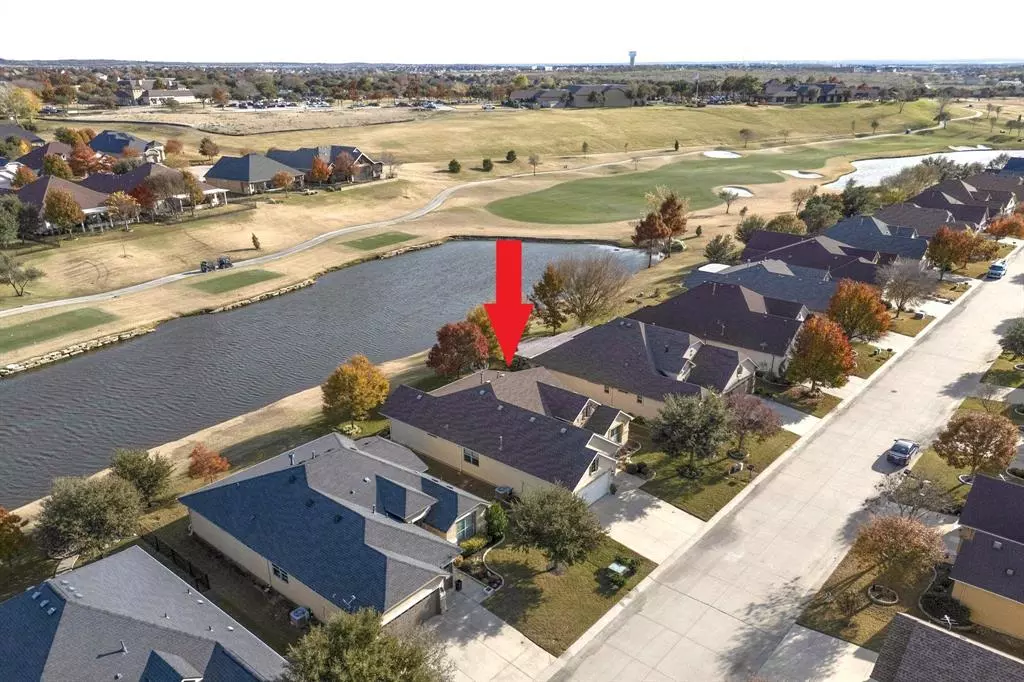$609,900
For more information regarding the value of a property, please contact us for a free consultation.
2 Beds
3 Baths
1,789 SqFt
SOLD DATE : 01/17/2025
Key Details
Property Type Single Family Home
Sub Type Single Family Residence
Listing Status Sold
Purchase Type For Sale
Square Footage 1,789 sqft
Price per Sqft $340
Subdivision Robson Ranch 9 Ph 1
MLS Listing ID 20797360
Sold Date 01/17/25
Style Traditional
Bedrooms 2
Full Baths 2
Half Baths 1
HOA Fees $163
HOA Y/N Mandatory
Year Built 2013
Annual Tax Amount $9,278
Lot Size 6,882 Sqft
Acres 0.158
Property Description
This stunning home is located on a rare premium pond-and-golf course lot, offering unparalleled views. Situated on a quiet, low-traffic horseshoe loop street, it provides both privacy and tranquility. The spacious two-car garage includes an additional golf cart garage for added convenience. A custom wood front door with a decorative glass and iron insert welcomes you into this bright and airy home, where natural light pours in throughout.
The inviting living room features a gas fireplace with a stone surround and heatilator, complemented by a built-in media center, crown molding, and a ceiling fan. The kitchen boasts an island with a granite sink, stainless steel appliances, a stone backsplash, pendant lighting, and elegant granite countertops. The breakfast nook is enhanced by a bay window, offering peaceful views of the pond and golf course.
The primary bedroom is a serene retreat, with a bay window adorned with plantation shutters, crown molding, and a ceiling fan. The en-suite bathroom includes a framed mirror, a medicine cabinet, granite countertops, and a spacious shower with a built-in seat. The guest room features a private bath with a jet tub-shower combination. A versatile den with wood floors, built-in cabinetry, and a ceiling fan offers plenty of space for work or relaxation.
The laundry room is equipped with a built-in secretary desk and ample cabinetry. Additional storage is available in the floored attic, with an attic lift for easy access. Outdoors, enjoy the covered patio with a ceiling fan, creating a perfect spot to unwind and take in the peaceful surroundings.
Bonus: Washer, dryer, refrigerator, and island stools are included with the property.
Location
State TX
County Denton
Community Club House, Community Pool, Curbs, Fishing, Fitness Center, Gated, Golf, Greenbelt, Guarded Entrance, Jogging Path/Bike Path, Lake, Park, Perimeter Fencing, Pickle Ball Court, Pool, Restaurant, Sauna, Sidewalks, Spa, Tennis Court(S), Other
Direction 35W to exit 79, Robson Ranch Rd. Follow to the main entrance, which has a large Robson Ranch Sign. Stop at the guard house. Continue straight. Take a left on Sarasota Dr. Take a left on Crestview. Take a left on Compton. Home will be on your left.
Rooms
Dining Room 1
Interior
Interior Features Cable TV Available, Decorative Lighting, Flat Screen Wiring, Granite Counters, High Speed Internet Available, Kitchen Island, Open Floorplan, Walk-In Closet(s)
Heating Central, Natural Gas
Cooling Central Air, Electric
Flooring Carpet, Ceramic Tile, Wood
Fireplaces Number 1
Fireplaces Type Gas Logs, Heatilator, Living Room
Equipment Irrigation Equipment
Appliance Dishwasher, Disposal, Dryer, Electric Oven, Gas Water Heater, Microwave, Refrigerator, Washer
Heat Source Central, Natural Gas
Laundry Electric Dryer Hookup, Utility Room, Full Size W/D Area, Washer Hookup
Exterior
Exterior Feature Covered Patio/Porch, Rain Gutters
Garage Spaces 3.0
Community Features Club House, Community Pool, Curbs, Fishing, Fitness Center, Gated, Golf, Greenbelt, Guarded Entrance, Jogging Path/Bike Path, Lake, Park, Perimeter Fencing, Pickle Ball Court, Pool, Restaurant, Sauna, Sidewalks, Spa, Tennis Court(s), Other
Utilities Available Cable Available, City Sewer, Concrete, Curbs, Individual Gas Meter, Individual Water Meter, Natural Gas Available, Sidewalk, Underground Utilities
Roof Type Composition
Total Parking Spaces 3
Garage Yes
Building
Lot Description Few Trees, Landscaped, On Golf Course, Sprinkler System, Subdivision, Water/Lake View, Waterfront
Story One
Foundation Slab
Level or Stories One
Structure Type Stone Veneer,Stucco
Schools
Elementary Schools Borman
Middle Schools Mcmath
High Schools Denton
School District Denton Isd
Others
Senior Community 1
Restrictions Deed
Ownership Hemingway
Acceptable Financing Cash, Conventional
Listing Terms Cash, Conventional
Financing Cash
Special Listing Condition Aerial Photo, Age-Restricted, Deed Restrictions
Read Less Info
Want to know what your home might be worth? Contact us for a FREE valuation!

Our team is ready to help you sell your home for the highest possible price ASAP

©2025 North Texas Real Estate Information Systems.
Bought with Carolyn L Thomas • Attorney Broker Services
13276 Research Blvd, Suite # 107, Austin, Texas, 78750, United States

