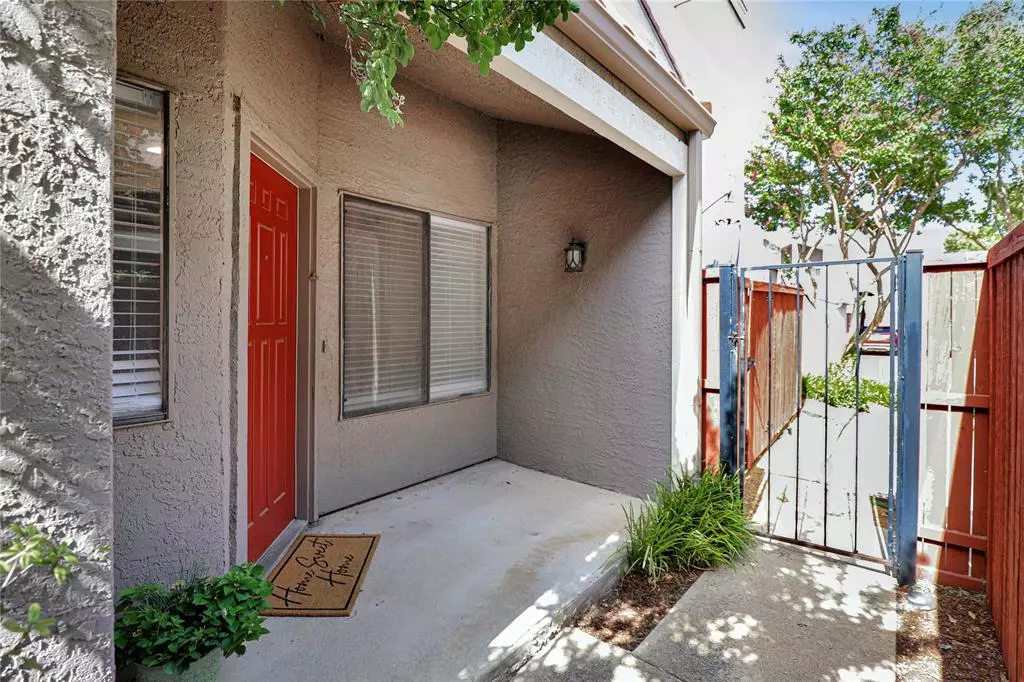$309,900
For more information regarding the value of a property, please contact us for a free consultation.
3 Beds
3 Baths
1,412 SqFt
SOLD DATE : 01/09/2025
Key Details
Property Type Condo
Sub Type Condominium
Listing Status Sold
Purchase Type For Sale
Square Footage 1,412 sqft
Price per Sqft $219
Subdivision Villas Condo At Pkwy Village
MLS Listing ID 20691516
Sold Date 01/09/25
Style Southwestern
Bedrooms 3
Full Baths 3
HOA Fees $350/mo
HOA Y/N Mandatory
Year Built 1986
Annual Tax Amount $5,012
Lot Size 1,176 Sqft
Acres 0.027
Property Description
Freshly painted updated condo in sought after Parkway Village features 2 bdrm suites down & large bdrm up that could be a gm room, office or whatever you need! Also upstairs is a smaller room that would make a great office or dressing area. Full bathroom upstairs! Brand new carpeting, wood flooring, granite counters in kitchen & all bathrooms. SS appliances incl BRAND NEW DISHWASHER (Nov 2024), custom stained kitchen cabinetry & a SS fridge that conveys. All new lighting, ceiling fans, switch plates. Dining area & open living room that's situated in front of a cozy wood burning fireplace. Perfect views of the landscaped courtyard patio; think morning coffee or evening glass of wine! The stunning Spanish tile roof views feel like vacation! Primary suite w sliding glass doors to courtyard patio. Ensuite bath showcases modern themed double sink & beautifully finished out shower & soaking tub. Comm pool, pond, tennis & workout facility make this a special place to live! Plano ISD. Near George Bush & Tollway; great location!
Location
State TX
County Collin
Community Club House, Community Pool, Fitness Center, Greenbelt, Lake, Tennis Court(S)
Direction GPS
Rooms
Dining Room 1
Interior
Interior Features Cable TV Available, Cathedral Ceiling(s), Chandelier, Decorative Lighting, Double Vanity, Dry Bar, Granite Counters, High Speed Internet Available, Open Floorplan, Vaulted Ceiling(s)
Heating Central, Electric
Cooling Central Air, Electric
Flooring Carpet, Ceramic Tile, Wood
Fireplaces Number 1
Fireplaces Type Wood Burning
Appliance Dishwasher, Disposal, Dryer, Electric Cooktop, Electric Oven, Refrigerator, Washer
Heat Source Central, Electric
Laundry Utility Room, Full Size W/D Area
Exterior
Exterior Feature Courtyard, Covered Patio/Porch
Garage Spaces 1.0
Fence Wood, Wrought Iron
Community Features Club House, Community Pool, Fitness Center, Greenbelt, Lake, Tennis Court(s)
Utilities Available City Sewer, City Water
Roof Type Spanish Tile
Total Parking Spaces 1
Garage Yes
Private Pool 1
Building
Lot Description Landscaped
Story One and One Half
Foundation Slab
Level or Stories One and One Half
Schools
Elementary Schools Mitchell
Middle Schools Frankford
High Schools Shepton
School District Plano Isd
Others
Ownership Ask Agent
Acceptable Financing Cash, Conventional, FHA, VA Loan
Listing Terms Cash, Conventional, FHA, VA Loan
Financing Cash
Read Less Info
Want to know what your home might be worth? Contact us for a FREE valuation!

Our team is ready to help you sell your home for the highest possible price ASAP

©2025 North Texas Real Estate Information Systems.
Bought with Kathie Zahn • SHINE REALTY
13276 Research Blvd, Suite # 107, Austin, Texas, 78750, United States

