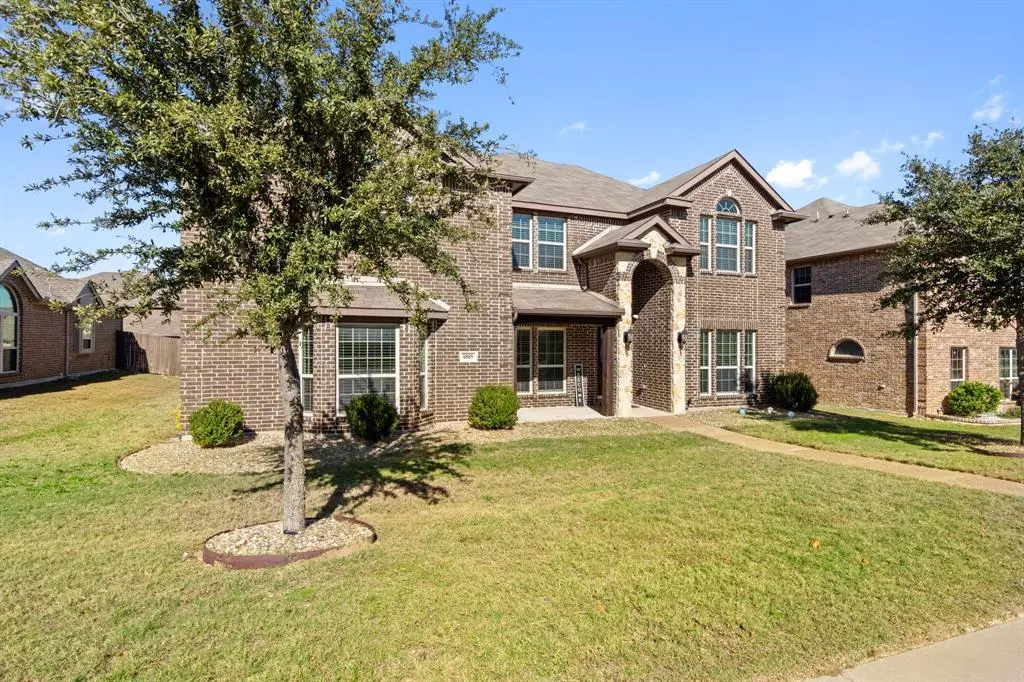$454,000
For more information regarding the value of a property, please contact us for a free consultation.
5 Beds
4 Baths
3,229 SqFt
SOLD DATE : 12/27/2024
Key Details
Property Type Single Family Home
Sub Type Single Family Residence
Listing Status Sold
Purchase Type For Sale
Square Footage 3,229 sqft
Price per Sqft $140
Subdivision Stillwater Canyon Ph 1C
MLS Listing ID 20779563
Sold Date 12/27/24
Style Traditional
Bedrooms 5
Full Baths 3
Half Baths 1
HOA Fees $9/ann
HOA Y/N Mandatory
Year Built 2017
Annual Tax Amount $10,397
Lot Size 8,058 Sqft
Acres 0.185
Property Description
Step into this stunning 5-bedroom, 3.5-bath home, where vaulted ceilings and gleaming wood floors set the stage for luxurious living. The gourmet kitchen boasts granite countertops, a double oven, a bar for seating, and a cozy breakfast nook, seamlessly flowing into the family room with a fireplace and built-in sound system. Relax in the spa-like primary suite featuring a jetted bathtub and one of three spacious walk-in closets. A game room, office, and formal dining area offer flexible spaces for work, play, and entertaining. Enjoy ultimate convenience with a built-in smart home system, pest management system, and butler's pantry with glass-front cabinets and granite countertop. Plush carpeted bedrooms provide comfort, while wood floors enhance the main living areas. Two covered patios—front and back—are perfect for outdoor relaxation or entertaining. This home is the perfect blend of style, comfort, and modern living. View the additional upgrades list, and schedule your Signature tour today!
Location
State TX
County Dallas
Community Community Pool, Playground
Direction USE GPS, GOOGLE MAPS OR APPLE MAPS FOR DIRECTIONS
Rooms
Dining Room 1
Interior
Interior Features Cable TV Available, Chandelier, Double Vanity, Eat-in Kitchen, Flat Screen Wiring, Granite Counters, High Speed Internet Available, Kitchen Island, Open Floorplan, Pantry, Smart Home System, Sound System Wiring, Vaulted Ceiling(s), Walk-In Closet(s), Wired for Data
Heating Central, Electric, Fireplace(s)
Cooling Ceiling Fan(s), Central Air, Electric
Flooring Carpet, Ceramic Tile, Engineered Wood
Fireplaces Number 1
Fireplaces Type Family Room, Gas Logs
Appliance Dishwasher, Disposal, Electric Oven, Gas Cooktop, Microwave, Convection Oven, Double Oven, Refrigerator, Tankless Water Heater, Vented Exhaust Fan, Water Filter
Heat Source Central, Electric, Fireplace(s)
Laundry Electric Dryer Hookup, Utility Room, Full Size W/D Area, Washer Hookup, On Site
Exterior
Exterior Feature Covered Patio/Porch, Rain Gutters, Lighting
Garage Spaces 2.0
Fence Back Yard, Fenced, Wood
Community Features Community Pool, Playground
Utilities Available Cable Available, City Sewer, City Water, Concrete, Curbs, Electricity Connected, Individual Gas Meter, Individual Water Meter, Sidewalk
Roof Type Composition,Shingle
Garage Yes
Building
Lot Description Lrg. Backyard Grass, Sprinkler System, Subdivision
Story Two
Foundation Slab
Level or Stories Two
Structure Type Brick,Rock/Stone,Stone Veneer
Schools
Elementary Schools Cockrell Hill
Middle Schools Desoto West
High Schools Desoto
School District Desoto Isd
Others
Restrictions Deed,None
Ownership Ronald and Addie Smith
Acceptable Financing Cash, Conventional, FHA, VA Loan, Other
Listing Terms Cash, Conventional, FHA, VA Loan, Other
Financing Conventional
Special Listing Condition Deed Restrictions, Survey Available
Read Less Info
Want to know what your home might be worth? Contact us for a FREE valuation!

Our team is ready to help you sell your home for the highest possible price ASAP

©2025 North Texas Real Estate Information Systems.
Bought with Jose Lopez • CENTURY 21 Judge Fite Co.
13276 Research Blvd, Suite # 107, Austin, Texas, 78750, United States

