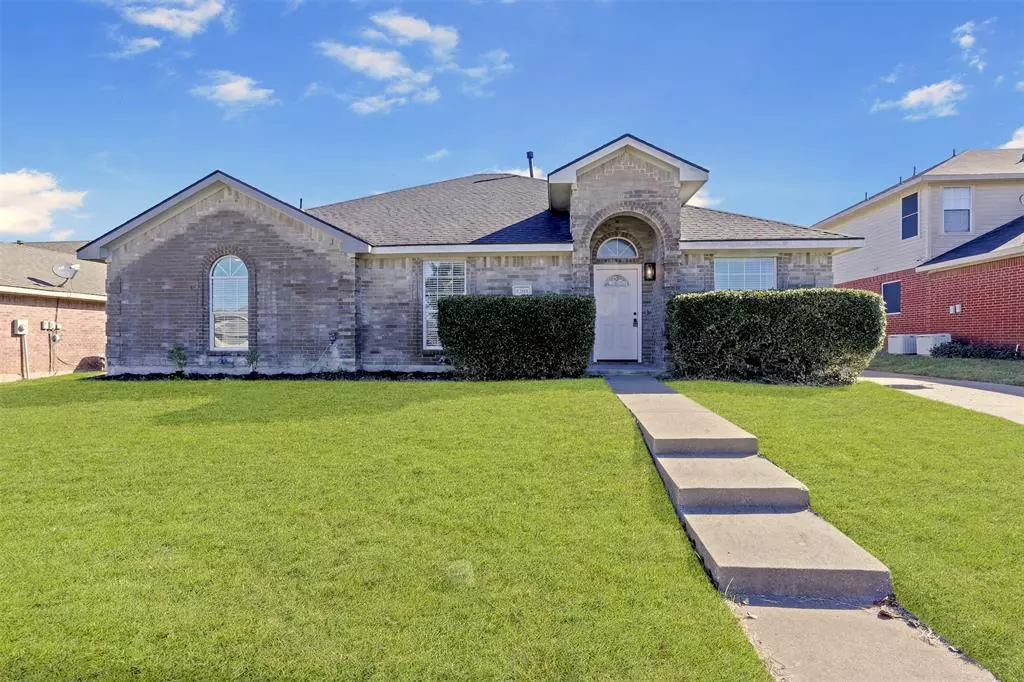$349,999
For more information regarding the value of a property, please contact us for a free consultation.
4 Beds
2 Baths
1,891 SqFt
SOLD DATE : 12/27/2024
Key Details
Property Type Single Family Home
Sub Type Single Family Residence
Listing Status Sold
Purchase Type For Sale
Square Footage 1,891 sqft
Price per Sqft $185
Subdivision Mockingbird Hill Sec 04 Ph 11A
MLS Listing ID 20771211
Sold Date 12/27/24
Style Traditional
Bedrooms 4
Full Baths 2
HOA Y/N None
Year Built 2002
Annual Tax Amount $7,406
Lot Size 8,973 Sqft
Acres 0.206
Property Description
Welcome to this beautifully remodeled 4-bedroom, 2-bathroom home that blends modern elegance with cozy charm in a quiet neighborhood. Recently updated from top to bottom, this home features all-new paint, brand new luxurious flooring, and sleek countertops throughout. The kitchen shines with new white cabinetry, high-quality appliances, and updated lighting, creating a bright and welcoming space for cooking, entertaining, and relaxing.
The primary suite is a true retreat, boasting an oversized bathroom with dual vanities, a stunning standalone tub, and a spacious walk-in shower. The expansive walk-in closet provides ample storage for your wardrobe. Every detail in this home, from stylish lighting fixtures to thoughtfully chosen finishes, has been carefully curated to create a space that's both functional and sophisticated. Don't miss the opportunity to make this exceptional home yours!
Location
State TX
County Dallas
Direction Please use Google Maps or Apple Maps
Rooms
Dining Room 2
Interior
Interior Features Cable TV Available, Kitchen Island, Walk-In Closet(s)
Heating Central, Electric
Flooring Luxury Vinyl Plank, Tile
Fireplaces Number 1
Fireplaces Type Brick
Appliance Dishwasher, Disposal, Electric Oven, Electric Range, Refrigerator
Heat Source Central, Electric
Laundry Electric Dryer Hookup, Utility Room, Full Size W/D Area, Washer Hookup
Exterior
Garage Spaces 1.0
Carport Spaces 2
Fence Back Yard, Wood
Utilities Available City Sewer, City Water, Curbs, Electricity Connected, Individual Gas Meter, Sewer Available
Roof Type Composition
Total Parking Spaces 2
Garage Yes
Building
Story One
Foundation Slab
Level or Stories One
Structure Type Brick
Schools
Elementary Schools Woodridge
Middle Schools Curtistene S Mccowan
High Schools Desoto
School District Desoto Isd
Others
Restrictions Unknown Encumbrance(s)
Ownership Tax Records
Acceptable Financing Cash, Conventional, FHA, Not Assumable, VA Loan
Listing Terms Cash, Conventional, FHA, Not Assumable, VA Loan
Financing Conventional
Read Less Info
Want to know what your home might be worth? Contact us for a FREE valuation!

Our team is ready to help you sell your home for the highest possible price ASAP

©2025 North Texas Real Estate Information Systems.
Bought with Jennifer Bencomo • Coldwell Banker Realty
13276 Research Blvd, Suite # 107, Austin, Texas, 78750, United States

