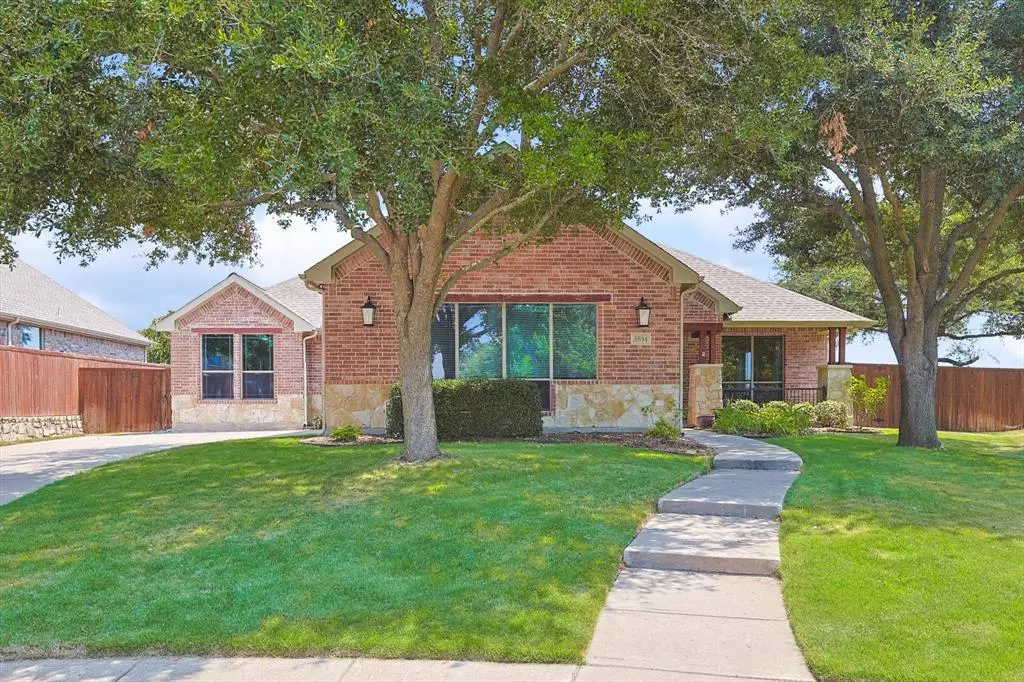$690,000
For more information regarding the value of a property, please contact us for a free consultation.
4 Beds
2 Baths
2,842 SqFt
SOLD DATE : 12/20/2024
Key Details
Property Type Single Family Home
Sub Type Single Family Residence
Listing Status Sold
Purchase Type For Sale
Square Footage 2,842 sqft
Price per Sqft $242
Subdivision Hills Of Spring Creek The
MLS Listing ID 20709721
Sold Date 12/20/24
Style Traditional
Bedrooms 4
Full Baths 2
HOA Fees $25
HOA Y/N Mandatory
Year Built 2006
Annual Tax Amount $9,185
Lot Size 0.300 Acres
Acres 0.3
Property Description
Premium oversized lot with a pool! Experience the charm of single-story living in this stunning home nestled on an oversized lot in the Hills of Spring Creek with a sparkling pool! Step inside to the warmth of hardwood floors, 4 inviting bedrooms, and 2 baths. Unwind in the welcoming family room, where a stacked stone gas fireplace with automatic temperature control invites you to relax. The primary suite is a sanctuary, featuring bay windows, abundant natural light, dual vanities, a walk-in shower, garden tub, and a spacious closet. Three additional bedrooms and a second bath offer comfort and privacy on the opposite side of the home. Outdoors, your private oasis awaits with a covered patio, sparkling pool, hot tub, and storage shed. Enjoy front-row views of the 4th of July fireworks and hot air balloon festival right across the street at Oak Point Preserve. With a new HVAC system installed in July 2022, this home is ready for you to create lasting memories!
Location
State TX
County Collin
Community Sidewalks
Direction Use GPS From Spring Creek turn right onto Fieldlark, left onto Enclave, house is at the end of the street on the left
Rooms
Dining Room 2
Interior
Interior Features Decorative Lighting, Double Vanity, Granite Counters, Kitchen Island, Natural Woodwork, Open Floorplan, Pantry, Walk-In Closet(s)
Heating Central
Cooling Central Air
Flooring Ceramic Tile, Wood
Fireplaces Number 1
Fireplaces Type Gas Logs
Equipment Irrigation Equipment
Appliance Dishwasher, Disposal, Electric Oven, Gas Cooktop, Microwave
Heat Source Central
Laundry Utility Room, Full Size W/D Area, Stacked W/D Area
Exterior
Exterior Feature Covered Patio/Porch, Rain Gutters
Garage Spaces 2.0
Fence Back Yard, Metal, Wrought Iron
Pool In Ground
Community Features Sidewalks
Utilities Available City Sewer, City Water
Roof Type Composition
Total Parking Spaces 2
Garage Yes
Private Pool 1
Building
Lot Description Interior Lot, Sprinkler System, Subdivision
Story One
Foundation Slab
Level or Stories One
Structure Type Brick,Siding
Schools
Elementary Schools Hickey
Middle Schools Bowman
High Schools Williams
School District Plano Isd
Others
Restrictions Deed
Ownership Bartell
Acceptable Financing Cash, Conventional, FHA, VA Loan
Listing Terms Cash, Conventional, FHA, VA Loan
Financing Conventional
Special Listing Condition Aerial Photo, Deed Restrictions
Read Less Info
Want to know what your home might be worth? Contact us for a FREE valuation!

Our team is ready to help you sell your home for the highest possible price ASAP

©2025 North Texas Real Estate Information Systems.
Bought with Harrison Hampden-Smith • Compass RE Texas, LLC
13276 Research Blvd, Suite # 107, Austin, Texas, 78750, United States

