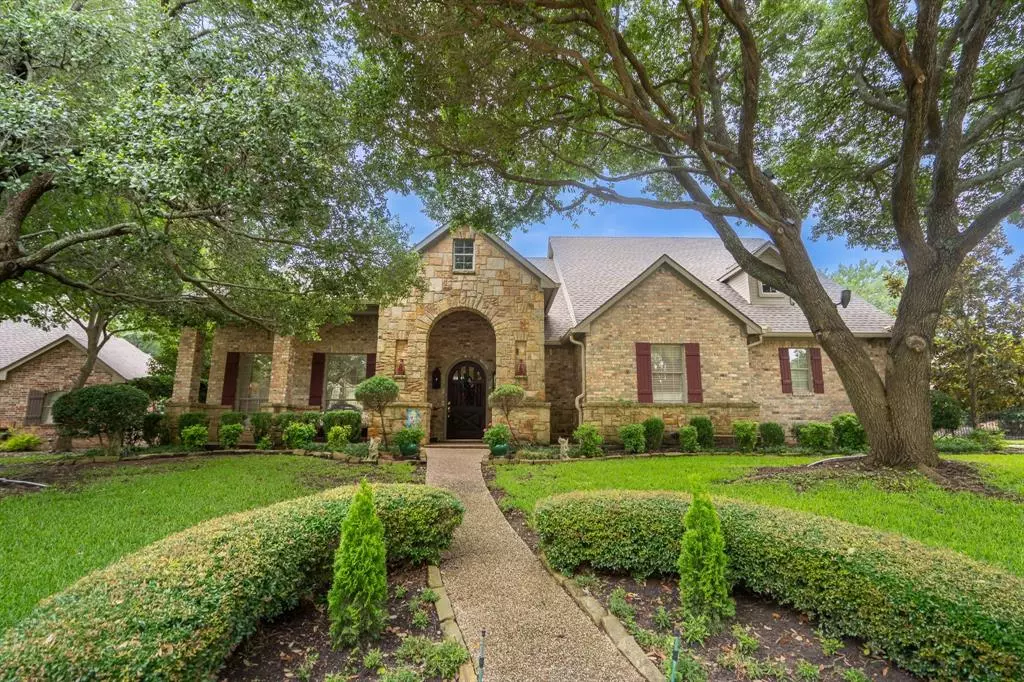$850,000
For more information regarding the value of a property, please contact us for a free consultation.
4 Beds
4 Baths
4,059 SqFt
SOLD DATE : 12/18/2024
Key Details
Property Type Single Family Home
Sub Type Single Family Residence
Listing Status Sold
Purchase Type For Sale
Square Footage 4,059 sqft
Price per Sqft $209
Subdivision Benton Woods
MLS Listing ID 20767166
Sold Date 12/18/24
Style Traditional
Bedrooms 4
Full Baths 3
Half Baths 1
HOA Fees $12/ann
HOA Y/N Mandatory
Year Built 1996
Annual Tax Amount $9,078
Lot Size 0.417 Acres
Acres 0.417
Property Description
Welcome to your Luxurious Sanctuary, where elegance meets functionality. Step into the Grand Foyer that leads to opulent living spaces with high ceilings, sophisticated doors, and detailed crown molding. The formal living room features a fireplace, built-in shelving, and cabinets. The dining room includes French doors and a crystal chandelier, with access to the pool area. The chef's kitchen boasts a six-burner stove with grill, dual ovens, custom cabinetry, granite countertops, and premium appliances. The utility room offers a sink, cabinetry, and quartz counters. This home includes a central vacuum, professional lighting throughout the property, a 3-car garage with an epoxy floor, roof replaced in 2020, pool re-plastered in 2011, and windows replaced in 2016. The secluded pool area is surrounded by landscaping, offering a tranquil retreat. This luxury home combines style, comfort, and sophistication, ideal for living and entertaining.
Location
State TX
County Rockwall
Direction 30 to Ridge RD (740) south. Benton Woods subdivision turn left
Rooms
Dining Room 2
Interior
Interior Features Built-in Features, Cable TV Available, Cathedral Ceiling(s), Central Vacuum, Chandelier, Decorative Lighting, Flat Screen Wiring, Granite Counters, High Speed Internet Available, Kitchen Island, Natural Woodwork, Pantry, Vaulted Ceiling(s), Walk-In Closet(s), Wet Bar
Heating Central, Natural Gas
Cooling Ceiling Fan(s), Central Air, Electric
Flooring Carpet, Ceramic Tile, Hardwood, Wood
Fireplaces Number 2
Fireplaces Type Decorative, Family Room, Gas, Gas Logs, Gas Starter, Living Room, Stone
Appliance Built-in Gas Range, Built-in Refrigerator, Dishwasher, Disposal, Ice Maker, Microwave, Convection Oven, Double Oven, Refrigerator, Trash Compactor, Other
Heat Source Central, Natural Gas
Exterior
Exterior Feature Covered Patio/Porch, Rain Gutters, Lighting, Private Yard
Garage Spaces 3.0
Fence Fenced, Wood, Wrought Iron
Pool Gunite, Heated, In Ground, Outdoor Pool, Pool Sweep, Pool/Spa Combo
Utilities Available City Sewer, City Water, Concrete, Curbs
Roof Type Composition
Total Parking Spaces 3
Garage Yes
Private Pool 1
Building
Lot Description Interior Lot, Landscaped, Many Trees, Sprinkler System, Subdivision
Story One
Foundation Combination, Slab
Level or Stories One
Structure Type Rock/Stone
Schools
Elementary Schools Dorothy Smith Pullen
Middle Schools Cain
High Schools Heath
School District Rockwall Isd
Others
Ownership See Agent
Acceptable Financing Cash, Conventional, FHA, VA Loan
Listing Terms Cash, Conventional, FHA, VA Loan
Financing Cash
Read Less Info
Want to know what your home might be worth? Contact us for a FREE valuation!

Our team is ready to help you sell your home for the highest possible price ASAP

©2025 North Texas Real Estate Information Systems.
Bought with Dixie Miller • Coldwell Banker Realty
13276 Research Blvd, Suite # 107, Austin, Texas, 78750, United States

