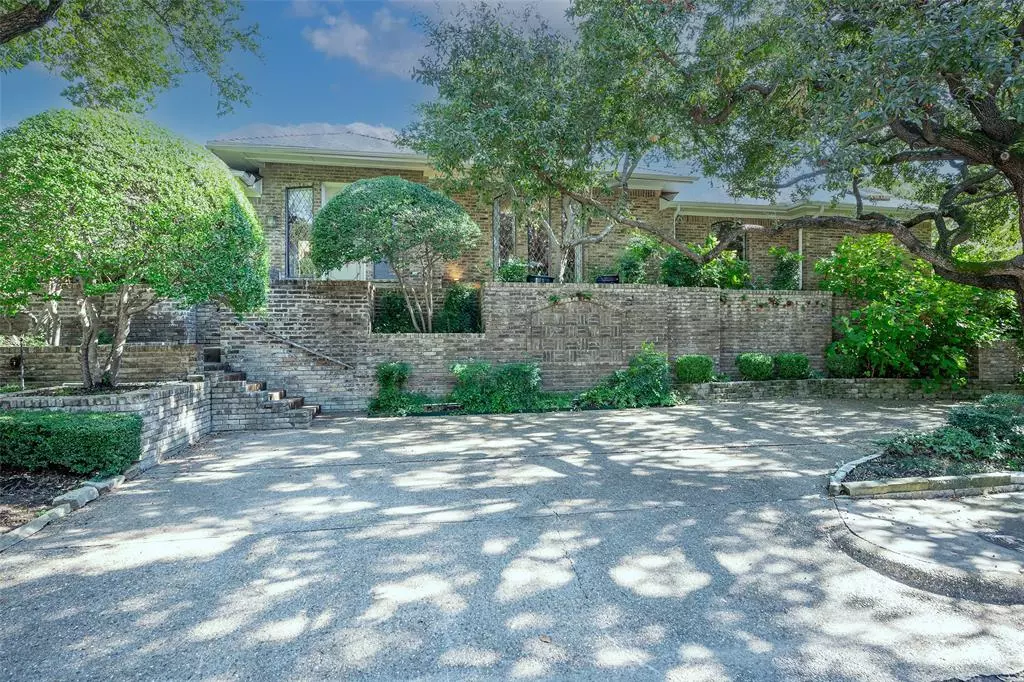$835,000
For more information regarding the value of a property, please contact us for a free consultation.
4 Beds
5 Baths
3,289 SqFt
SOLD DATE : 12/17/2024
Key Details
Property Type Single Family Home
Sub Type Single Family Residence
Listing Status Sold
Purchase Type For Sale
Square Footage 3,289 sqft
Price per Sqft $253
Subdivision Prestonwood Crk Iii
MLS Listing ID 20772001
Sold Date 12/17/24
Style Traditional
Bedrooms 4
Full Baths 4
Half Baths 1
HOA Y/N None
Year Built 1980
Annual Tax Amount $22,194
Lot Size 0.269 Acres
Acres 0.269
Property Description
PREMIER STREET IN PRESTONWOOD CREEK--and BRENTFIELD ELEMENTARY! With new carpet and paint installed in November 2024, this well-loved home offers so many great features. With a view of the courtyard and a private backyard from the living room, this home is perfect for entertaining or for casual living. A skylight illuminates a 13 x 12 room between the living room and kitchen with a wet bar, under counter wine cooler, and a granite counter where guests can gather. A nearby game room with wainscoting and track lighting adds to the casual living space. Beautiful hardwoods flow from the bar into the kitchen with its granite counters, Thermador double ovens and gas cooktop. The breakfast room, also with hardwood floors and attractive glass-front built-ins overlooks the lovely courtyard. The nearby laundry room offers plenty of pantry space, a sink, and room for a second refrigerator. A spacious bedroom and bath are perfect for guests, with two walk-in closets and split from other bedrooms. The primary suite offers dual bathrooms and plenty of closet space. A nearby study opens to the courtyard. Two secondary bedrooms share a Jack 'n' Jill bath, also with walk-in closets. Buyers will need to purchase a new survey. Title has been opened with Republic Title.
Location
State TX
County Dallas
Community Curbs, Sidewalks
Direction From Campbell RD, go south on Davenport. Turn right on Cedar Brook, right on Sunset Valley, left on Riverview.
Rooms
Dining Room 2
Interior
Interior Features Built-in Features, Built-in Wine Cooler, Chandelier, Granite Counters, High Speed Internet Available, Pantry, Wainscoting, Walk-In Closet(s), Wet Bar
Heating Central, Fireplace(s), Natural Gas, Zoned
Cooling Ceiling Fan(s), Central Air, Electric, Zoned
Flooring Carpet, Ceramic Tile, Hardwood
Fireplaces Number 1
Fireplaces Type Brick, Gas Starter, Living Room, Masonry
Appliance Dishwasher, Disposal, Gas Cooktop, Gas Water Heater, Microwave, Double Oven, Vented Exhaust Fan
Heat Source Central, Fireplace(s), Natural Gas, Zoned
Laundry Utility Room, Full Size W/D Area
Exterior
Exterior Feature Courtyard, Rain Gutters, Private Yard
Garage Spaces 3.0
Fence Wood
Community Features Curbs, Sidewalks
Utilities Available City Sewer, City Water, Concrete, Curbs, Individual Gas Meter, Individual Water Meter, Natural Gas Available, Sidewalk, Underground Utilities
Roof Type Composition
Total Parking Spaces 3
Garage Yes
Building
Lot Description Few Trees, Interior Lot, Landscaped
Story One
Foundation Slab
Level or Stories One
Structure Type Brick
Schools
Elementary Schools Brentfield
High Schools Pearce
School District Richardson Isd
Others
Ownership Estate of Betty Jane Zak Perry
Acceptable Financing Cash, Conventional
Listing Terms Cash, Conventional
Financing Cash
Read Less Info
Want to know what your home might be worth? Contact us for a FREE valuation!

Our team is ready to help you sell your home for the highest possible price ASAP

©2025 North Texas Real Estate Information Systems.
Bought with Kimberli Hildreth • Briggs Freeman Sotheby's Int'l
13276 Research Blvd, Suite # 107, Austin, Texas, 78750, United States

