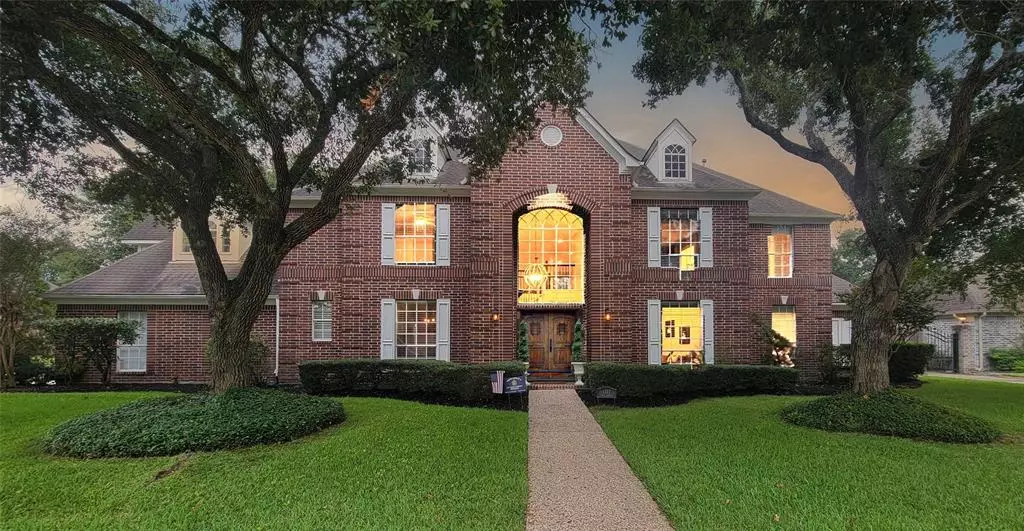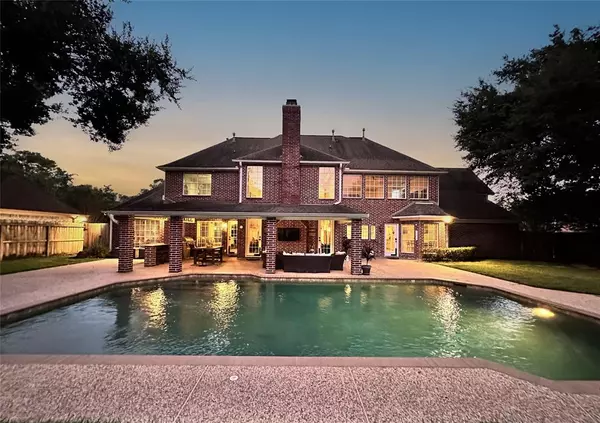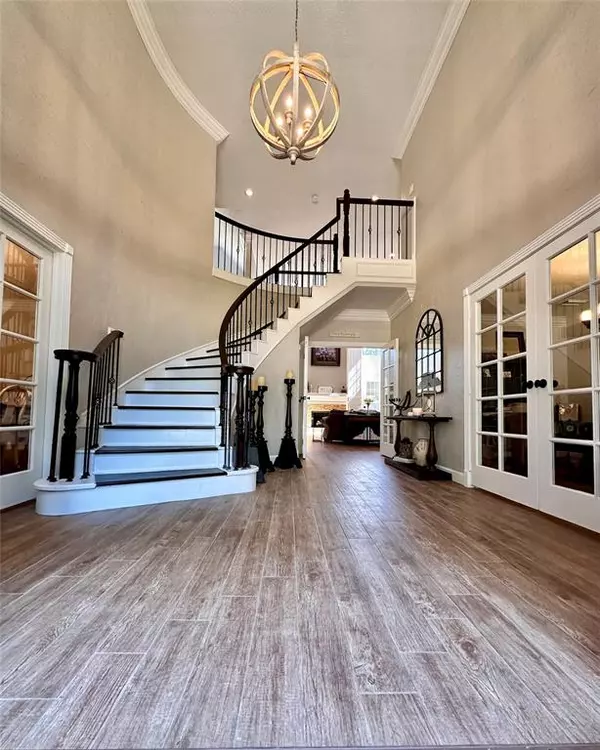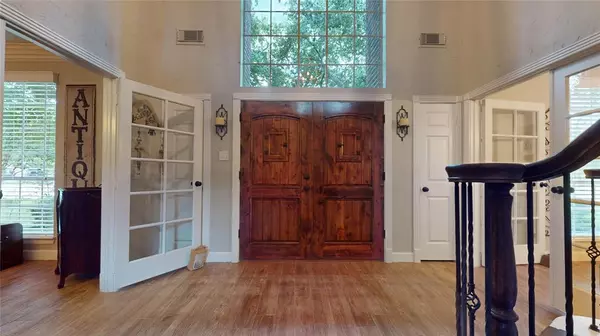$790,000
For more information regarding the value of a property, please contact us for a free consultation.
5 Beds
3.1 Baths
4,570 SqFt
SOLD DATE : 12/12/2024
Key Details
Property Type Single Family Home
Listing Status Sold
Purchase Type For Sale
Square Footage 4,570 sqft
Price per Sqft $172
Subdivision Kelliwood Greens Sec 2
MLS Listing ID 68000041
Sold Date 12/12/24
Style Traditional
Bedrooms 5
Full Baths 3
Half Baths 1
HOA Fees $58/ann
HOA Y/N 1
Year Built 1991
Annual Tax Amount $13,124
Tax Year 2023
Lot Size 0.292 Acres
Acres 0.2924
Property Description
Live Luxurious Family Lifestyle! This expansive updated home is ready for a loving family. Flowing floor plan has enormous amount of storage throughout and incredible detailed additions. Downstairs floors are travertine & wood-look tile. Refinished wood floors upstairs. The kitchen boasts a large breakfast room & an oversized cooking island & 6-seat breakfast bar. The 2-story den is aesthetically pleasing with natural sunlight. Most rooms overlook and have access to sport pool. The expansive Outdoor patio/kitchen has grill and fridge; designed as a living area for grilling, dining, & relaxing. Door from patio to Master suite includes a private office with sliding barn doors to separate it from sleeping area. Master Shower for 2 has frameless glass and jetted tub. Front & back hardwood staircases lead to family-sized game room and 4 large bedrooms. 3 car garage has windows, workbench and many cabinets. Come see this beauty with your own eyes today.
Location
State TX
County Fort Bend
Area Katy - Southeast
Rooms
Bedroom Description 1 Bedroom Up,En-Suite Bath,Primary Bed - 1st Floor,Sitting Area,Split Plan,Walk-In Closet
Other Rooms Breakfast Room, Butlers Pantry, Den, Entry, Family Room, Formal Dining, Formal Living, Gameroom Up, Home Office/Study, Living Area - 1st Floor, Utility Room in House
Master Bathroom Half Bath, Hollywood Bath, Primary Bath: Double Sinks, Primary Bath: Jetted Tub, Primary Bath: Separate Shower, Primary Bath: Tub/Shower Combo, Vanity Area
Den/Bedroom Plus 5
Kitchen Breakfast Bar, Butler Pantry, Island w/ Cooktop, Kitchen open to Family Room, Pantry, Soft Closing Cabinets, Soft Closing Drawers
Interior
Interior Features 2 Staircases, Alarm System - Owned, Balcony, Crown Molding, Dry Bar, Fire/Smoke Alarm, Formal Entry/Foyer, High Ceiling, Prewired for Alarm System, Wet Bar, Window Coverings, Wine/Beverage Fridge
Heating Central Gas
Cooling Central Electric
Flooring Tile, Travertine, Wood
Fireplaces Number 1
Fireplaces Type Gas Connections, Gaslog Fireplace, Wood Burning Fireplace
Exterior
Exterior Feature Back Yard Fenced, Fully Fenced, Outdoor Kitchen, Patio/Deck, Porch, Subdivision Tennis Court, Workshop
Parking Features Attached Garage, Oversized Garage
Garage Spaces 3.0
Garage Description Auto Garage Door Opener, Workshop
Pool Gunite
Roof Type Composition
Street Surface Concrete,Curbs
Private Pool Yes
Building
Lot Description Corner, Cul-De-Sac, In Golf Course Community, Subdivision Lot
Faces Northwest
Story 2
Foundation Slab
Lot Size Range 0 Up To 1/4 Acre
Water Water District
Structure Type Brick,Cement Board
New Construction No
Schools
Elementary Schools Creech Elementary School
Middle Schools Beck Junior High School
High Schools Cinco Ranch High School
School District 30 - Katy
Others
HOA Fee Include Grounds,Recreational Facilities
Senior Community No
Restrictions Deed Restrictions
Tax ID 4248-02-001-0060-914
Ownership Full Ownership
Energy Description Attic Fan,Attic Vents,Ceiling Fans,Digital Program Thermostat,Energy Star Appliances,Energy Star/CFL/LED Lights,High-Efficiency HVAC,HVAC>13 SEER,HVAC>15 SEER,Insulated Doors,North/South Exposure,Other Energy Features
Tax Rate 2.0643
Disclosures Home Protection Plan, Mud
Special Listing Condition Home Protection Plan, Mud
Read Less Info
Want to know what your home might be worth? Contact us for a FREE valuation!

Our team is ready to help you sell your home for the highest possible price ASAP

Bought with Keller Williams Memorial
13276 Research Blvd, Suite # 107, Austin, Texas, 78750, United States






