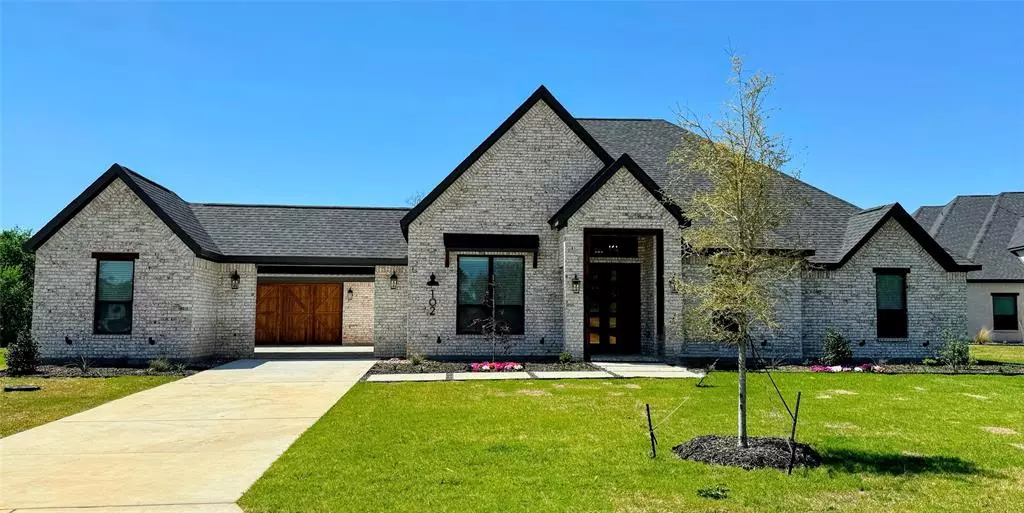$767,900
For more information regarding the value of a property, please contact us for a free consultation.
4 Beds
3 Baths
2,979 SqFt
SOLD DATE : 12/13/2024
Key Details
Property Type Single Family Home
Sub Type Single Family Residence
Listing Status Sold
Purchase Type For Sale
Square Footage 2,979 sqft
Price per Sqft $257
Subdivision The Woodlands
MLS Listing ID 20769938
Sold Date 12/13/24
Style Modern Farmhouse
Bedrooms 4
Full Baths 2
Half Baths 1
HOA Y/N None
Year Built 2024
Lot Size 0.949 Acres
Acres 0.949
Property Description
From the front porch to the chef-ready kitchen, this four-bed, two-and-a-half-bath, 2,979 SQFT home provides homeowners with the best value in Denton County! Premium finishes and upgrades are placed throughout and pristine KitchenAid kitchen appliances come included with this beautiful home. The primary suite is highlighted by high ceilings, natural light, and en-suite primary bathroom with a dual-sink vanity, a separate shower, a soaker tub and spacious walk-in closet. The other three bedrooms are a perfect space for children's bedrooms, guest rooms or even an office space. The large, covered patio is equipped with a wonderful outdoor kitchen with an adjacent open space that is the perfect space for a sitting area or an outdoor dining table. The porte cochere features a one car and two car garage. Upgrade your life and live at The Woodlands where dining, shopping, and recreational activities are all nearby.
Location
State TX
County Denton
Direction From Dallas, take Dallas North Tollway (DNT) North for 34 miles to U.S. 380. Turn left onto U.S. 380. Follow U.S. 380 for 13 miles. Turn right onto FM 424 and continue onto Highway 377 for 4 miles. Turn right onto Texas Ash Drive and The Woodlands information center will be on the right-hand side.
Rooms
Dining Room 2
Interior
Interior Features Built-in Features, Built-in Wine Cooler, Decorative Lighting, Double Vanity, Kitchen Island, Natural Woodwork, Open Floorplan, Pantry, Walk-In Closet(s)
Heating Central, Fireplace(s), Propane
Cooling Ceiling Fan(s), Central Air, Electric
Flooring Carpet, Hardwood, Tile
Fireplaces Number 1
Fireplaces Type Family Room, Gas
Appliance Dishwasher, Disposal, Gas Cooktop, Microwave, Double Oven, Refrigerator, Tankless Water Heater
Heat Source Central, Fireplace(s), Propane
Laundry Gas Dryer Hookup, Utility Room, Full Size W/D Area, Washer Hookup
Exterior
Exterior Feature Courtyard, Covered Patio/Porch, Outdoor Grill, Outdoor Kitchen
Garage Spaces 3.0
Utilities Available Co-op Water, Community Mailbox, Electricity Connected, Propane, Septic, Sidewalk
Roof Type Composition,Shingle
Total Parking Spaces 3
Garage Yes
Building
Lot Description Few Trees, Interior Lot, Landscaped, Sprinkler System, Subdivision
Story One
Foundation Slab
Level or Stories One
Structure Type Brick
Schools
Elementary Schools Hl Brockett
Middle Schools Aubrey
High Schools Aubrey
School District Aubrey Isd
Others
Ownership TERRATA HOMES
Acceptable Financing Cash, Conventional, FHA, VA Loan
Listing Terms Cash, Conventional, FHA, VA Loan
Financing Conventional
Read Less Info
Want to know what your home might be worth? Contact us for a FREE valuation!

Our team is ready to help you sell your home for the highest possible price ASAP

©2025 North Texas Real Estate Information Systems.
Bought with Mona Hill • LGI Homes
13276 Research Blvd, Suite # 107, Austin, Texas, 78750, United States

