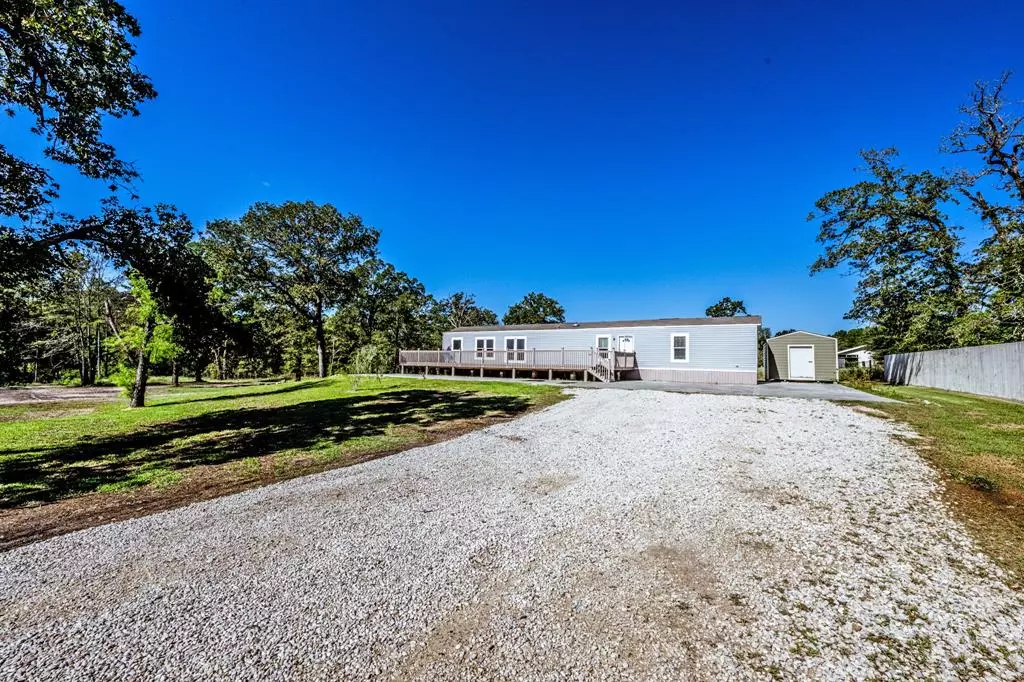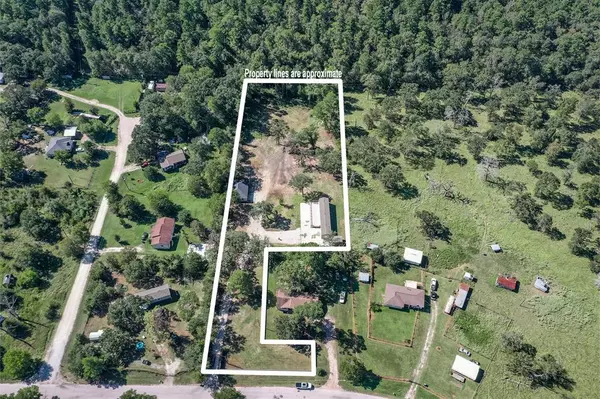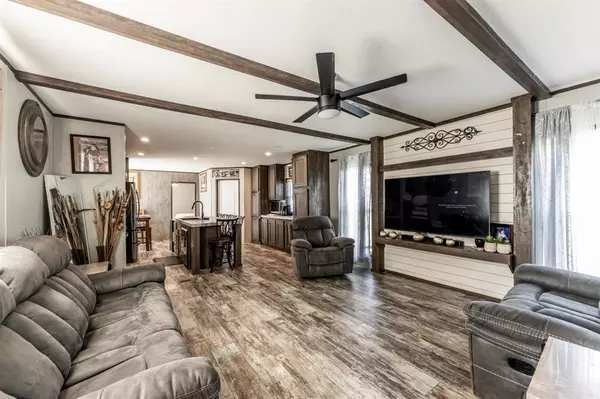$289,000
For more information regarding the value of a property, please contact us for a free consultation.
3 Beds
2 Baths
1,216 SqFt
SOLD DATE : 12/06/2024
Key Details
Property Type Single Family Home
Listing Status Sold
Purchase Type For Sale
Square Footage 1,216 sqft
Price per Sqft $237
Subdivision Walnut Creek
MLS Listing ID 80913560
Sold Date 12/06/24
Style Traditional
Bedrooms 3
Full Baths 2
Year Built 2018
Annual Tax Amount $2,769
Tax Year 2024
Lot Size 2.500 Acres
Acres 2.5
Property Description
Welcome to your 2.5 acre rural retreat. Tucked away from the road sits a well maintained, 1,216 sf home with 3 bedrooms, 2 bathrooms, and many thoughtful updates. The expansive deck is a great place to host, with plenty of space for entertaining. Inside features a rustic farmhouse feel, with upgraded lighting and vinyl flooring throughout the living areas. The kitchen is the heart of the home with an upgraded black sink, black stainless steel appliances, gas range, and all the storage you could need. The primary is spacious in size and features a walk-in closet. It's ensuite features a separate soaking tub, shower, and dual sinks. In addition to the home, a secondary site-built structure is the ideal start to a second residence. The land has a gentle slope, with the perfect area for a pond in the back. New rock on the driveway was recently brought in. If you're looking for a quite, private escape, schedule your showing today.
Location
State TX
County Walker
Area Huntsville Area
Rooms
Bedroom Description All Bedrooms Down
Other Rooms 1 Living Area, Breakfast Room, Utility Room in House
Master Bathroom Primary Bath: Double Sinks, Primary Bath: Separate Shower, Primary Bath: Soaking Tub, Secondary Bath(s): Tub/Shower Combo
Kitchen Breakfast Bar, Island w/o Cooktop
Interior
Heating Central Electric
Cooling Central Electric
Flooring Carpet, Vinyl
Exterior
Exterior Feature Patio/Deck, Storage Shed
Garage Description Single-Wide Driveway
Roof Type Composition
Street Surface Asphalt
Private Pool No
Building
Lot Description Cleared, Wooded
Story 1
Foundation Other
Lot Size Range 2 Up to 5 Acres
Water Aerobic, Well
Structure Type Vinyl
New Construction No
Schools
Elementary Schools Huntsville Elementary School
Middle Schools Mance Park Middle School
High Schools Huntsville High School
School District 64 - Huntsville
Others
Senior Community No
Restrictions Deed Restrictions
Tax ID 37830
Energy Description Ceiling Fans
Acceptable Financing Cash Sale, Conventional
Tax Rate 1.4275
Disclosures Sellers Disclosure
Listing Terms Cash Sale, Conventional
Financing Cash Sale,Conventional
Special Listing Condition Sellers Disclosure
Read Less Info
Want to know what your home might be worth? Contact us for a FREE valuation!

Our team is ready to help you sell your home for the highest possible price ASAP

Bought with Homestead Real Estate
13276 Research Blvd, Suite # 107, Austin, Texas, 78750, United States






