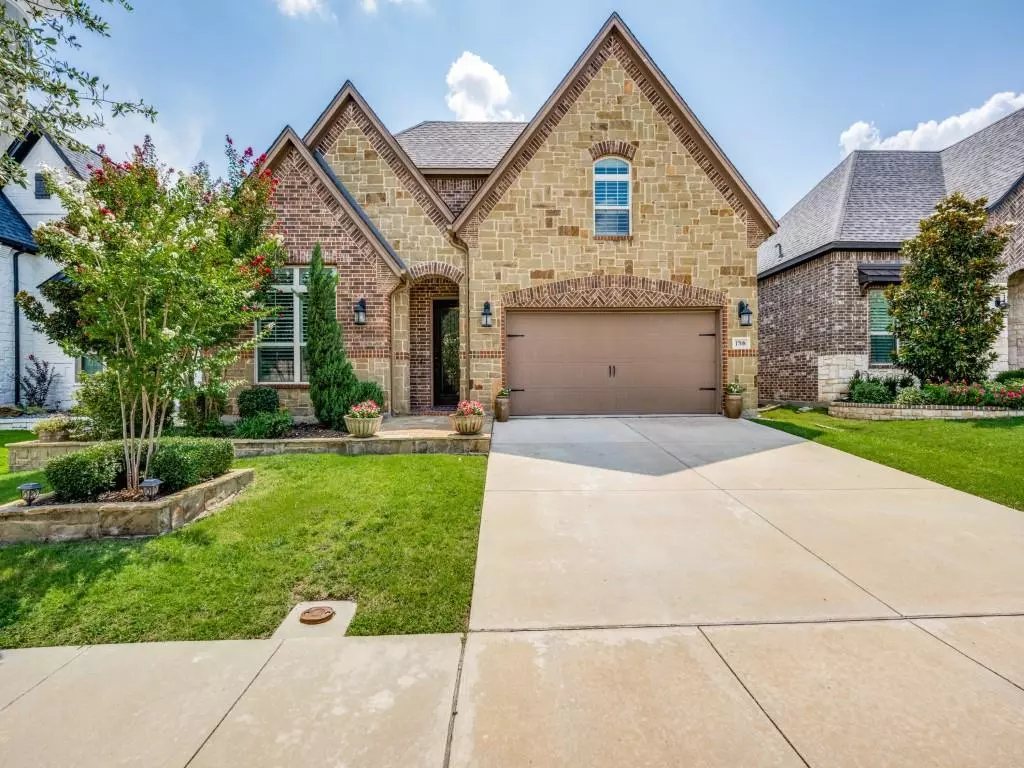$639,900
For more information regarding the value of a property, please contact us for a free consultation.
4 Beds
3 Baths
2,720 SqFt
SOLD DATE : 12/02/2024
Key Details
Property Type Single Family Home
Sub Type Single Family Residence
Listing Status Sold
Purchase Type For Sale
Square Footage 2,720 sqft
Price per Sqft $235
Subdivision Highlands Glen
MLS Listing ID 20685988
Sold Date 12/02/24
Style Traditional
Bedrooms 4
Full Baths 3
HOA Fees $100/ann
HOA Y/N Mandatory
Year Built 2015
Annual Tax Amount $8,874
Lot Size 6,098 Sqft
Acres 0.14
Property Description
Gated community of Highlands Glen, just steps away from Trophy Club! This fantastic floorplan will WOW you with features and charm. Just inside, you'll notice designer ceiling finishes, and a generous office w french doors. Gorgeous white kitchen, lots of cabinets, stainless, expansive granite island, gas cooking, new Bosch dishwasher, new oven. Enviable built-in butler bar with built-in wine storage and addt'l cabinets. Corner stone fireplace in family room. Plantation shutters thru out. Primary bedroom is private and offers a modern bathroom w spa soaking tub & shower. Two addt'l bedrooms downstairs. Upstairs, you'll enjoy a large gamerm, fourth bedroom & full bath, making this separate area ideal for guests or college kids. Unwind and entertain in the covered patio complete w pergola, firepit & grilling. This home is situated in walking distance to neighborhood pool and Byron Nelson HS. NEW ROOF, gutters. Fresh stain on fencing & pergola. Lower tax rate 1.587 Roanoke, Denton, NWISD.
Location
State TX
County Denton
Community Club House, Community Pool, Curbs, Gated, Perimeter Fencing, Sidewalks
Direction Off Bobcat in Trophy Club, or access from 377.
Rooms
Dining Room 1
Interior
Interior Features Built-in Features, Cable TV Available, Chandelier, Decorative Lighting, Double Vanity, Dry Bar, Eat-in Kitchen, Flat Screen Wiring, Granite Counters, High Speed Internet Available, In-Law Suite Floorplan, Kitchen Island, Loft, Smart Home System, Walk-In Closet(s)
Heating Central, Fireplace(s), Natural Gas
Cooling Ceiling Fan(s), Central Air, Gas, Zoned
Flooring Carpet, Ceramic Tile, Wood
Fireplaces Number 1
Fireplaces Type Family Room, Fire Pit, Gas Logs, Gas Starter, Outside, Stone
Appliance Built-in Gas Range, Dishwasher, Disposal, Gas Water Heater, Microwave, Convection Oven, Plumbed For Gas in Kitchen, Refrigerator
Heat Source Central, Fireplace(s), Natural Gas
Laundry Electric Dryer Hookup, Utility Room, Full Size W/D Area, Washer Hookup
Exterior
Exterior Feature Attached Grill, Covered Patio/Porch, Fire Pit, Rain Gutters
Garage Spaces 2.0
Fence Back Yard, Brick, Fenced, Wood
Community Features Club House, Community Pool, Curbs, Gated, Perimeter Fencing, Sidewalks
Utilities Available Cable Available, City Sewer, City Water, Concrete, Curbs, Individual Gas Meter, Individual Water Meter, Sidewalk, Underground Utilities
Roof Type Composition
Total Parking Spaces 2
Garage Yes
Building
Lot Description Few Trees, Interior Lot, Landscaped, Sprinkler System, Subdivision
Story Two
Foundation Slab
Level or Stories Two
Structure Type Brick,Rock/Stone
Schools
Elementary Schools Beck
Middle Schools Medlin
High Schools Byron Nelson
School District Northwest Isd
Others
Restrictions Deed
Ownership see agent
Acceptable Financing Cash, Conventional, VA Loan
Listing Terms Cash, Conventional, VA Loan
Financing Cash
Special Listing Condition Deed Restrictions, Survey Available
Read Less Info
Want to know what your home might be worth? Contact us for a FREE valuation!

Our team is ready to help you sell your home for the highest possible price ASAP

©2025 North Texas Real Estate Information Systems.
Bought with Christopher Witherspoon • eXp Realty LLC
13276 Research Blvd, Suite # 107, Austin, Texas, 78750, United States

