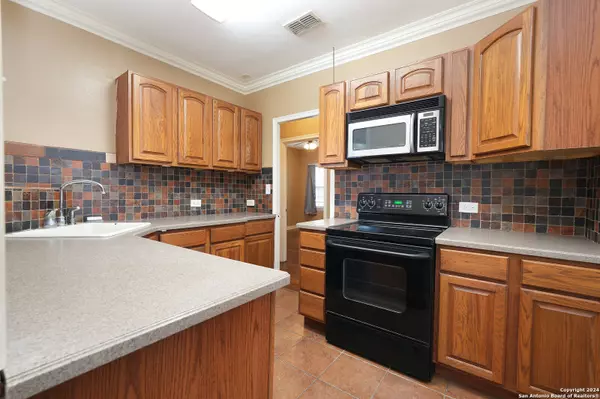$175,000
For more information regarding the value of a property, please contact us for a free consultation.
2 Beds
1 Bath
1,041 SqFt
SOLD DATE : 11/04/2024
Key Details
Property Type Single Family Home
Sub Type Single Residential
Listing Status Sold
Purchase Type For Sale
Square Footage 1,041 sqft
Price per Sqft $168
Subdivision Highland Park
MLS Listing ID 1811980
Sold Date 11/04/24
Style One Story,Traditional,Craftsman
Bedrooms 2
Full Baths 1
Construction Status Pre-Owned
Year Built 1944
Annual Tax Amount $3,879
Tax Year 2024
Lot Size 9,016 Sqft
Lot Dimensions 60 x 150
Property Description
HONEY STOP THE CAR! Step into charm with this adorable AND affordable move-in ready 2-bedroom, 1-bath cottage that's just hit the market! This delightful home boasts a flexible layout, an oversized yard, and a detached garage with a spacious 2-car carport-perfect for your lifestyle! As you enter, you'll be captivated by the beautiful hardwood floors that flow through the inviting living room and dining area. The lovely kitchen features modern stainless steel appliances, while the remodeled bathroom offers a relaxing tub and a separate walk-in shower. With two generously sized bedrooms, there's plenty of space to unwind. But the magic truly happens outdoors! The expansive backyard is a Texas-sized oasis, ideal for entertaining, gardening, or simply enjoying the fresh air. Located just a short drive from top schools, vibrant restaurants, lively nightlife, and convenient grocery stores where you'll have everything you need right at your fingertips. Once you view this home, you won't want to leave! Schedule your showing today!
Location
State TX
County Bexar
Area 1900
Rooms
Master Bedroom Main Level 13X13 Ceiling Fan
Bedroom 2 Main Level 11X11
Dining Room Main Level 12X11
Kitchen Main Level 10X8
Family Room Main Level 15X11
Interior
Heating Central, Window Unit, 1 Unit
Cooling One Central
Flooring Ceramic Tile, Wood
Heat Source Natural Gas
Exterior
Parking Features One Car Garage, Detached
Pool None
Amenities Available None
Roof Type Composition
Private Pool N
Building
Lot Description Mature Trees (ext feat), Level
Sewer Sewer System, City
Water Water System, City
Construction Status Pre-Owned
Schools
Elementary Schools Japhet
Middle Schools Hot Wells
High Schools Highlands
School District San Antonio I.S.D.
Others
Acceptable Financing Conventional, Cash
Listing Terms Conventional, Cash
Read Less Info
Want to know what your home might be worth? Contact us for a FREE valuation!

Our team is ready to help you sell your home for the highest possible price ASAP
13276 Research Blvd, Suite # 107, Austin, Texas, 78750, United States






