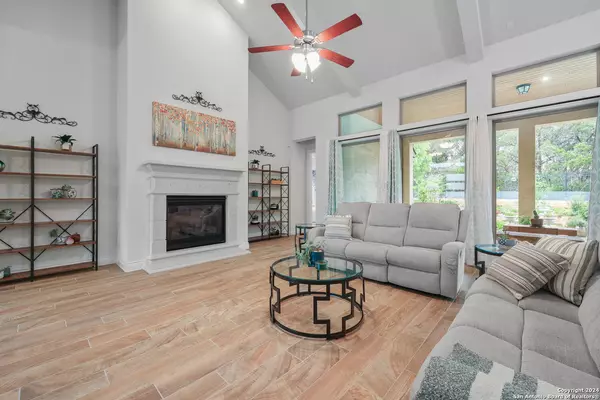$799,000
For more information regarding the value of a property, please contact us for a free consultation.
4 Beds
3 Baths
3,006 SqFt
SOLD DATE : 10/29/2024
Key Details
Property Type Single Family Home
Sub Type Single Residential
Listing Status Sold
Purchase Type For Sale
Square Footage 3,006 sqft
Price per Sqft $265
Subdivision Shavano Highlands
MLS Listing ID 1772976
Sold Date 10/29/24
Style One Story,Contemporary
Bedrooms 4
Full Baths 3
Construction Status Pre-Owned
HOA Fees $106/qua
Year Built 2020
Annual Tax Amount $16,742
Tax Year 2023
Lot Size 0.269 Acres
Lot Dimensions 130 x 90 x 130 x 90
Property Description
Huge price drop. Sellers ready to move! Welcome to this 4 bedroom, 3 bath meticulously crafted Monticello Home in the heart of San Antonio. Step into this three-year-old home nestled within the prestigious gated Shavano Highlands. Indulge in the luxury of space as voluminous rooms and high ceilings greet you with an open layout. The heart of this home is the kitchen, where you will find solid countertops and custom kitchen cabinets, a large island, and plenty of space, creating an inviting haven for entertaining. Enjoy the Family Room which has a heatilater Fireplace and plenty of room for family and guests. Work from home effortlessly in the large study, and unwind in the versatile Flex/Media Room. If you love gardening, step outside into your own private gardener's paradise, where fragrant herbs and luscious fruit trees, and fountains await you. This is definitely a place for relaxation. Shavano Highlands is perfectly positioned and boasts a central location that seamlessly connects you to the pulse of San Antonio. With effortless access to the Medical Center, 1604, IH-10, and a myriad of dining, shopping, and entertainment destinations.
Location
State TX
County Bexar
Area 1801
Rooms
Master Bathroom Main Level 20X15 Tub/Shower Separate, Separate Vanity, Double Vanity, Garden Tub
Master Bedroom Main Level 15X17 Split, DownStairs, Walk-In Closet, Ceiling Fan, Full Bath
Bedroom 2 Main Level 12X12
Bedroom 3 Main Level 12X12
Bedroom 4 Main Level 12X12
Dining Room Main Level 5X22
Kitchen Main Level 12X22
Family Room Main Level 20X22
Study/Office Room Main Level 13X16
Interior
Heating Central, 1 Unit
Cooling One Central
Flooring Carpeting, Ceramic Tile
Heat Source Natural Gas
Exterior
Exterior Feature Covered Patio, Privacy Fence, Wrought Iron Fence, Sprinkler System, Double Pane Windows, Has Gutters
Parking Features Three Car Garage
Pool None
Amenities Available Controlled Access
Roof Type Composition
Private Pool N
Building
Lot Description 1/4 - 1/2 Acre, Level
Foundation Slab
Sewer Sewer System
Water Water System
Construction Status Pre-Owned
Schools
Elementary Schools Blattman
Middle Schools Rawlinson
High Schools Clark
School District Northside
Others
Acceptable Financing Conventional, VA, Cash
Listing Terms Conventional, VA, Cash
Read Less Info
Want to know what your home might be worth? Contact us for a FREE valuation!

Our team is ready to help you sell your home for the highest possible price ASAP
13276 Research Blvd, Suite # 107, Austin, Texas, 78750, United States






