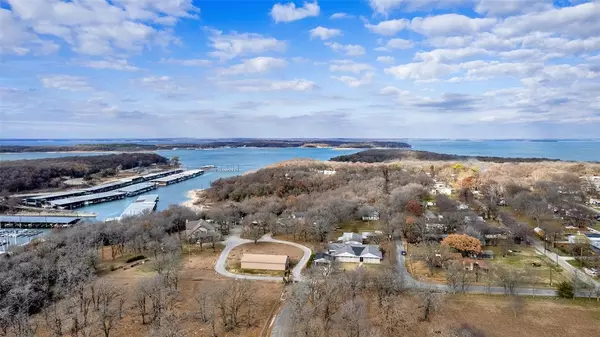$299,900
For more information regarding the value of a property, please contact us for a free consultation.
4 Beds
3 Baths
3,353 SqFt
SOLD DATE : 10/21/2024
Key Details
Property Type Single Family Home
Sub Type Single Family Residence
Listing Status Sold
Purchase Type For Sale
Square Footage 3,353 sqft
Price per Sqft $89
Subdivision Rocky Point Estate Sec A
MLS Listing ID 20740369
Sold Date 10/21/24
Style Traditional
Bedrooms 4
Full Baths 3
HOA Y/N None
Year Built 1979
Annual Tax Amount $1,608
Lot Size 0.300 Acres
Acres 0.3
Property Description
Seller offering 5K in buyer closer costs. Spacious, fully remodeled home on an oversized lot just minutes from the marina! A Crepe Mrytle lined, fully fenced lot welcomes you home. This multi gen layout offers 4 bedrooms and 3.5 baths, 2 living areas, 2 kitchens, and 2 laundry rooms! Main living area boasts lots of natural lighting and a fireplace. Secondary living space could be a gameroom. Kitchens offer ample counter top space and lots of storage. Dual primary bedrooms feature ensuite baths and walk in showers. Secondary bedrooms share a Jack & Jill bath. Brand new luxury laminate wood flooring throughout with fresh interior paint and exterior siding upgrades. Beautiful wrap around porch is the ideal place to enjoy the quiet this neighborhood offers. Additional features include dual AC units, dual water heaters, and new plumbing throughout. Newly built detached 2 car garage with a large parking pad and a secondary parking pad offer room for family, friends or guests!
Location
State TX
County Grayson
Direction Please use GPS.
Rooms
Dining Room 1
Interior
Interior Features Decorative Lighting, Double Vanity, Eat-in Kitchen, In-Law Suite Floorplan, Pantry, Walk-In Closet(s)
Heating Central, Electric, Fireplace(s)
Cooling Ceiling Fan(s), Central Air, Electric
Flooring Luxury Vinyl Plank
Fireplaces Number 1
Fireplaces Type Stone
Appliance Dishwasher, Disposal, Electric Cooktop, Electric Oven, Electric Water Heater, Microwave
Heat Source Central, Electric, Fireplace(s)
Laundry Utility Room, Full Size W/D Area
Exterior
Exterior Feature Attached Grill, Barbecue, Built-in Barbecue, Covered Patio/Porch, Lighting, Outdoor Grill, Outdoor Kitchen, Private Yard, RV/Boat Parking, Storage
Garage Spaces 2.0
Fence Chain Link, Metal
Utilities Available Asphalt, City Sewer, City Water, Concrete
Roof Type Composition
Total Parking Spaces 2
Garage Yes
Building
Lot Description Corner Lot, Few Trees, Landscaped, Lrg. Backyard Grass
Story One
Level or Stories One
Structure Type Vinyl Siding,Wood
Schools
Elementary Schools Mayes
Middle Schools Henry Scott
High Schools Denison
School District Denison Isd
Others
Ownership Homepro Inc
Acceptable Financing Cash, Conventional, FHA, VA Loan
Listing Terms Cash, Conventional, FHA, VA Loan
Financing Conventional
Read Less Info
Want to know what your home might be worth? Contact us for a FREE valuation!

Our team is ready to help you sell your home for the highest possible price ASAP

©2025 North Texas Real Estate Information Systems.
Bought with Matthew Holian • Monument Realty
13276 Research Blvd, Suite # 107, Austin, Texas, 78750, United States






