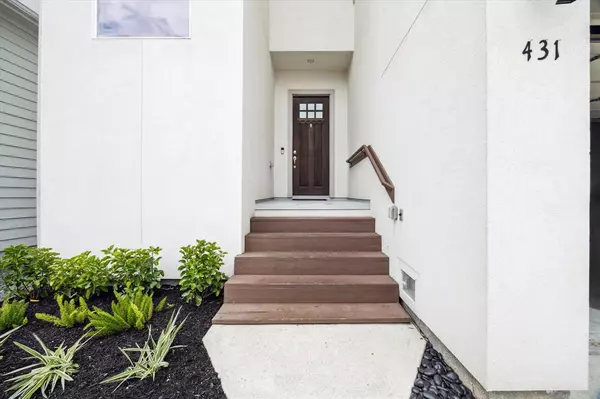$395,000
For more information regarding the value of a property, please contact us for a free consultation.
3 Beds
2.1 Baths
2,132 SqFt
SOLD DATE : 09/23/2024
Key Details
Property Type Single Family Home
Listing Status Sold
Purchase Type For Sale
Square Footage 2,132 sqft
Price per Sqft $185
Subdivision Contempo Yale
MLS Listing ID 28252421
Sold Date 09/23/24
Style Traditional
Bedrooms 3
Full Baths 2
Half Baths 1
HOA Fees $150/mo
HOA Y/N 1
Year Built 2019
Annual Tax Amount $8,360
Tax Year 2023
Lot Size 4,045 Sqft
Acres 0.0929
Property Description
Enjoy functional living in this pristine recent construction in a private gated community that checks every box! Welcoming entryway with hardwood flooring, high ceilings, and neutral paint colors leads you into the light filled living room. Generously sized island kitchen features quartz counter tops, stainless steel appliance package with wine cooler, pantry + dining area. Second level with large game room that would make an ideal play room or office space. Main suite is a spacious retreat and features large walk-in closet, dual sinks, huge shower + water closet. Two other secondary bedrooms + another full bath also on the second level. Backyard is an entertainers dream with turfed green space, a paved patio that leads you to a custom built covered patio with recessed lighting, and plenty of space for pets and play! Hardwood floors and tile throughout: no carpet! Easy access to downtown and local dining. Must see!
Location
State TX
County Harris
Area Northwest Houston
Rooms
Bedroom Description All Bedrooms Up
Other Rooms Gameroom Up
Master Bathroom Primary Bath: Double Sinks, Primary Bath: Separate Shower, Primary Bath: Soaking Tub
Den/Bedroom Plus 3
Kitchen Breakfast Bar, Island w/o Cooktop, Kitchen open to Family Room
Interior
Interior Features High Ceiling
Heating Central Gas
Cooling Central Electric
Flooring Tile, Wood
Exterior
Exterior Feature Back Yard Fenced, Covered Patio/Deck
Parking Features Attached Garage
Garage Spaces 2.0
Roof Type Composition
Street Surface Concrete,Curbs
Accessibility Automatic Gate
Private Pool No
Building
Lot Description Subdivision Lot
Story 2
Foundation Pier & Beam
Lot Size Range 0 Up To 1/4 Acre
Sewer Public Sewer
Water Public Water
Structure Type Stucco
New Construction No
Schools
Elementary Schools Wesley Elementary School
Middle Schools Williams Middle School
High Schools Washington High School
School District 27 - Houston
Others
HOA Fee Include Grounds,Limited Access Gates
Senior Community No
Restrictions Deed Restrictions
Tax ID 138-178-003-0001
Energy Description Ceiling Fans,Digital Program Thermostat,Insulated/Low-E windows
Acceptable Financing Cash Sale, Conventional, FHA, VA
Tax Rate 2.0148
Disclosures Sellers Disclosure
Listing Terms Cash Sale, Conventional, FHA, VA
Financing Cash Sale,Conventional,FHA,VA
Special Listing Condition Sellers Disclosure
Read Less Info
Want to know what your home might be worth? Contact us for a FREE valuation!

Our team is ready to help you sell your home for the highest possible price ASAP

Bought with IndyQuest Properties, LLC
13276 Research Blvd, Suite # 107, Austin, Texas, 78750, United States






