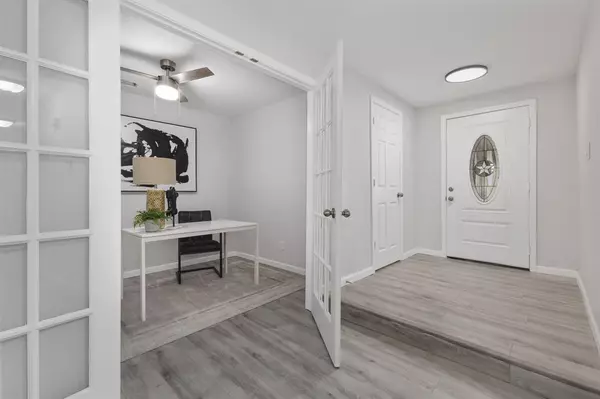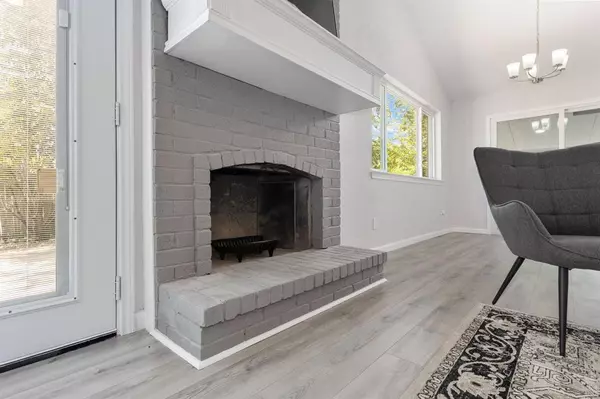$319,000
For more information regarding the value of a property, please contact us for a free consultation.
3 Beds
2 Baths
1,971 SqFt
SOLD DATE : 09/13/2024
Key Details
Property Type Single Family Home
Sub Type Single Family Residence
Listing Status Sold
Purchase Type For Sale
Square Footage 1,971 sqft
Price per Sqft $161
Subdivision Palos Verdes Estates
MLS Listing ID 20665093
Sold Date 09/13/24
Bedrooms 3
Full Baths 2
HOA Y/N None
Year Built 1973
Annual Tax Amount $6,241
Lot Size 6,316 Sqft
Acres 0.145
Property Description
Welcome to 801 Via Balboa, a beautifully renovated 3-bedroom, 2-bathroom home in Mesquite. Spanning 1,971 sq ft, this stunning residence features luxurious vinyl plank (LVP) flooring throughout, with ceramic tile in the bathrooms and laundry room. The kitchen boasts new appliances, including a stove, microwave, and dishwasher. Enjoy spacious living with a living room, dining room, and dedicated office space. The home offers seamless indoor-outdoor living with two entrances to the backyard, one from the living room and another from the dining room. A 2-car garage provides ample parking and storage. Located in the desirable Mesquite ISD school district, this home is perfect for families seeking comfort and convenience. Don't miss the opportunity to make this exceptional property your new home!
Location
State TX
County Dallas
Direction See GPS
Rooms
Dining Room 1
Interior
Interior Features Decorative Lighting, Eat-in Kitchen, Open Floorplan
Heating Central
Cooling Ceiling Fan(s), Central Air
Flooring Ceramic Tile, Luxury Vinyl Plank
Fireplaces Number 1
Fireplaces Type Living Room, Wood Burning
Appliance Dishwasher, Disposal, Electric Range, Microwave
Heat Source Central
Laundry Utility Room, Full Size W/D Area
Exterior
Garage Spaces 2.0
Utilities Available City Sewer, City Water
Roof Type Composition
Total Parking Spaces 2
Garage Yes
Building
Story One
Level or Stories One
Schools
Elementary Schools Porter
Middle Schools Kimbrough
High Schools Poteet
School District Mesquite Isd
Others
Ownership The Allen Wrench LLC
Acceptable Financing Cash, Conventional, FHA, VA Loan
Listing Terms Cash, Conventional, FHA, VA Loan
Financing VA
Read Less Info
Want to know what your home might be worth? Contact us for a FREE valuation!

Our team is ready to help you sell your home for the highest possible price ASAP

©2025 North Texas Real Estate Information Systems.
Bought with Veronica Warwick • Keller Williams Central
13276 Research Blvd, Suite # 107, Austin, Texas, 78750, United States






