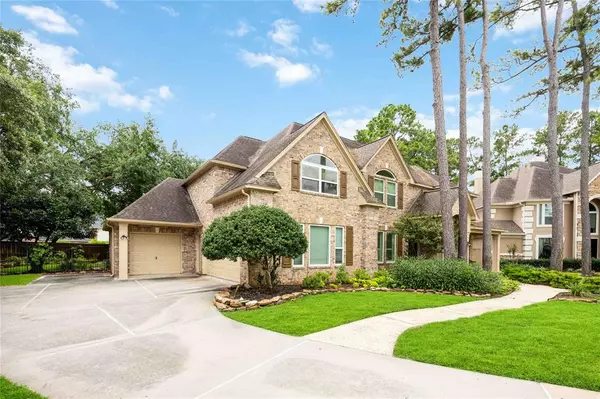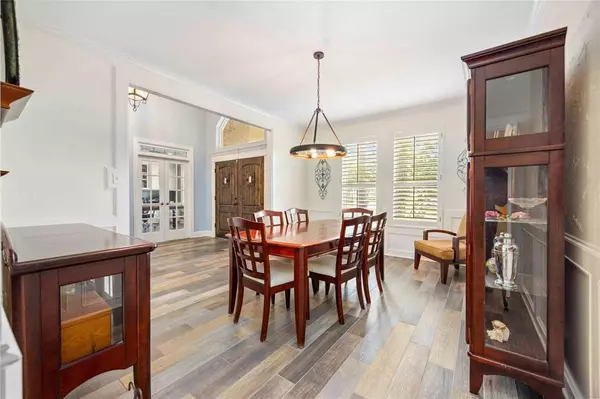$750,000
For more information regarding the value of a property, please contact us for a free consultation.
4 Beds
3.2 Baths
4,246 SqFt
SOLD DATE : 08/28/2024
Key Details
Property Type Single Family Home
Listing Status Sold
Purchase Type For Sale
Square Footage 4,246 sqft
Price per Sqft $171
Subdivision Lakewood Oaks Estates Sec 3
MLS Listing ID 34194723
Sold Date 08/28/24
Style Traditional
Bedrooms 4
Full Baths 3
Half Baths 2
HOA Fees $83/ann
HOA Y/N 1
Year Built 1997
Annual Tax Amount $15,277
Tax Year 2023
Lot Size 0.442 Acres
Acres 0.4425
Property Description
Beautiful custom-built home located on an oversized cul-de-sac lot. This stunning property features a 3-car garage with additional space for a workshop and a convenient half bath. Inside, you'll find wood-look tile flooring, downstairs study w/French doors, formal dining, and formal sitting room w/sliding doors. The kitchen is a chef's dream, w/ an island cooktop, ample cabinets & counter space, built-in desk, and a walk-in pantry. It opens to the breakfast and family room, bathed in natural light from the large windows w/a view of the backyard oasis. Upstairs, there are three spacious bedrooms, two bathrooms, a huge game room, and a second study/media room. There's also a huge walk-in attic storage area.The backyard features a covered patio with ceiling fans, a pool with a spa, and a separate gated grassy area. Additionally, a back gate opens to the HOA amenities, including a volleyball court, pool, and more. Don't miss the opportunity to call this incredible property home!
Location
State TX
County Harris
Area Cypress North
Rooms
Bedroom Description Primary Bed - 1st Floor
Other Rooms Den, Formal Dining, Formal Living, Gameroom Up, Home Office/Study, Living Area - 1st Floor, Utility Room in House
Master Bathroom Half Bath, Primary Bath: Double Sinks, Primary Bath: Separate Shower
Den/Bedroom Plus 5
Kitchen Island w/ Cooktop, Pantry
Interior
Interior Features Crown Molding, Dryer Included, High Ceiling, Refrigerator Included, Washer Included
Heating Central Gas
Cooling Central Electric
Fireplaces Number 1
Exterior
Parking Features Attached Garage
Garage Spaces 3.0
Pool Gunite
Roof Type Composition
Street Surface Concrete,Curbs
Private Pool Yes
Building
Lot Description Cul-De-Sac, Subdivision Lot
Story 2
Foundation Slab
Lot Size Range 1/4 Up to 1/2 Acre
Water Water District
Structure Type Brick,Cement Board,Wood
New Construction No
Schools
Elementary Schools Hamilton Elementary School
Middle Schools Hamilton Middle School (Cypress-Fairbanks)
High Schools Cy-Fair High School
School District 13 - Cypress-Fairbanks
Others
HOA Fee Include Grounds,Recreational Facilities
Senior Community No
Restrictions Deed Restrictions
Tax ID 118-700-002-0006
Energy Description Ceiling Fans
Acceptable Financing Cash Sale, Conventional, FHA, VA
Tax Rate 2.5358
Disclosures Mud, Sellers Disclosure
Listing Terms Cash Sale, Conventional, FHA, VA
Financing Cash Sale,Conventional,FHA,VA
Special Listing Condition Mud, Sellers Disclosure
Read Less Info
Want to know what your home might be worth? Contact us for a FREE valuation!

Our team is ready to help you sell your home for the highest possible price ASAP

Bought with Origin Realty Group
13276 Research Blvd, Suite # 107, Austin, Texas, 78750, United States






