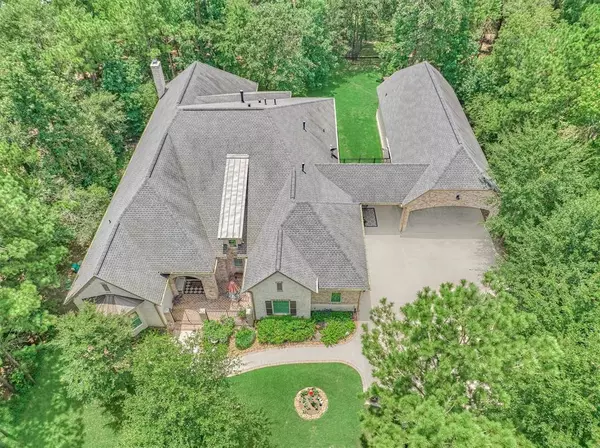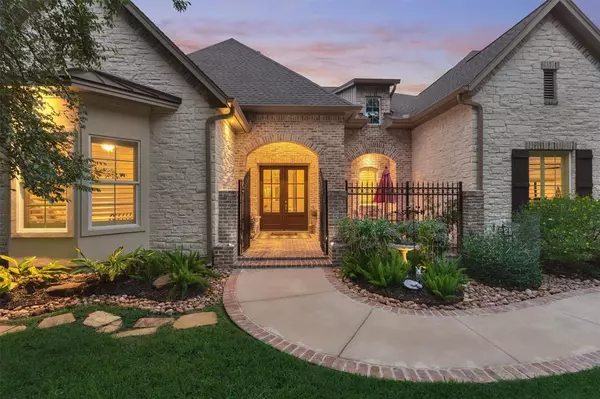$1,200,000
For more information regarding the value of a property, please contact us for a free consultation.
3 Beds
3.1 Baths
3,658 SqFt
SOLD DATE : 08/29/2024
Key Details
Property Type Single Family Home
Listing Status Sold
Purchase Type For Sale
Square Footage 3,658 sqft
Price per Sqft $341
Subdivision Ridgelake Shores 03
MLS Listing ID 35687723
Sold Date 08/29/24
Style Ranch,Traditional
Bedrooms 3
Full Baths 3
Half Baths 1
HOA Fees $100/ann
HOA Y/N 1
Year Built 2016
Annual Tax Amount $13,938
Tax Year 2023
Lot Size 1.298 Acres
Acres 1.2978
Property Description
Experience serene lakefront living in the exclusive gated section of Ridge Lake Shores Community. This stunning custom home is nestled on ~1.3 acre wooded sanctuary offering a long private drive that leads you to the captivating exterior, featuring brick & stone elevation, 25x40 shop w/ front & back garage doors & half bath and charming side patio connecting the home to the shop. As you walk up the sidewalk, you will be welcomed by the gated front courtyard w/impressive double door entry. Upon entry, this property sets the tone for luxury throughout w/planation shutters, custom lighting, media room, executive study & more...all w/upgraded finishes. Ambiance is enhanced w/rich tones of beautiful wood-look ceramic tile flooring that gracefully extends to study, living room, kitchen, breakfast, reading room & primary suite. The extensive walls of windows brings the outdoors in & connects you to the most amazing outdoor covered living space w/fireplace & spectacular lake views.
Location
State TX
County Montgomery
Area Conroe Southwest
Rooms
Bedroom Description All Bedrooms Down,Primary Bed - 1st Floor,Sitting Area,Walk-In Closet
Other Rooms Breakfast Room, Family Room, Formal Living, Home Office/Study, Kitchen/Dining Combo, Media, Utility Room in House
Master Bathroom Half Bath, Primary Bath: Double Sinks, Primary Bath: Separate Shower, Primary Bath: Soaking Tub, Secondary Bath(s): Shower Only, Secondary Bath(s): Tub/Shower Combo
Kitchen Breakfast Bar, Island w/o Cooktop, Kitchen open to Family Room, Pantry, Under Cabinet Lighting
Interior
Interior Features Dry Bar, Fire/Smoke Alarm, Formal Entry/Foyer, High Ceiling
Heating Central Gas
Cooling Central Electric
Flooring Carpet, Wood
Fireplaces Number 2
Fireplaces Type Gas Connections
Exterior
Exterior Feature Back Yard Fenced, Covered Patio/Deck, Outdoor Fireplace, Patio/Deck, Sprinkler System, Workshop
Parking Features Attached Garage, Attached/Detached Garage, Oversized Garage
Garage Spaces 2.0
Carport Spaces 2
Garage Description Additional Parking, Auto Garage Door Opener, Double-Wide Driveway, Workshop
Waterfront Description Lake View,Lakefront
Roof Type Composition
Accessibility Automatic Gate
Private Pool No
Building
Lot Description Subdivision Lot, Water View, Waterfront, Wooded
Story 1
Foundation Slab
Lot Size Range 1 Up to 2 Acres
Builder Name Darling Home- Custom
Sewer Septic Tank
Structure Type Stone
New Construction No
Schools
Elementary Schools Stewart Elementary School (Conroe)
Middle Schools Peet Junior High School
High Schools Conroe High School
School District 11 - Conroe
Others
HOA Fee Include Grounds,Recreational Facilities
Senior Community No
Restrictions Restricted
Tax ID 8271-03-07000
Energy Description Ceiling Fans,Digital Program Thermostat
Acceptable Financing Cash Sale, Conventional
Tax Rate 1.5891
Disclosures Exclusions, Sellers Disclosure
Listing Terms Cash Sale, Conventional
Financing Cash Sale,Conventional
Special Listing Condition Exclusions, Sellers Disclosure
Read Less Info
Want to know what your home might be worth? Contact us for a FREE valuation!

Our team is ready to help you sell your home for the highest possible price ASAP

Bought with Walzel Properties - Corporate Office
13276 Research Blvd, Suite # 107, Austin, Texas, 78750, United States






