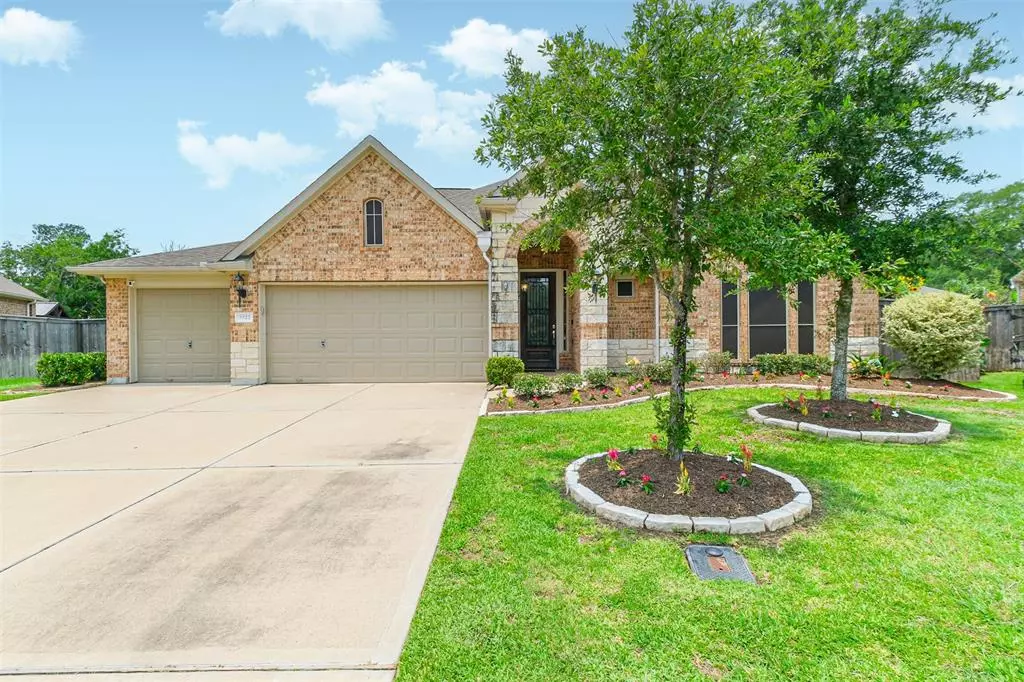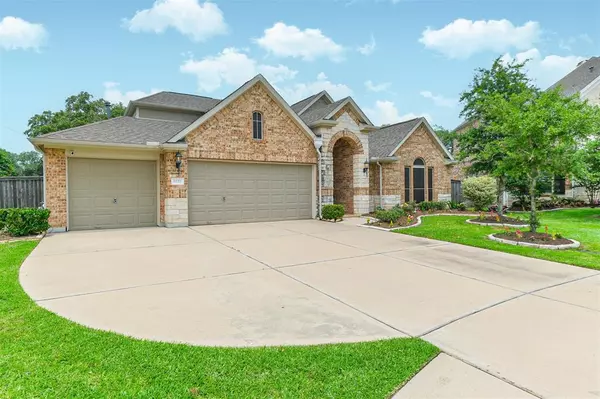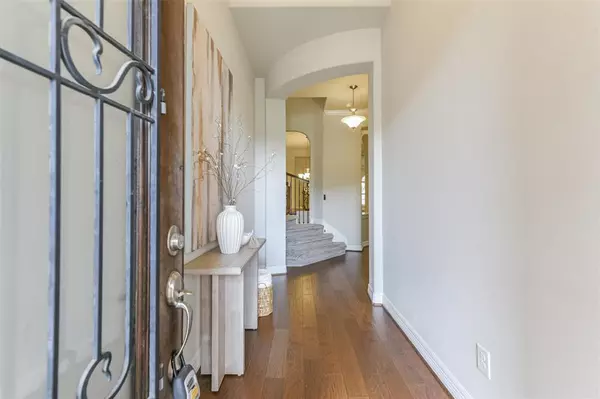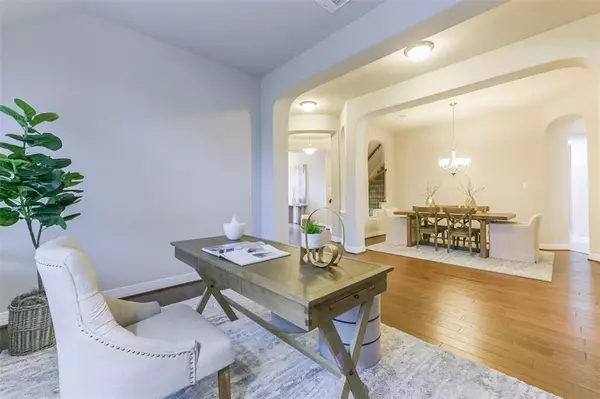$550,000
For more information regarding the value of a property, please contact us for a free consultation.
4 Beds
3.1 Baths
3,265 SqFt
SOLD DATE : 08/29/2024
Key Details
Property Type Single Family Home
Listing Status Sold
Purchase Type For Sale
Square Footage 3,265 sqft
Price per Sqft $165
Subdivision Enclave/Katy
MLS Listing ID 68438426
Sold Date 08/29/24
Style Split Level,Traditional
Bedrooms 4
Full Baths 3
Half Baths 1
HOA Fees $95/ann
HOA Y/N 1
Year Built 2016
Annual Tax Amount $11,844
Tax Year 2023
Lot Size 0.326 Acres
Acres 0.3256
Property Description
Welcome to 5522 Mae Street in the Enclave at Katy. Exceptional 1.5 story M/I home with highly desirable floor plan. Light, bright and an open concept are accentuated with crown molding throughout. The kitchen offers modern farmhouse notes with quartz countertops, gas cooktop, subway tile and stainless steel appliances, island and breakfast bar! The primary suite features a serene setting with dual sinks, soaking tub, over-sized shower and two walk-in closets. Formal dining and a flex space currently used as a home office. Upstairs, a generously sized game room, expansive media room that could easily lend itself to a craft room, home gym or additional bedroom, and half bathroom. The downstairs family room feels warm with a cozy stone fireplace and views out back. Outdoors, a large backyard with back patio, sprinklered front and backyard & stately oak trees in the distance. Enjoy the award-winning Mary Jo Peckham Park nearby along with convenient access to I-10 and the Grand Parkway!
Location
State TX
County Harris
Area Katy - Old Towne
Rooms
Bedroom Description 1 Bedroom Down - Not Primary BR,All Bedrooms Down,En-Suite Bath,Primary Bed - 1st Floor,Split Plan,Walk-In Closet
Other Rooms Breakfast Room, Family Room, Formal Dining, Gameroom Up, Guest Suite, Home Office/Study, Living Area - 1st Floor, Living Area - 2nd Floor, Media, Utility Room in House
Master Bathroom Full Secondary Bathroom Down, Half Bath, Primary Bath: Double Sinks, Primary Bath: Separate Shower, Primary Bath: Soaking Tub, Secondary Bath(s): Tub/Shower Combo, Vanity Area
Kitchen Breakfast Bar, Island w/o Cooktop, Kitchen open to Family Room, Pantry, Walk-in Pantry
Interior
Interior Features Alarm System - Owned, Crown Molding, Fire/Smoke Alarm, Formal Entry/Foyer, High Ceiling, Refrigerator Included, Split Level
Heating Central Gas
Cooling Central Electric
Flooring Carpet, Tile
Fireplaces Number 1
Fireplaces Type Gaslog Fireplace
Exterior
Exterior Feature Back Green Space, Back Yard, Back Yard Fenced, Covered Patio/Deck, Patio/Deck, Side Yard, Sprinkler System
Parking Features Attached Garage
Garage Spaces 3.0
Roof Type Composition
Street Surface Concrete,Curbs
Private Pool No
Building
Lot Description Subdivision Lot
Story 1.5
Foundation Slab
Lot Size Range 1/4 Up to 1/2 Acre
Builder Name M/I Homes
Sewer Public Sewer
Water Public Water
Structure Type Brick,Stone
New Construction No
Schools
Elementary Schools Hutsell Elementary School
Middle Schools Katy Junior High School
High Schools Katy High School
School District 30 - Katy
Others
Senior Community No
Restrictions Unknown
Tax ID 136-659-001-0003
Ownership Full Ownership
Energy Description Ceiling Fans,Digital Program Thermostat,Solar Screens
Acceptable Financing Cash Sale, Conventional, FHA, VA
Tax Rate 2.2803
Disclosures Sellers Disclosure
Listing Terms Cash Sale, Conventional, FHA, VA
Financing Cash Sale,Conventional,FHA,VA
Special Listing Condition Sellers Disclosure
Read Less Info
Want to know what your home might be worth? Contact us for a FREE valuation!

Our team is ready to help you sell your home for the highest possible price ASAP

Bought with Compass RE Texas, LLC - Houston
13276 Research Blvd, Suite # 107, Austin, Texas, 78750, United States






