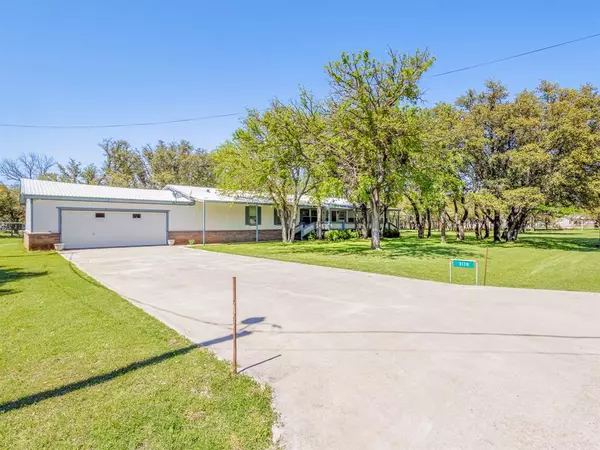$219,900
For more information regarding the value of a property, please contact us for a free consultation.
3 Beds
2 Baths
1,904 SqFt
SOLD DATE : 08/21/2024
Key Details
Property Type Single Family Home
Sub Type Single Family Residence
Listing Status Sold
Purchase Type For Sale
Square Footage 1,904 sqft
Price per Sqft $115
Subdivision Harbor Point Sec I
MLS Listing ID 20572138
Sold Date 08/21/24
Style Traditional
Bedrooms 3
Full Baths 2
HOA Fees $33/ann
HOA Y/N Mandatory
Year Built 1999
Annual Tax Amount $2,253
Lot Size 0.689 Acres
Acres 0.689
Property Description
Escape to your lakeside sanctuary nestled among sprawling oak trees on over half an acre of land. This meticulously maintained home boasts 3 bedrooms, 2 baths, and dual living areas, complemented by a 2-car attached garage and a workshop with a two car garage primed for hobbies or storage. The split primary suite offers indulgence with a spacious bath featuring separate vanities, a large tub, shower and a walk-in closet. The kitchen, equipped Feb. 2024 refrigerator, stove & vent a hood, is a culinary haven, complete with ample counter space, a convenient island, and a walk-in pantry. Enjoy the convenience of the nearby boat ramp, just a quarter-mile away when the lake is full. Whether it's gathering with family around the kitchen bar or indulging in the tranquility of the outdoors, this property promises the perfect blend of comfort and recreation for your lakeside lifestyle. Flooring & Primary tub plus both commodes replaced 02-24
Location
State TX
County Brown
Direction From 183, turn onto FM 2273. Proceed until you reach CR 422, then turn left. Afterward, make a right onto Lake Shore Dr, followed by a left onto Bayside Dr. As you navigate Bayside Dr, make a slight right onto Seabreeze. The destination, 3170 Seabreeze, will be on your right-hand side.
Rooms
Dining Room 1
Interior
Interior Features Decorative Lighting
Heating Central, Electric
Cooling Ceiling Fan(s), Central Air, Electric
Flooring Vinyl
Appliance Electric Range, Electric Water Heater, Refrigerator
Heat Source Central, Electric
Laundry Electric Dryer Hookup, Utility Room, Washer Hookup
Exterior
Exterior Feature Covered Patio/Porch
Garage Spaces 4.0
Carport Spaces 1
Fence Chain Link
Utilities Available Asphalt, Cable Available, Co-op Water, Electricity Connected, Outside City Limits, Rural Water District, Septic
Roof Type Metal
Total Parking Spaces 5
Garage Yes
Building
Lot Description Interior Lot, Landscaped, Level, Lrg. Backyard Grass, Many Trees, Subdivision
Story One
Foundation Slab
Level or Stories One
Structure Type Siding
Schools
Elementary Schools May
Middle Schools May
High Schools May
School District May Isd
Others
Restrictions Deed
Ownership Andel & Debra Wagoner
Acceptable Financing Cash, Conventional
Listing Terms Cash, Conventional
Financing Cash
Read Less Info
Want to know what your home might be worth? Contact us for a FREE valuation!

Our team is ready to help you sell your home for the highest possible price ASAP

©2025 North Texas Real Estate Information Systems.
Bought with Abby Cadenhead • KWSynergy
13276 Research Blvd, Suite # 107, Austin, Texas, 78750, United States






