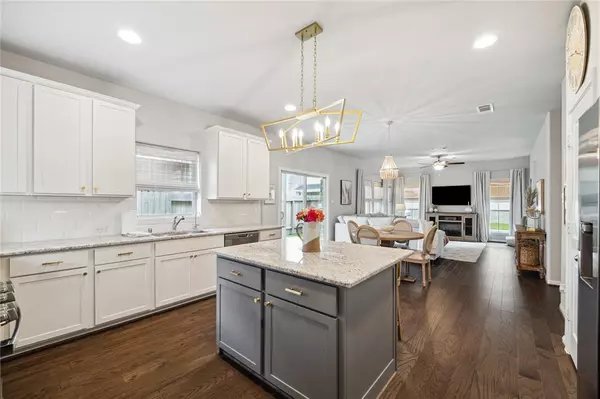$344,850
For more information regarding the value of a property, please contact us for a free consultation.
4 Beds
3.1 Baths
2,364 SqFt
SOLD DATE : 08/21/2024
Key Details
Property Type Single Family Home
Listing Status Sold
Purchase Type For Sale
Square Footage 2,364 sqft
Price per Sqft $139
Subdivision Dellrose
MLS Listing ID 30162472
Sold Date 08/21/24
Style Traditional
Bedrooms 4
Full Baths 3
Half Baths 1
HOA Fees $83/ann
HOA Y/N 1
Year Built 2021
Annual Tax Amount $11,059
Tax Year 2023
Lot Size 3,445 Sqft
Acres 0.0791
Property Description
Welcome Home! This stunning 4 bedroom, 3.5 bath was built with families in mind who enjoy having extra space. The foyer leads directly into an open-concept living and dining which opens to the kitchen area making it perfect for entertaining. This space is truly the heart of the home! The main level also features a multi-use secondary primary suite with a full bath and walk-in closet. The upper level contains a primary suite, 2 additional bedroom, laundry room and loft space. The primary suite features a private sanctuary with a spa-like en-suite and large double walk-in closets. Upgrades include light fixtures, hardware and quality appliances! Located in the newly developed neighborhood of Dellrose with a brand new elementary school opening Fall 2024, resort style pool, tennis courts, and great walking paths. Conveniently located in Hockley, between Waller & Cypress with quick access to Hwy 290 and 99. Let's schedule your showing today - you don't want to miss out on this home!
Location
State TX
County Harris
Area Hockley
Rooms
Bedroom Description 1 Bedroom Down - Not Primary BR,En-Suite Bath,Primary Bed - 2nd Floor,Split Plan,Walk-In Closet
Other Rooms Family Room, Kitchen/Dining Combo, Living Area - 1st Floor, Loft, Utility Room in House
Master Bathroom Full Secondary Bathroom Down, Half Bath, Primary Bath: Double Sinks, Primary Bath: Separate Shower, Primary Bath: Soaking Tub, Secondary Bath(s): Double Sinks, Secondary Bath(s): Tub/Shower Combo
Den/Bedroom Plus 4
Kitchen Island w/o Cooktop, Kitchen open to Family Room, Pantry
Interior
Interior Features Alarm System - Owned, Dryer Included, Fire/Smoke Alarm, High Ceiling, Prewired for Alarm System, Refrigerator Included, Washer Included, Window Coverings
Heating Central Gas
Cooling Central Electric
Flooring Carpet, Tile, Wood
Exterior
Exterior Feature Back Yard, Back Yard Fenced, Covered Patio/Deck, Patio/Deck, Sprinkler System
Parking Features Attached Garage
Garage Spaces 2.0
Garage Description Double-Wide Driveway
Roof Type Composition
Street Surface Concrete,Curbs,Gutters
Private Pool No
Building
Lot Description Subdivision Lot
Faces South
Story 2
Foundation Slab
Lot Size Range 0 Up To 1/4 Acre
Builder Name Empire
Water Water District
Structure Type Brick,Stone,Stucco
New Construction No
Schools
Elementary Schools Bryan Lowe Elementary
Middle Schools Waller Junior High School
High Schools Waller High School
School District 55 - Waller
Others
HOA Fee Include Clubhouse,Grounds,Other,Recreational Facilities
Senior Community No
Restrictions Deed Restrictions
Tax ID 144-600-001-0021
Acceptable Financing Cash Sale, Conventional, FHA, Investor, VA
Tax Rate 3.1135
Disclosures Mud, Sellers Disclosure
Listing Terms Cash Sale, Conventional, FHA, Investor, VA
Financing Cash Sale,Conventional,FHA,Investor,VA
Special Listing Condition Mud, Sellers Disclosure
Read Less Info
Want to know what your home might be worth? Contact us for a FREE valuation!

Our team is ready to help you sell your home for the highest possible price ASAP

Bought with Better Homes and Gardens Real Estate Gary Greene - Cypress
13276 Research Blvd, Suite # 107, Austin, Texas, 78750, United States






