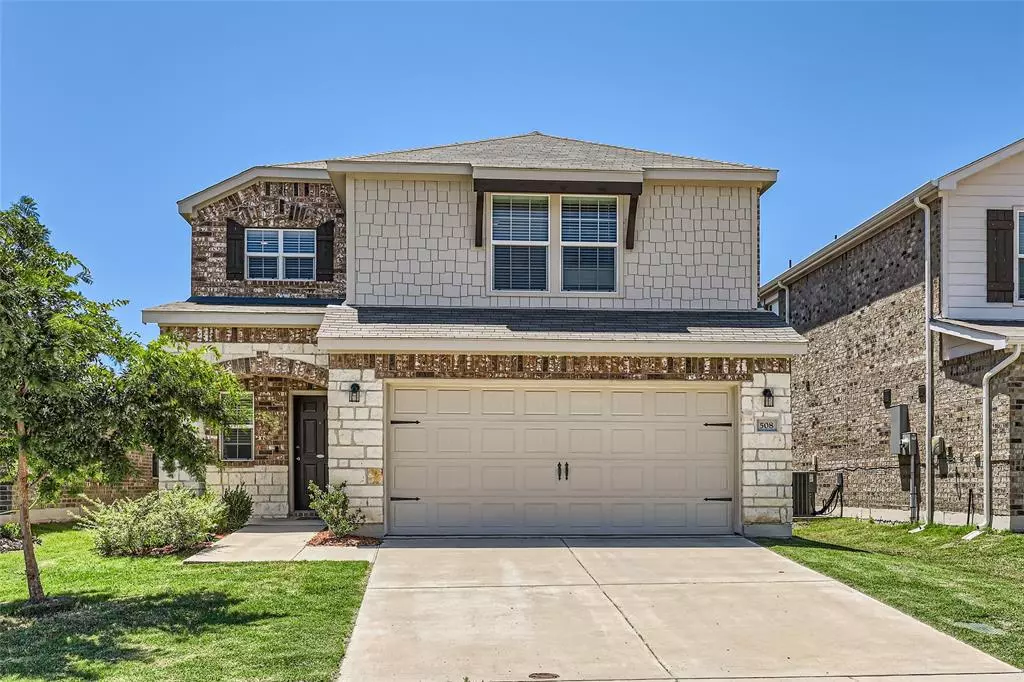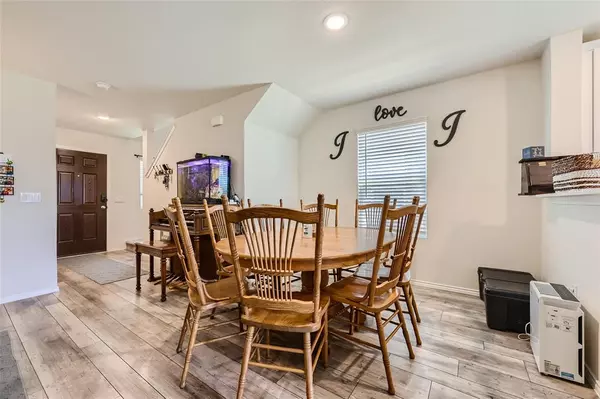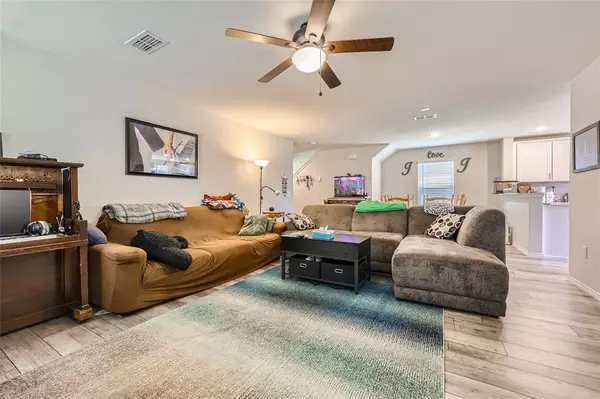$355,000
For more information regarding the value of a property, please contact us for a free consultation.
4 Beds
3 Baths
2,024 SqFt
SOLD DATE : 08/07/2024
Key Details
Property Type Single Family Home
Sub Type Single Family Residence
Listing Status Sold
Purchase Type For Sale
Square Footage 2,024 sqft
Price per Sqft $175
Subdivision Oakbrook
MLS Listing ID 20624562
Sold Date 08/07/24
Style Traditional
Bedrooms 4
Full Baths 3
HOA Fees $52/qua
HOA Y/N Mandatory
Year Built 2021
Annual Tax Amount $7,932
Lot Size 4,791 Sqft
Acres 0.11
Property Description
Welcome to your new home! This beautiful residence offers 4 bedrooms, 3 bathrooms, built in 2021 and is move-in-ready. Step inside to an open floor plan that seamlessly connects the main living areas. The spacious living room flows into the adjacent dining room, creating an inviting and functional space. The kitchen features stainless steel appliances and ample counter space. Upstairs, you'll find a versatile loft space ideal for a home office or play area. The primary bedroom is a retreat, boasting an ensuite bath with dual sinks and a walk-in closet. Outside, a patio beckons you to unwind in the fenced backyard and offers endless possibilities. With an attached two-car garage, parking is a breeze with plenty of room for vehicles and storage. Solar panels and a full house water filtration system are a huge bonus! This home awaits your personal touch to transform it into your dream space. Don't miss it, schedule a tour today! Click the Virtual Tour link to view the 3D walkthrough.
Location
State TX
County Grayson
Community Curbs, Sidewalks
Direction Head north on US-75 N, Take exit 51, Merge onto Henry Hynds Expy, Turn right onto Chestnut Grv Ln, Turn right onto Manchester St, Turn left onto Alton St, Turn right onto Vicksburg Dr. Home will be on the right.
Rooms
Dining Room 1
Interior
Interior Features Cable TV Available, Eat-in Kitchen, High Speed Internet Available, Loft, Open Floorplan, Pantry, Walk-In Closet(s)
Heating Central, Electric
Cooling Ceiling Fan(s), Central Air, Electric
Flooring Carpet, Laminate
Appliance Dishwasher, Electric Range, Microwave
Heat Source Central, Electric
Laundry Full Size W/D Area, On Site
Exterior
Exterior Feature Lighting, Private Entrance, Private Yard
Garage Spaces 2.0
Fence Back Yard, Fenced, Full, Wood
Community Features Curbs, Sidewalks
Utilities Available Cable Available, City Sewer, City Water, Concrete, Curbs, Electricity Available, Phone Available, Sewer Available, Sidewalk
Roof Type Composition
Total Parking Spaces 2
Garage Yes
Building
Lot Description Few Trees, Interior Lot, Landscaped
Story Two
Foundation Slab
Level or Stories Two
Structure Type Brick
Schools
Elementary Schools John And Nelda Partin
High Schools Van Alstyne
School District Van Alstyne Isd
Others
Ownership Jamie Lynn Fender & Jeremy Robert Fender
Acceptable Financing Cash, Conventional, FHA, VA Loan
Listing Terms Cash, Conventional, FHA, VA Loan
Financing Conventional
Read Less Info
Want to know what your home might be worth? Contact us for a FREE valuation!

Our team is ready to help you sell your home for the highest possible price ASAP

©2025 North Texas Real Estate Information Systems.
Bought with Shem Moruri • EXP REALTY
13276 Research Blvd, Suite # 107, Austin, Texas, 78750, United States






