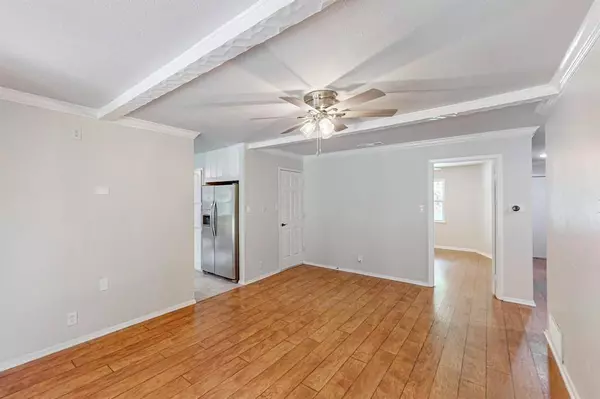$264,900
For more information regarding the value of a property, please contact us for a free consultation.
3 Beds
2 Baths
1,330 SqFt
SOLD DATE : 07/31/2024
Key Details
Property Type Single Family Home
Sub Type Single Family Residence
Listing Status Sold
Purchase Type For Sale
Square Footage 1,330 sqft
Price per Sqft $199
Subdivision Crestmoor Park
MLS Listing ID 20630662
Sold Date 07/31/24
Style Traditional
Bedrooms 3
Full Baths 1
Half Baths 1
HOA Y/N None
Year Built 1970
Annual Tax Amount $4,131
Lot Size 8,999 Sqft
Acres 0.2066
Property Description
Now offering $5k in credits. Welcome to your dream home! This newly renovated 3 bedroom, 1.5 bath, 1 car garage, nestled in a serene neighborhood awaits you. Say goodbye to the hassle of dealing with an HOA, as this property offers you the freedom to express your individuality without restrictions. As you pull up to the driveway, you'll immediately notice the convenience of extra parking, perfect for accommodating a boat or RV. Step inside to discover a haven of modern elegance. The interior has been freshly updated & painted, creating a bright & inviting atmosphere that welcomes you home. Step outside into your own private oasis. The expansive backyard offers endless possibilities for outdoor entertainment and leisure. Lounge by the above-ground pool on hot summer days, creating memories with family & friends. With its perfect blend of modern updates & timeless charm, this newly renovated home is ready to fulfill your every desire. Don't miss the opportunity to make this your own!
Location
State TX
County Johnson
Community Curbs
Direction From I-35 South exit Wilshire Blvd and head west. Turn right on Renfro St. Take Renfro to NE Murphy Rd and turn left. Take Murphy to NW Chisholm St and turn right. Home will be on the left. Sign in yard.
Rooms
Dining Room 1
Interior
Interior Features Cable TV Available, Decorative Lighting, Eat-in Kitchen, Granite Counters, High Speed Internet Available, Pantry, Walk-In Closet(s)
Heating Central, Natural Gas
Cooling Ceiling Fan(s), Central Air, Electric
Flooring Carpet, Ceramic Tile, Laminate
Appliance Dishwasher, Disposal, Dryer, Gas Cooktop, Gas Oven, Gas Range, Gas Water Heater, Microwave, Plumbed For Gas in Kitchen, Refrigerator, Washer
Heat Source Central, Natural Gas
Laundry Electric Dryer Hookup, In Garage, Full Size W/D Area, Washer Hookup
Exterior
Exterior Feature Covered Patio/Porch, Dog Run, Rain Gutters, Lighting, RV/Boat Parking
Garage Spaces 1.0
Fence Wood
Pool Above Ground
Community Features Curbs
Utilities Available All Weather Road, Cable Available, City Sewer, City Water, Concrete, Curbs, Electricity Available, Electricity Connected, Individual Gas Meter, Individual Water Meter, Overhead Utilities, Phone Available, Sewer Available
Roof Type Composition
Total Parking Spaces 1
Garage Yes
Private Pool 1
Building
Lot Description Few Trees, Interior Lot, Landscaped, Subdivision
Story One
Foundation Slab
Level or Stories One
Structure Type Brick,Siding
Schools
Elementary Schools Mound
Middle Schools Hughes
High Schools Burleson
School District Burleson Isd
Others
Restrictions None
Ownership Cheryl Feathers
Acceptable Financing Cash, Conventional, FHA, VA Loan
Listing Terms Cash, Conventional, FHA, VA Loan
Financing FHA
Special Listing Condition Survey Available
Read Less Info
Want to know what your home might be worth? Contact us for a FREE valuation!

Our team is ready to help you sell your home for the highest possible price ASAP

©2025 North Texas Real Estate Information Systems.
Bought with Sarah Hallum • JPAR Cedar Hill
13276 Research Blvd, Suite # 107, Austin, Texas, 78750, United States






