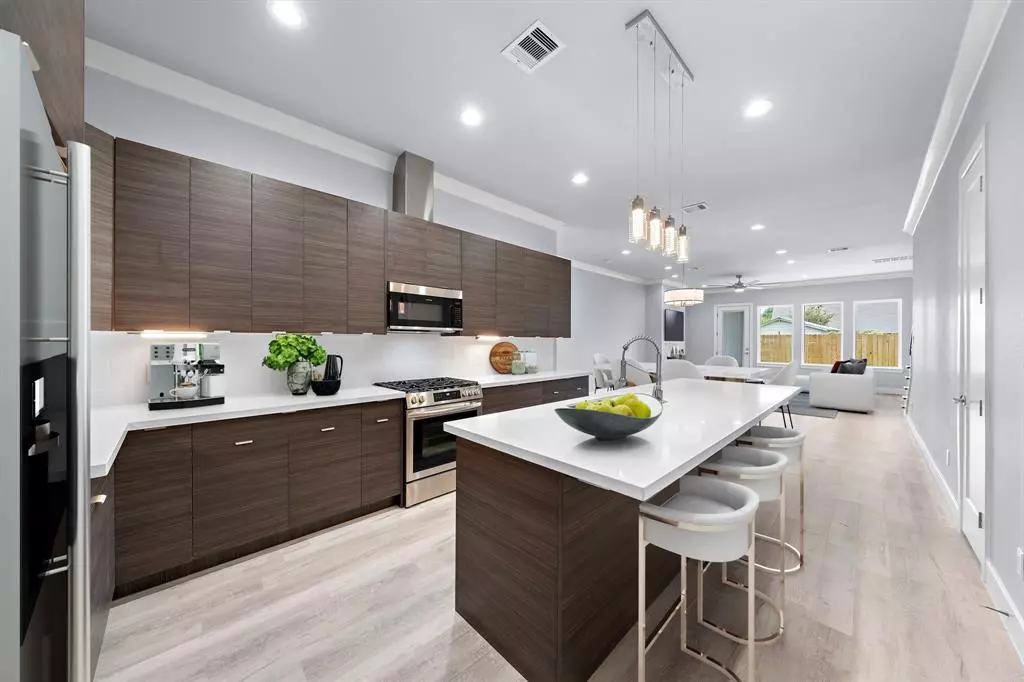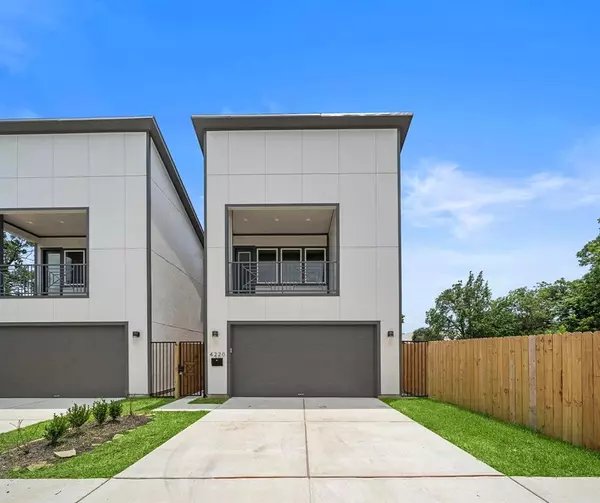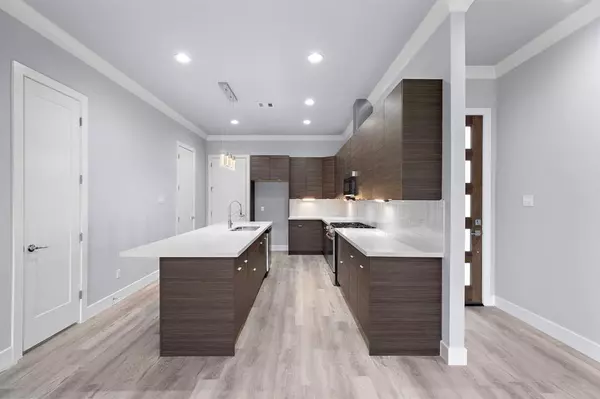$389,999
For more information regarding the value of a property, please contact us for a free consultation.
3 Beds
2.1 Baths
2,209 SqFt
SOLD DATE : 07/26/2024
Key Details
Property Type Single Family Home
Listing Status Sold
Purchase Type For Sale
Square Footage 2,209 sqft
Price per Sqft $176
Subdivision Plaza Estates At Nichols
MLS Listing ID 19185946
Sold Date 07/26/24
Style Traditional
Bedrooms 3
Full Baths 2
Half Baths 1
Year Built 2023
Annual Tax Amount $3,998
Tax Year 2023
Lot Size 2,907 Sqft
Acres 0.0667
Property Description
Welcome to this expansive two-story home with a full driveway, which is a fleeting commodity with the new city ordinance that was passed. Spanning over 2,200 square feet, this residence combines comfort & functionality. The first-floor layout seamlessly integrates the kitchen, dining & living areas, ideal for modern living. The gourmet kitchen boasts soft-close cabinets, quartz countertops, a walk-in pantry, and a large island illuminated by elegant pendant lighting. The living room features a built-in electric fireplace, adding warmth & ambiance. Step outside to the covered patio & yard, perfect for outdoor entertaining. Upstairs, the primary suite offers a covered balcony, providing a private retreat. The primary bath includes a glass walk-in shower & a soaking tub. Additional highlights include an epoxy-coated garage floor, enhancing both functionality & aesthetics. Don't miss the opportunity to own this beautiful home, combining architectural sophistication with modern amenities.
Location
State TX
County Harris
Area Denver Harbor
Rooms
Bedroom Description All Bedrooms Up
Other Rooms 1 Living Area, Family Room, Living Area - 1st Floor, Living/Dining Combo, Utility Room in House
Master Bathroom Primary Bath: Double Sinks, Primary Bath: Tub/Shower Combo, Secondary Bath(s): Double Sinks
Kitchen Breakfast Bar, Pantry, Soft Closing Cabinets, Soft Closing Drawers, Under Cabinet Lighting, Walk-in Pantry
Interior
Interior Features Crown Molding, High Ceiling, Prewired for Alarm System
Heating Central Gas
Cooling Central Electric
Flooring Carpet, Vinyl Plank
Fireplaces Number 1
Fireplaces Type Electric Fireplace
Exterior
Exterior Feature Back Yard, Back Yard Fenced, Balcony, Covered Patio/Deck, Fully Fenced, Patio/Deck, Private Driveway
Parking Features Attached Garage
Garage Spaces 2.0
Garage Description Double-Wide Driveway
Roof Type Composition
Street Surface Asphalt,Concrete
Private Pool No
Building
Lot Description Subdivision Lot
Faces North
Story 2
Foundation Slab
Lot Size Range 0 Up To 1/4 Acre
Builder Name Ambassador Home Group
Sewer Public Sewer
Water Public Water
Structure Type Cement Board
New Construction Yes
Schools
Elementary Schools Atherton Elementary School (Houston)
Middle Schools Fleming Middle School
High Schools Wheatley High School
School District 27 - Houston
Others
Senior Community No
Restrictions No Restrictions
Tax ID 144-986-001-0003
Energy Description Ceiling Fans,Digital Program Thermostat,Energy Star Appliances,High-Efficiency HVAC,Insulation - Blown Fiberglass
Acceptable Financing Cash Sale, Conventional, FHA, VA
Tax Rate 2.2
Disclosures Sellers Disclosure
Listing Terms Cash Sale, Conventional, FHA, VA
Financing Cash Sale,Conventional,FHA,VA
Special Listing Condition Sellers Disclosure
Read Less Info
Want to know what your home might be worth? Contact us for a FREE valuation!

Our team is ready to help you sell your home for the highest possible price ASAP

Bought with Spirit Real Estate Group, LLC
13276 Research Blvd, Suite # 107, Austin, Texas, 78750, United States






