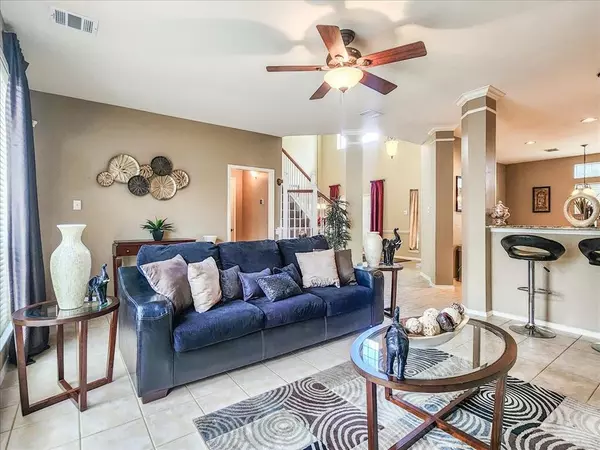$379,000
For more information regarding the value of a property, please contact us for a free consultation.
4 Beds
3 Baths
2,474 SqFt
SOLD DATE : 07/09/2024
Key Details
Property Type Single Family Home
Sub Type Single Family Residence
Listing Status Sold
Purchase Type For Sale
Square Footage 2,474 sqft
Price per Sqft $153
Subdivision Summer Creek Ranch Add
MLS Listing ID 20633562
Sold Date 07/09/24
Style Traditional
Bedrooms 4
Full Baths 2
Half Baths 1
HOA Fees $49
HOA Y/N Mandatory
Year Built 2002
Annual Tax Amount $7,445
Lot Size 6,403 Sqft
Acres 0.147
Property Description
Beautiful 2 story home in highly desirable Summer Creek Ranch. This home offers 2,474 sq.ft. of living space which is perfect for entertaining. The open concept floor plan includes a kitchen with large granite island, breakfast bar, plenty of cabinets, spacious counter space and a pantry. You can eat in the breakfast nook, bar top or enjoy meals in the formal dining. Living Room is light and bright with tile flooring and a gas fireplace with gas logs. Primary bedroom is downstairs with access to backyard and deck off of the bedroom. You will also have a half bath steps away from living room for guests. Upstairs offers 3 bedrooms and a 2nd living room with full bath and new carpet. One of the bedrooms is currently being used as a media room with closet and the screen will stay with acceptable offer. Outdoors offers a detached 2 car garage with covered walkway to home, sprinkler system and an updated deck. This neighborhood has 2 community pools & a play ground. Crowley ISD.
Location
State TX
County Tarrant
Community Community Pool, Playground, Sidewalks
Direction GPS
Rooms
Dining Room 2
Interior
Interior Features Cable TV Available, Eat-in Kitchen, Kitchen Island, Pantry, Walk-In Closet(s)
Heating Central, Fireplace(s)
Cooling Ceiling Fan(s), Central Air, Electric
Flooring Carpet, Tile, Other
Fireplaces Number 1
Fireplaces Type Gas
Appliance Dishwasher, Disposal, Electric Range, Gas Water Heater, Microwave
Heat Source Central, Fireplace(s)
Laundry In Kitchen, Full Size W/D Area
Exterior
Exterior Feature Covered Patio/Porch, Rain Gutters
Garage Spaces 2.0
Fence Brick, Fenced, Wrought Iron
Community Features Community Pool, Playground, Sidewalks
Utilities Available Cable Available, City Sewer, City Water, Curbs, Sidewalk, Underground Utilities
Roof Type Composition
Total Parking Spaces 2
Garage Yes
Building
Lot Description Few Trees, Interior Lot, Sprinkler System, Subdivision
Story Two
Foundation Slab
Level or Stories Two
Structure Type Brick,Siding
Schools
Elementary Schools Dallas Park
Middle Schools Crowley
High Schools North Crowley
School District Crowley Isd
Others
Restrictions Deed
Ownership Jacob Morris
Acceptable Financing Cash, Conventional, FHA, VA Loan
Listing Terms Cash, Conventional, FHA, VA Loan
Financing Conventional
Special Listing Condition Survey Available
Read Less Info
Want to know what your home might be worth? Contact us for a FREE valuation!

Our team is ready to help you sell your home for the highest possible price ASAP

©2025 North Texas Real Estate Information Systems.
Bought with Nick Berrios • Russell Realty
13276 Research Blvd, Suite # 107, Austin, Texas, 78750, United States






