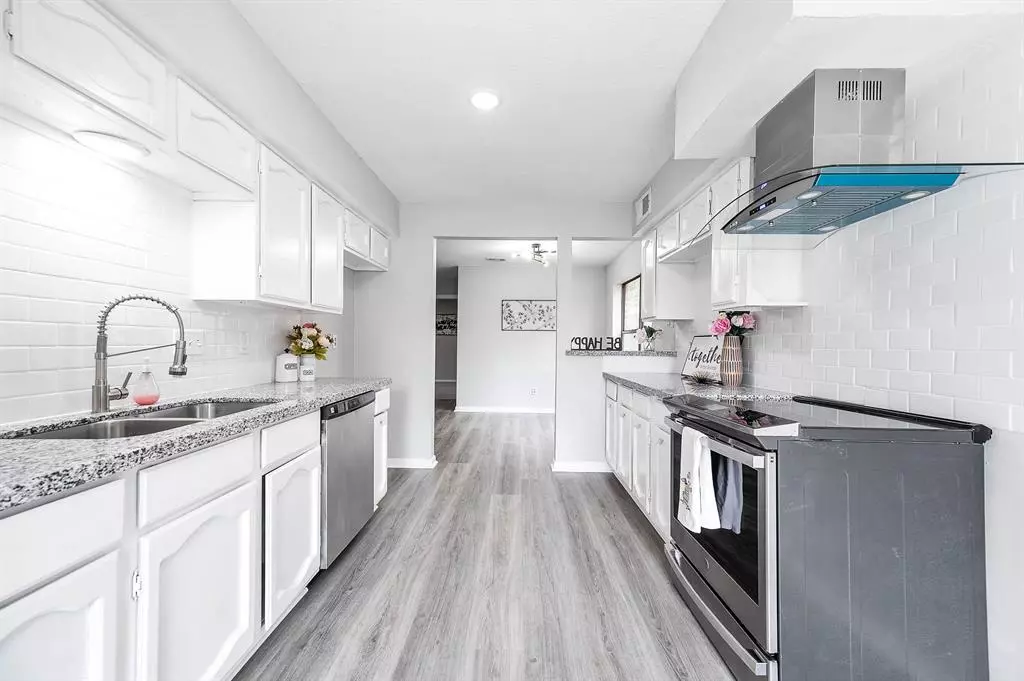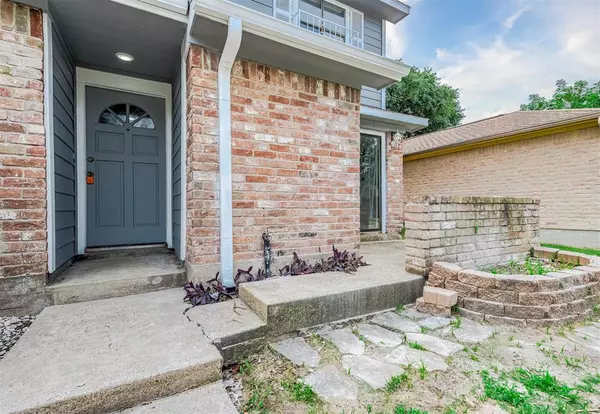$260,000
For more information regarding the value of a property, please contact us for a free consultation.
3 Beds
2.1 Baths
1,686 SqFt
SOLD DATE : 07/01/2024
Key Details
Property Type Single Family Home
Listing Status Sold
Purchase Type For Sale
Square Footage 1,686 sqft
Price per Sqft $151
Subdivision Candlelight Oaks Village
MLS Listing ID 94267663
Sold Date 07/01/24
Style Traditional
Bedrooms 3
Full Baths 2
Half Baths 1
HOA Fees $25/ann
HOA Y/N 1
Year Built 1978
Annual Tax Amount $4,073
Tax Year 2023
Lot Size 4,155 Sqft
Acres 0.0954
Property Description
Beautiful remodel home in the Heart of Candle Light, highly sought after neighborhood in central northwest houston. Recently remodeled with fresh paint inside and out, new lux vinyl flooring , and modern fixture. This two story 3 bedroom, 2.5 bathrooms, Master down plan home will give you more than 1600 square feet of living not including the attached garage. The house has been renovated from top to bottom. Kitchen and bathroom has granite counter top, with stainless steel appliances. Very unique floor plan with timeless touch that you not be able to find in new construction home. The properties are minutes away from 290 freeway and close to a dozen of shop and restaurant in 290 and 610. Lovely vintage floor plan with modern amenity, front ground floor balcony. Don't forget to check out the unique Sun Room when you tour the home. Your chance to own the American Dream is here. ROOF has been replaced BRAND NEW
Location
State TX
County Harris
Area Northwest Houston
Interior
Heating Central Electric
Cooling Central Electric
Flooring Carpet, Vinyl Plank
Fireplaces Number 1
Exterior
Exterior Feature Patio/Deck
Parking Features Attached Garage
Garage Spaces 2.0
Roof Type Composition
Private Pool No
Building
Lot Description Corner, Subdivision Lot
Story 2
Foundation Slab
Lot Size Range 0 Up To 1/4 Acre
Sewer Public Sewer
Water Public Water
Structure Type Brick
New Construction No
Schools
Elementary Schools Smith Elementary School (Houston)
Middle Schools Clifton Middle School (Houston)
High Schools Scarborough High School
School District 27 - Houston
Others
Senior Community No
Restrictions Deed Restrictions
Tax ID 108-651-001-0008
Acceptable Financing Cash Sale, Conventional, VA
Tax Rate 2.0148
Disclosures Sellers Disclosure
Listing Terms Cash Sale, Conventional, VA
Financing Cash Sale,Conventional,VA
Special Listing Condition Sellers Disclosure
Read Less Info
Want to know what your home might be worth? Contact us for a FREE valuation!

Our team is ready to help you sell your home for the highest possible price ASAP

Bought with 1st Class Real Estate Elevate
13276 Research Blvd, Suite # 107, Austin, Texas, 78750, United States






