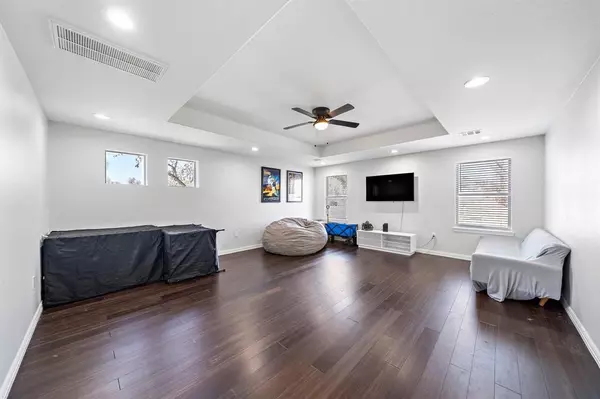$370,000
For more information regarding the value of a property, please contact us for a free consultation.
3 Beds
2.1 Baths
2,337 SqFt
SOLD DATE : 06/18/2024
Key Details
Property Type Single Family Home
Listing Status Sold
Purchase Type For Sale
Square Footage 2,337 sqft
Price per Sqft $149
Subdivision Highland Add
MLS Listing ID 74889486
Sold Date 06/18/24
Style Contemporary/Modern
Bedrooms 3
Full Baths 2
Half Baths 1
Year Built 2020
Annual Tax Amount $8,438
Tax Year 2023
Lot Size 4,425 Sqft
Acres 0.1016
Property Description
Welcome home!! YES it IS this close to everything!! This brick home offers 3 bedrooms, a HUGE game/flex room, and 20' x 15' covered patio ideal for BBQ's and get togethers. The first floor offers the comfort of a formal dining and living room for special gatherings while maintaining an open, airy flow as one room seamlessly flows into the next. The kitchen offers another dining space, a gas range, stainless steel appliances, and plenty of storage. Tile floors, recessed lighting, and tons of windows illuminate all 2,337sq ft of living space! Primary suite has enough space for a seating area, a walk-in closet and a ensuite with a soaking tub & separate shower. This property is completely fenced with a private driveway gate. Here, you will get the size and comfort of the suburbs without the long drive! Easy accessibility to 45N, 610, 290 and The Heights.
Location
State TX
County Harris
Area Northwest Houston
Rooms
Bedroom Description All Bedrooms Up,En-Suite Bath,Primary Bed - 2nd Floor,Sitting Area,Walk-In Closet
Other Rooms Formal Dining, Formal Living, Gameroom Up
Interior
Heating Central Gas
Cooling Central Electric
Flooring Carpet, Tile
Exterior
Parking Features Attached Garage
Garage Spaces 2.0
Garage Description Auto Garage Door Opener, Double-Wide Driveway, Driveway Gate
Roof Type Composition
Accessibility Driveway Gate
Private Pool No
Building
Lot Description Other
Faces West
Story 2
Foundation Slab
Lot Size Range 0 Up To 1/4 Acre
Sewer Public Sewer
Water Public Water
Structure Type Brick,Cement Board
New Construction No
Schools
Elementary Schools Anderson Academy
Middle Schools Drew Academy
High Schools Carver H S For Applied Tech/Engineering/Arts
School District 1 - Aldine
Others
Senior Community No
Restrictions No Restrictions
Tax ID 016-257-011-0007
Acceptable Financing Cash Sale, Conventional, FHA, Seller to Contribute to Buyer's Closing Costs, VA
Tax Rate 2.1982
Disclosures Sellers Disclosure
Listing Terms Cash Sale, Conventional, FHA, Seller to Contribute to Buyer's Closing Costs, VA
Financing Cash Sale,Conventional,FHA,Seller to Contribute to Buyer's Closing Costs,VA
Special Listing Condition Sellers Disclosure
Read Less Info
Want to know what your home might be worth? Contact us for a FREE valuation!

Our team is ready to help you sell your home for the highest possible price ASAP

Bought with Compass RE Texas, LLC - Memorial
13276 Research Blvd, Suite # 107, Austin, Texas, 78750, United States






