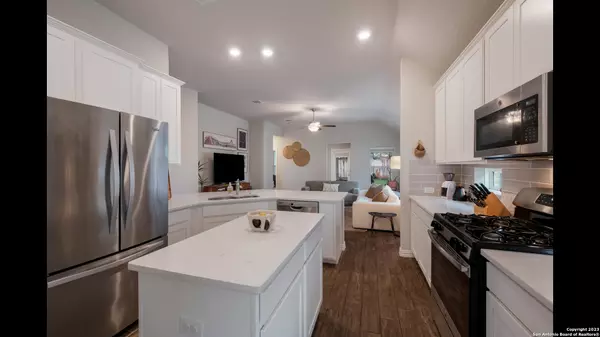$389,995
For more information regarding the value of a property, please contact us for a free consultation.
3 Beds
2 Baths
2,057 SqFt
SOLD DATE : 06/14/2024
Key Details
Property Type Single Family Home
Sub Type Single Residential
Listing Status Sold
Purchase Type For Sale
Square Footage 2,057 sqft
Price per Sqft $189
Subdivision Wortham Oaks
MLS Listing ID 1736703
Sold Date 06/14/24
Style One Story
Bedrooms 3
Full Baths 2
Construction Status Pre-Owned
HOA Fees $31
Year Built 2019
Annual Tax Amount $7,383
Tax Year 2022
Lot Size 6,098 Sqft
Property Description
Welcome to the Preseve at Wortham Oaks! This one story home features high ceilings, white quarts countertops throughout and beautiful wood like ceramic tile. The openness of the living space and kitchen with large island is great for entertaining. The secondary bedrooms are tucked away with a game room in between and Jack & Jill bathrooms. At the front of the house is a study with French doors and a large sunny window. As you make your way to the backyard you can enjoy the covered patio and plenty of grilling space. The yard has mature oaks for shade, a large turf area (easy maintenance), entertaining pavers and back gutters. The neighborhood features community pools, half basketball court and playground. This property is move in ready including a Whirlpool Fridge, LG laundry appliances and water softener. *Lennar set up the first home buyer with Alexa, Ring security & outdoor lighting, smart lighting for indoors & Sonos, which will all be transferred with the sale.* Great value for money!
Location
State TX
County Bexar
Area 1802
Rooms
Master Bathroom Tub/Shower Separate
Master Bedroom Main Level 14X14 DownStairs
Bedroom 2 Main Level 11X10
Bedroom 3 Main Level 11X10
Dining Room Main Level 12X8
Kitchen Main Level 12X13
Family Room Main Level 18X18
Study/Office Room Main Level 11X10
Interior
Heating Central
Cooling One Central
Flooring Carpeting, Ceramic Tile
Heat Source Electric
Exterior
Exterior Feature Covered Patio, Sprinkler System, Has Gutters, Mature Trees
Parking Features Two Car Garage
Pool None
Amenities Available Controlled Access, Pool, Park/Playground, Jogging Trails
Roof Type Composition
Private Pool N
Building
Foundation Slab
Water Water System
Construction Status Pre-Owned
Schools
Elementary Schools Rolling Meadows
Middle Schools Kitty Hawk
High Schools Veterans Memorial
School District Judson
Others
Acceptable Financing Conventional, FHA, VA, Cash
Listing Terms Conventional, FHA, VA, Cash
Read Less Info
Want to know what your home might be worth? Contact us for a FREE valuation!

Our team is ready to help you sell your home for the highest possible price ASAP

13276 Research Blvd, Suite # 107, Austin, Texas, 78750, United States






