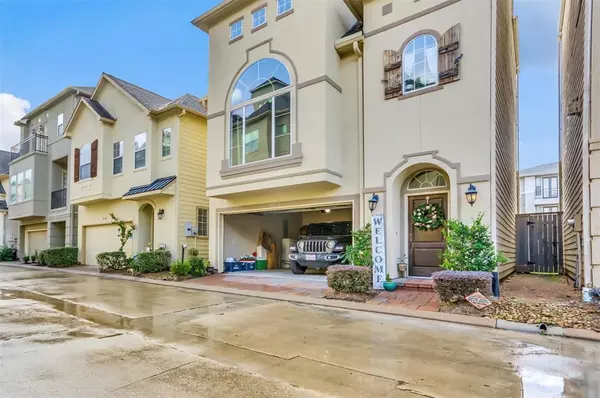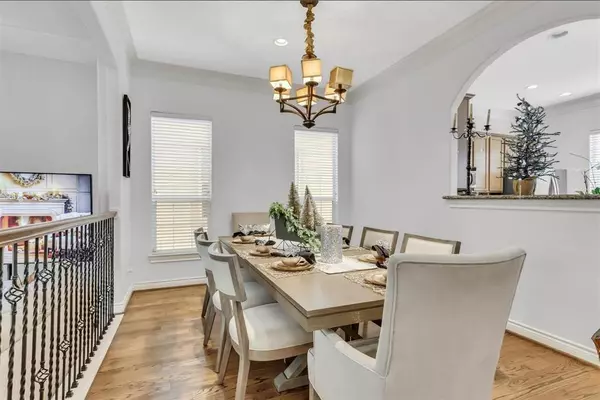$395,000
For more information regarding the value of a property, please contact us for a free consultation.
3 Beds
2.1 Baths
2,332 SqFt
SOLD DATE : 06/14/2024
Key Details
Property Type Single Family Home
Listing Status Sold
Purchase Type For Sale
Square Footage 2,332 sqft
Price per Sqft $167
Subdivision Bedford Falls
MLS Listing ID 55570111
Sold Date 06/14/24
Style Other Style
Bedrooms 3
Full Baths 2
Half Baths 1
HOA Fees $240/qua
Year Built 2005
Annual Tax Amount $7,380
Tax Year 2023
Lot Size 2,077 Sqft
Acres 0.0477
Property Description
Location! Location! Location! This meticulously maintained home is centrally located just minutes from the Medical Center, Downtown, & Galleria area. This is a gated community with a 24/7 manned gate, walking trail with lake & fountain views, clubhouse, pool, and gym! This tri-level 3 bedroom & 2.5 bath free standing home offers a split floorplan with ample space. First floor offers 2 bedrooms separated by a jack/Jill bathroom and direct access to the backyard patio. The 2nd level is made for entertaining, with high ceiling, cathedral window in living room, beautiful hardwood floors throughout, fireplace, & open concept flowing from the dinning room, kitchen, to breakfast area. The 3rd floor is exclusively for the primary suite offering ultra privacy. The bedroom is large in size, great for oversized furniture and has 1 of 2 walk in closets. The ensuite bathroom offers a second walk in closet, jetted tub, stand alone shower, & dual vanities.
Location
State TX
County Harris
Area Medical Center Area
Rooms
Bedroom Description 2 Bedrooms Down,Primary Bed - 3rd Floor,Walk-In Closet
Other Rooms Formal Dining, Kitchen/Dining Combo, Living Area - 2nd Floor
Master Bathroom Primary Bath: Double Sinks, Primary Bath: Jetted Tub, Primary Bath: Tub/Shower Combo
Interior
Heating Central Electric, Central Gas
Cooling Central Electric, Central Gas
Fireplaces Number 1
Exterior
Parking Features Attached Garage
Garage Spaces 2.0
Garage Description Additional Parking, Auto Garage Door Opener
Roof Type Composition
Street Surface Concrete
Accessibility Manned Gate
Private Pool No
Building
Lot Description Subdivision Lot
Story 3
Foundation Slab
Lot Size Range 0 Up To 1/4 Acre
Sewer Public Sewer
Water Public Water
Structure Type Stucco,Vinyl
New Construction No
Schools
Elementary Schools Shearn Elementary School
Middle Schools Pershing Middle School
High Schools Madison High School (Houston)
School District 27 - Houston
Others
HOA Fee Include Clubhouse,Courtesy Patrol,Grounds,Limited Access Gates,On Site Guard
Senior Community No
Restrictions Deed Restrictions
Tax ID 124-404-001-0088
Ownership Full Ownership
Energy Description Ceiling Fans
Acceptable Financing Cash Sale, Conventional, FHA
Tax Rate 2.0148
Disclosures Sellers Disclosure
Listing Terms Cash Sale, Conventional, FHA
Financing Cash Sale,Conventional,FHA
Special Listing Condition Sellers Disclosure
Read Less Info
Want to know what your home might be worth? Contact us for a FREE valuation!

Our team is ready to help you sell your home for the highest possible price ASAP

Bought with Keller Williams Houston Central
13276 Research Blvd, Suite # 107, Austin, Texas, 78750, United States






