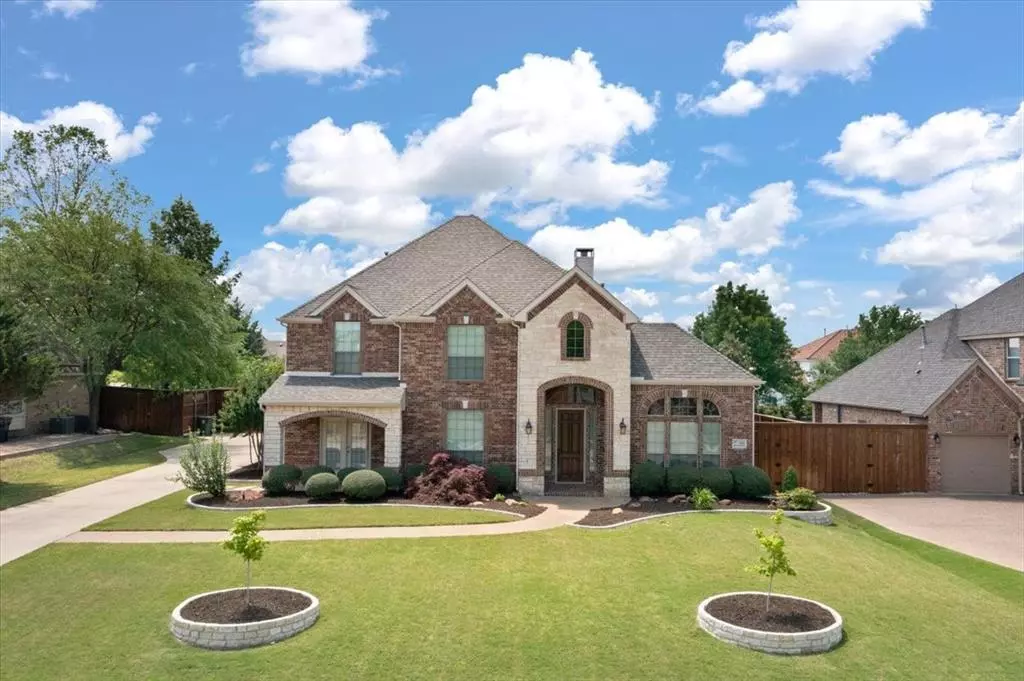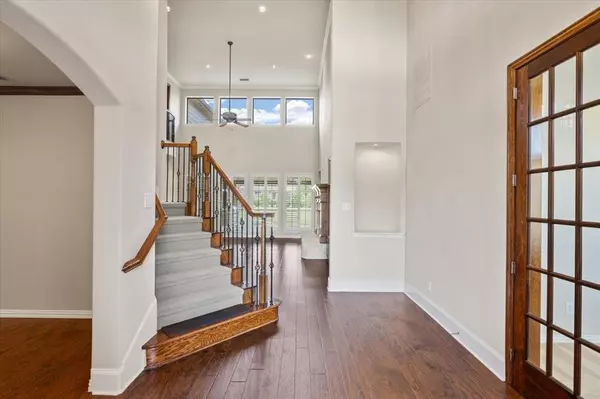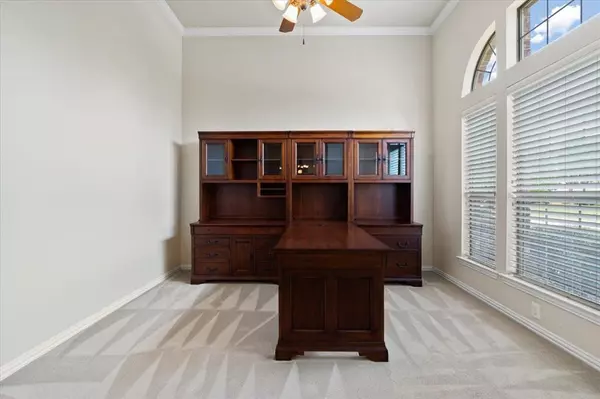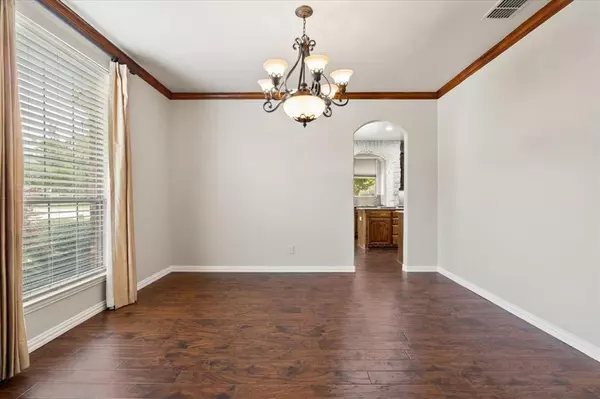$775,000
For more information regarding the value of a property, please contact us for a free consultation.
4 Beds
4 Baths
3,522 SqFt
SOLD DATE : 06/11/2024
Key Details
Property Type Single Family Home
Sub Type Single Family Residence
Listing Status Sold
Purchase Type For Sale
Square Footage 3,522 sqft
Price per Sqft $220
Subdivision Aviary Ph 2
MLS Listing ID 20597257
Sold Date 06/11/24
Style Traditional
Bedrooms 4
Full Baths 3
Half Baths 1
HOA Fees $38/ann
HOA Y/N Mandatory
Year Built 2003
Annual Tax Amount $8,954
Lot Size 0.480 Acres
Acres 0.48
Property Description
Step inside this impeccable maintained two story traditional situated on an over-sized .48 lot in desirable Plano ISD. A grand foyer with sweeping hardwood floors and awe-inspiring 24 ft. ceilings invite you inside this beautifully updated home. Make your way into the open concept living room with plantation shutters, stone fireplace and wall of windows overlooking your picturesque backyard. Fall in love with the chef inspired kitchen equipped with stainless appliances, dual ovens, island, and stone arch incased cook-top. The primary suite is on the first floor and offers a luxurious, spa-like bath that's been beautifully updated with quartz counter-tops, dual sinks, and seamless glass shower with modern tile surround. A wrought-iron staircase leads upstairs where you'll find a wonderful game room complete with a wet bar, large teen suite or craft room, two add'l beds and 2 baths. Enjoy your extended covered patio with a built-in grill and plenty of yard to create your dream backyard.
Location
State TX
County Collin
Community Curbs, Sidewalks
Direction From PGBT exit Garland and head North and continue on Northstar. Turn right on Plano Pkwy which turns into 14th. Turn left on Heritage, left on Mockingbird. Home is on the left.
Rooms
Dining Room 2
Interior
Interior Features Cable TV Available, Decorative Lighting, Double Vanity, Flat Screen Wiring, Granite Counters, High Speed Internet Available, Kitchen Island, Open Floorplan, Pantry, Vaulted Ceiling(s), Walk-In Closet(s), Wet Bar
Heating Central, Fireplace(s), Natural Gas, Zoned
Cooling Ceiling Fan(s), Central Air, Electric, Zoned
Flooring Carpet, Ceramic Tile, Wood
Fireplaces Number 1
Fireplaces Type Living Room, Stone, Wood Burning
Appliance Dishwasher, Disposal, Electric Cooktop, Microwave, Double Oven
Heat Source Central, Fireplace(s), Natural Gas, Zoned
Laundry Full Size W/D Area, Washer Hookup
Exterior
Exterior Feature Covered Patio/Porch, Rain Gutters
Garage Spaces 3.0
Fence Back Yard, Wood
Community Features Curbs, Sidewalks
Utilities Available Cable Available, City Sewer, City Water, Concrete, Curbs, Sidewalk
Roof Type Composition
Total Parking Spaces 3
Garage Yes
Building
Lot Description Few Trees, Interior Lot, Landscaped, Subdivision
Story Two
Foundation Slab
Level or Stories Two
Structure Type Brick,Rock/Stone
Schools
Elementary Schools Boggess
Middle Schools Murphy
High Schools Mcmillen
School District Plano Isd
Others
Ownership See Tax
Acceptable Financing Cash, Conventional, FHA, VA Loan
Listing Terms Cash, Conventional, FHA, VA Loan
Financing Conventional
Special Listing Condition Aerial Photo, Survey Available
Read Less Info
Want to know what your home might be worth? Contact us for a FREE valuation!

Our team is ready to help you sell your home for the highest possible price ASAP

©2025 North Texas Real Estate Information Systems.
Bought with Yanlin Qian • Allegiant Realty
13276 Research Blvd, Suite # 107, Austin, Texas, 78750, United States






