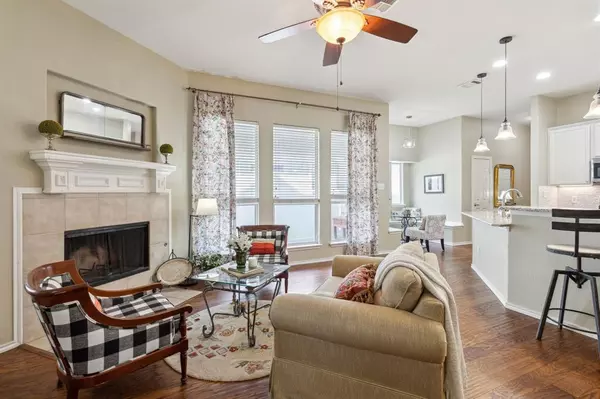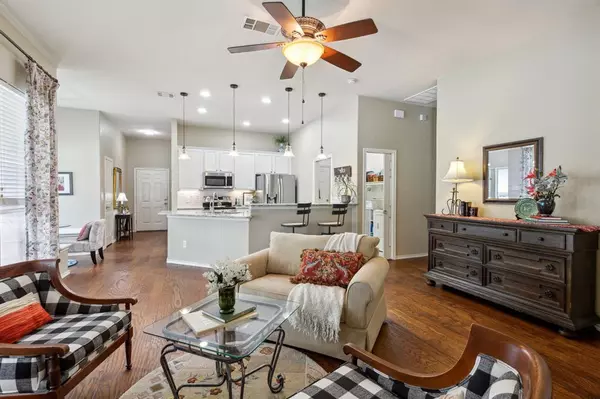$319,900
For more information regarding the value of a property, please contact us for a free consultation.
3 Beds
2 Baths
1,485 SqFt
SOLD DATE : 06/05/2024
Key Details
Property Type Single Family Home
Sub Type Single Family Residence
Listing Status Sold
Purchase Type For Sale
Square Footage 1,485 sqft
Price per Sqft $215
Subdivision Island Village At Providence
MLS Listing ID 20612721
Sold Date 06/05/24
Style Traditional
Bedrooms 3
Full Baths 2
HOA Fees $72/ann
HOA Y/N Mandatory
Year Built 2005
Annual Tax Amount $4,930
Lot Size 6,098 Sqft
Acres 0.14
Property Description
This charming ranch home in highly desirable community with resort style amenities is just waiting for a new family. From the moment you approach the home you'll notice the care the owner takes. The inviting front porch is perfect for people watching or enjoying your morning coffee. The beautiful cooks kitchen features granite counter tops, decorator touches throughout this 3 bedroom home. Banquet area is full of light and ready for family meals. Spacious dining room for entertaining family and friends. Large pantry space. Family room with wood like floors and floor to ceiling windows is a cozy area to relax and put your feet up. The spacious primary bedroom is draped in sunlight with EnSite bathroom, walk in closet, separate shower and dual vanities. The large back yard is ideal for a garden or simply enjoy the covered space. The resort community includes a clubhouse, splash pad, several pools, playgrounds, and tennis. Everything you could possibly need is close by.
Location
State TX
County Denton
Community Club House, Community Pool, Curbs, Fitness Center, Greenbelt, Jogging Path/Bike Path, Lake, Park, Playground, Pool, Sidewalks, Tennis Court(S)
Direction Use GPS
Rooms
Dining Room 2
Interior
Interior Features Cable TV Available, Decorative Lighting, Eat-in Kitchen, High Speed Internet Available, Open Floorplan, Pantry, Walk-In Closet(s)
Flooring Carpet, Laminate, Simulated Wood, Tile
Fireplaces Number 1
Fireplaces Type Family Room, Gas Starter
Appliance Dishwasher, Disposal, Electric Oven, Electric Water Heater, Microwave
Laundry Electric Dryer Hookup, Utility Room, Full Size W/D Area, Washer Hookup
Exterior
Garage Spaces 2.0
Fence Back Yard, Vinyl, Other
Community Features Club House, Community Pool, Curbs, Fitness Center, Greenbelt, Jogging Path/Bike Path, Lake, Park, Playground, Pool, Sidewalks, Tennis Court(s)
Utilities Available City Sewer, City Water
Roof Type Composition
Total Parking Spaces 2
Garage Yes
Private Pool 1
Building
Story One
Foundation Slab
Level or Stories One
Structure Type Brick,Siding
Schools
Elementary Schools James A Monaco
Middle Schools Aubrey
High Schools Aubrey
School District Aubrey Isd
Others
Ownership Individual
Acceptable Financing Cash, FHA, VA Loan
Listing Terms Cash, FHA, VA Loan
Financing Conventional
Read Less Info
Want to know what your home might be worth? Contact us for a FREE valuation!

Our team is ready to help you sell your home for the highest possible price ASAP

©2025 North Texas Real Estate Information Systems.
Bought with Kevin P. Scanlan • All City Real Estate Ltd. Co.
13276 Research Blvd, Suite # 107, Austin, Texas, 78750, United States






