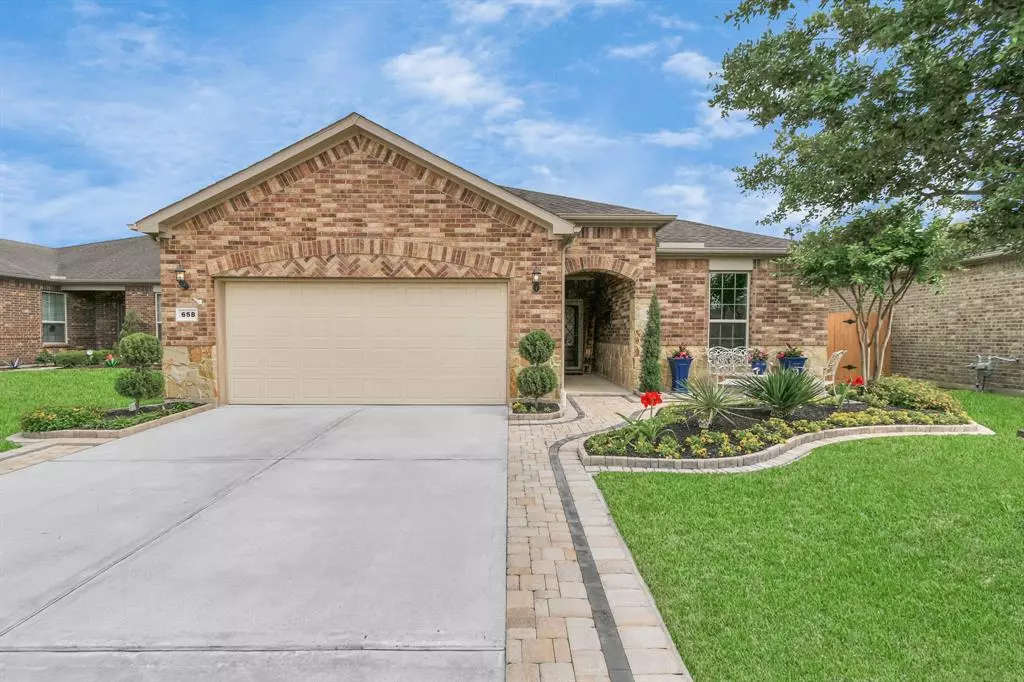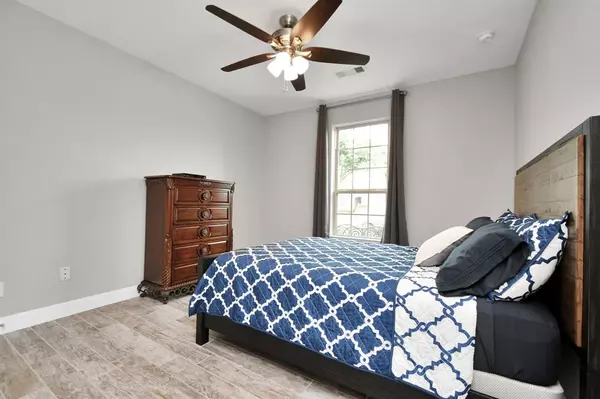$389,990
For more information regarding the value of a property, please contact us for a free consultation.
2 Beds
2 Baths
1,948 SqFt
SOLD DATE : 05/31/2024
Key Details
Property Type Single Family Home
Listing Status Sold
Purchase Type For Sale
Square Footage 1,948 sqft
Price per Sqft $200
Subdivision Village/Tuscan Lakes Sec 3 Ph 2
MLS Listing ID 15120826
Sold Date 05/31/24
Style Traditional
Bedrooms 2
Full Baths 2
HOA Fees $264/ann
HOA Y/N 1
Year Built 2016
Annual Tax Amount $8,742
Tax Year 2023
Lot Size 5,830 Sqft
Acres 0.1338
Property Description
Step into luxury with this meticulously updated 2 bed, 2 bath home, boasting a study for added versatility. Park with ease in the 3-car tandem garage, featuring five-foot extensions for ample storage. The designer paver front porch welcomes you home, complemented by charming flower beds, elevating the curb appeal. Inside, enjoy the convenience of a Rain Soft whole home water softener system. The main attraction for this home is the beautifully remodeled kitchen. Revel in the modern upgrades and seamless flow of tile flooring throughout. Step outside to unwind on the back porch addition, featuring a paver patio and pergola, perfect for entertaining. This home has been thoughtfully remodeled, with the master shower now wheelchair accessible for enhanced functionality. HVAC system replaced in 12-2022 with a new 3.5-ton 15 SEER Trane high-efficiency system. Plus, a water heater upgrade in 12-2022 to a 50-gallon unit adds to the home's modern amenities. This subdivision is a 55+ community.
Location
State TX
County Galveston
Area League City
Rooms
Other Rooms Breakfast Room, Family Room, Home Office/Study, Utility Room in House
Master Bathroom Primary Bath: Double Sinks, Primary Bath: Shower Only, Secondary Bath(s): Tub/Shower Combo
Den/Bedroom Plus 3
Kitchen Island w/o Cooktop, Kitchen open to Family Room, Pantry
Interior
Interior Features Alarm System - Owned, Fire/Smoke Alarm, High Ceiling, Prewired for Alarm System, Water Softener - Owned
Heating Central Gas
Cooling Central Electric
Flooring Tile
Exterior
Exterior Feature Back Yard Fenced, Covered Patio/Deck
Parking Features Attached Garage, Tandem
Garage Spaces 3.0
Garage Description Auto Garage Door Opener
Roof Type Composition
Private Pool No
Building
Lot Description Subdivision Lot
Story 1
Foundation Slab
Lot Size Range 0 Up To 1/4 Acre
Water Water District
Structure Type Brick,Stone
New Construction No
Schools
Elementary Schools Silbernagel Elementary School
Middle Schools Dunbar Middle School (Dickinson)
High Schools Dickinson High School
School District 17 - Dickinson
Others
HOA Fee Include Clubhouse,Grounds,Limited Access Gates,Other
Senior Community Yes
Restrictions Deed Restrictions
Tax ID 7342-2002-0031-000
Energy Description Ceiling Fans,Digital Program Thermostat,Energy Star Appliances,HVAC>13 SEER,Insulated Doors,Insulated/Low-E windows,Insulation - Batt,Insulation - Blown Fiberglass,Radiant Attic Barrier
Acceptable Financing Cash Sale, Conventional, FHA, VA
Tax Rate 2.8334
Disclosures Mud, Sellers Disclosure
Listing Terms Cash Sale, Conventional, FHA, VA
Financing Cash Sale,Conventional,FHA,VA
Special Listing Condition Mud, Sellers Disclosure
Read Less Info
Want to know what your home might be worth? Contact us for a FREE valuation!

Our team is ready to help you sell your home for the highest possible price ASAP

Bought with UTR TEXAS, REALTORS
13276 Research Blvd, Suite # 107, Austin, Texas, 78750, United States






