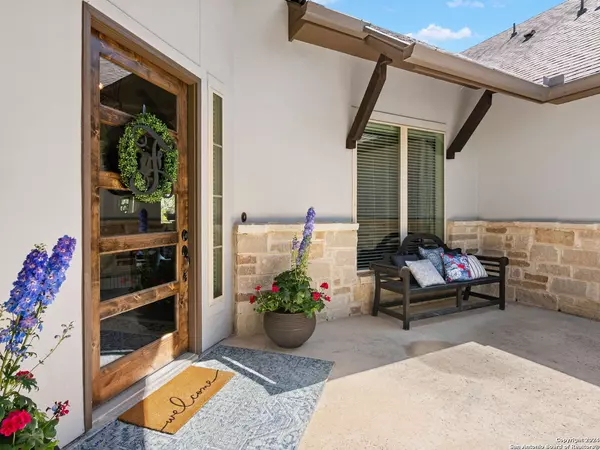$700,000
For more information regarding the value of a property, please contact us for a free consultation.
4 Beds
3 Baths
3,409 SqFt
SOLD DATE : 05/30/2024
Key Details
Property Type Single Family Home
Sub Type Single Residential
Listing Status Sold
Purchase Type For Sale
Square Footage 3,409 sqft
Price per Sqft $205
Subdivision Kinder Ranch
MLS Listing ID 1764301
Sold Date 05/30/24
Style One Story,Contemporary
Bedrooms 4
Full Baths 3
Construction Status Pre-Owned
HOA Fees $88/qua
Year Built 2015
Annual Tax Amount $11,955
Tax Year 2023
Lot Size 10,410 Sqft
Property Description
Exceptional single-story Sitterle home in the highly desired Estates of Prospect Creek at Kinder Ranch is now available! 29018 Chaffin Light showcases model home like features at every turn. Stunning curb appeal with lush landscaping that highlights the front porch seating courtyard, a signature piece of the coveted Perugia floorplan. Upon entry, you are greeted with high ceilings, abundant natural light, well cared for wood flooring, and modern light fixtures. Interior offers practical space for work, play, and private retreat. The oversized study overlooks the mature trees and showcases floor to ceiling built-ins. Two eating areas, both formal dining and a well appointed breakfast room, are tastefully blended with the family room and kitchen area to maximize entertaining space. The kitchen is a true showstopper with custom cabinetry with glass and lighting, extended chef's island, double ovens, gas cooking, a walk-in pantry, an exposed vent hood, a farmhouse sink, a swing arm pot filler, built-in microwave. Living area is flooded with natural light and draws attention to the custom tile wall fireplace. Three secondary bedrooms with an en suite full bath and a jack & jill bath are secluded to one wing of the property, perfect for guests and generational living. A separate open flex space closed off by a custom barn door is one of the BEST parts of this home! Completely versatile space that can evolve as needed - game room, homework area, playroom, craft room, exercise room - the possibilities are endless! The oversized laundry room with folding space, mudroom drop zone, and three car garage complement the aesthetic luxuries with ample storage space for all. The primary suite is a true spa like retreat with a stand-alone tub, walk-in super shower, walk-in closet, and expansive sized bedroom. As if this wasn't enough, this level lot has an extended covered patio that is opposite the sun setting direction and backs up to a greenbelt space- your perfect Texas Hill Country evening awaits you! Kinder Ranch is located within Comal ISD and is within walking distance of the three schools, elementary, middle & the sought-after Pieper High School. Don't miss this one!
Location
State TX
County Bexar
Area 1803
Rooms
Master Bathroom Main Level 18X14 Tub/Shower Separate, Double Vanity
Master Bedroom Main Level 20X15 Walk-In Closet, Ceiling Fan, Full Bath
Bedroom 2 Unknown 15X11
Bedroom 3 Main Level 13X12
Bedroom 4 Main Level 13X12
Living Room Main Level 21X22
Dining Room Main Level 21X14
Kitchen Main Level 21X18
Study/Office Room Main Level 15X14
Interior
Heating Central
Cooling One Central
Flooring Carpeting, Ceramic Tile, Wood
Heat Source Electric
Exterior
Exterior Feature Covered Patio, Deck/Balcony, Privacy Fence, Sprinkler System, Double Pane Windows, Mature Trees
Parking Features Three Car Garage, Detached
Pool None
Amenities Available Controlled Access, Pool, Clubhouse, Park/Playground, Jogging Trails, Sports Court, Bike Trails, BBQ/Grill, Basketball Court
Roof Type Composition
Private Pool N
Building
Lot Description On Greenbelt, Mature Trees (ext feat), Level
Faces West
Foundation Slab
Sewer Sewer System, City
Water Water System, City
Construction Status Pre-Owned
Schools
Elementary Schools Kinder Ranch Elementary
Middle Schools Pieper Ranch
High Schools Pieper
School District Comal
Others
Acceptable Financing Conventional, FHA, VA, Cash, Assumption w/Qualifying
Listing Terms Conventional, FHA, VA, Cash, Assumption w/Qualifying
Read Less Info
Want to know what your home might be worth? Contact us for a FREE valuation!

Our team is ready to help you sell your home for the highest possible price ASAP

13276 Research Blvd, Suite # 107, Austin, Texas, 78750, United States






