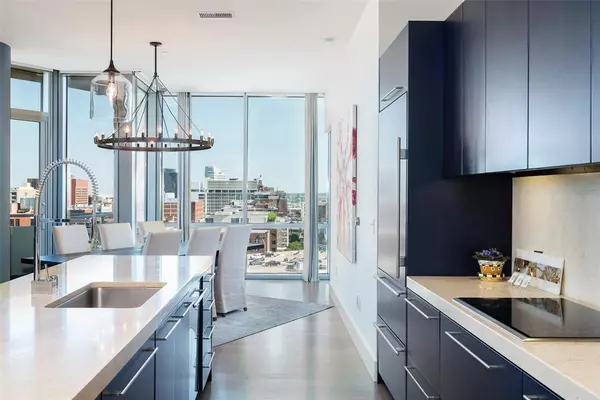$1,245,000
For more information regarding the value of a property, please contact us for a free consultation.
2 Beds
3 Baths
2,128 SqFt
SOLD DATE : 05/29/2024
Key Details
Property Type Condo
Sub Type Condominium
Listing Status Sold
Purchase Type For Sale
Square Footage 2,128 sqft
Price per Sqft $585
Subdivision The House Condos
MLS Listing ID 20604220
Sold Date 05/29/24
Style Contemporary/Modern
Bedrooms 2
Full Baths 2
Half Baths 1
HOA Fees $2,107/mo
HOA Y/N Mandatory
Year Built 2007
Lot Size 1.233 Acres
Acres 1.233
Lot Dimensions Condo
Property Description
The hugely popular 04 plan at The House Condos, the Philippe Starck-designed high-rise in Victory Park, is located on the southeast corner and offers drop-dead panoramic views of the Dallas Skyline. The kitchen features marble counters, Sub-Zero refrigerator & wine cooler, Wolf double ovens & cooktop. Luxurious master bathroom with Statuary white marble-clad walls, double vanity, extra-large soaking tub & an enormous double-head shower. White oak hardwood flooring throughout, motorized shades, expansive 413 square foot balcony. Second living area can be used as an office or den. Two PREMIUM PARKING SPACES with EV capability and a private storage unit. Luxury amenities of The House Condos include: pool terrace with 130-foot saline infinity pool, outdoor kitchen, dog park, owner's lounge, guest suite, fitness center. Services include concierge, valet, package delivery, 24-hour security.
Location
State TX
County Dallas
Community Common Elevator, Community Dock, Community Pool, Community Sprinkler, Fitness Center, Gated, Guarded Entrance
Direction Bound by Victory Avenue, Lamar, Continental and Houston. Valet parking.
Rooms
Dining Room 1
Interior
Interior Features Built-in Wine Cooler, Cable TV Available, Decorative Lighting, Other, Sound System Wiring
Heating Central, Natural Gas
Cooling Central Air, Electric
Flooring Marble, Stone, Wood
Appliance Built-in Refrigerator, Dishwasher, Disposal, Electric Cooktop, Double Oven, Refrigerator, Vented Exhaust Fan
Heat Source Central, Natural Gas
Laundry Electric Dryer Hookup, Utility Room, Full Size W/D Area, Washer Hookup
Exterior
Exterior Feature Attached Grill, Dog Run, Fire Pit, Gas Grill, Lighting, Outdoor Grill, Outdoor Kitchen, Outdoor Living Center
Garage Spaces 2.0
Pool Infinity, Lap, Salt Water, Separate Spa/Hot Tub
Community Features Common Elevator, Community Dock, Community Pool, Community Sprinkler, Fitness Center, Gated, Guarded Entrance
Utilities Available City Sewer, City Water
Roof Type Other
Total Parking Spaces 2
Garage Yes
Private Pool 1
Building
Lot Description Landscaped
Story One
Foundation Other
Level or Stories One
Structure Type Other
Schools
Elementary Schools Central
Middle Schools Rusk
High Schools North Dallas
School District Dallas Isd
Others
Restrictions Pet Restrictions
Ownership See Agent
Financing Cash
Read Less Info
Want to know what your home might be worth? Contact us for a FREE valuation!

Our team is ready to help you sell your home for the highest possible price ASAP

©2025 North Texas Real Estate Information Systems.
Bought with Alexis Zamarripa • eXp Realty LLC
13276 Research Blvd, Suite # 107, Austin, Texas, 78750, United States






