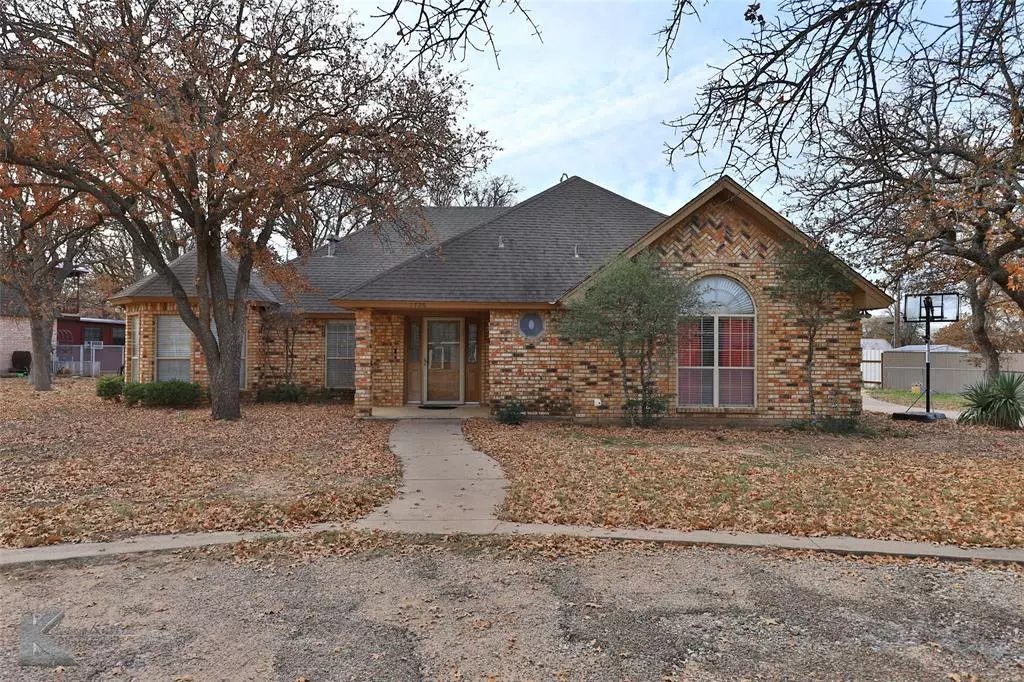$289,000
For more information regarding the value of a property, please contact us for a free consultation.
3 Beds
2 Baths
2,370 SqFt
SOLD DATE : 05/28/2024
Key Details
Property Type Single Family Home
Sub Type Single Family Residence
Listing Status Sold
Purchase Type For Sale
Square Footage 2,370 sqft
Price per Sqft $121
Subdivision Shalimar Castles 2Nd Add - Cl
MLS Listing ID 20498285
Sold Date 05/28/24
Style Traditional
Bedrooms 3
Full Baths 2
HOA Y/N None
Year Built 1988
Annual Tax Amount $4,484
Lot Size 0.413 Acres
Acres 0.413
Property Description
If you are looking for a well cared for home that hasn't had many owners this is it! This 3 bedroom, 2 bath brick home offers over 2300sqft. Open floor plan with large formal dining room that flows into the spacious living room with a cozy fireplace and built ins. There is plenty of room for all the family to gather around. The kitchen is just off the living room and offers solid surface counter tops, a pantry, and breakfast nook. All appliances in the kitchen will remain. A bonus room if just off the living room that would make for a great home office, play room, or possible guest room. There is a separate entrance to the bonus room from the garage. All the bedrooms are very nice sized with walk in closets that are sure to please. Solid wood doors through out with an additional storage closet in the hallway. Great backyard with a dog run area along with two storage buildings, one with concrete floors and electric makes for a nice man cave or she shed. There is also a well!!
Location
State TX
County Callahan
Direction I-20 East take the Hays Road Exit, turn right into Shalimar and turn left on the second Castle Dr at the back end of the subdivision. House will be on your right.
Rooms
Dining Room 2
Interior
Interior Features Eat-in Kitchen, High Speed Internet Available, Natural Woodwork, Pantry, Walk-In Closet(s)
Heating Central
Cooling Ceiling Fan(s), Central Air
Flooring Carpet, Vinyl
Fireplaces Number 1
Fireplaces Type Brick, Living Room, Wood Burning, Wood Burning Stove
Appliance Dishwasher, Electric Range, Microwave, Refrigerator
Heat Source Central
Laundry Utility Room, Full Size W/D Area
Exterior
Exterior Feature Dog Run, Storage
Carport Spaces 2
Fence Chain Link, Metal
Utilities Available City Sewer, City Water, Well
Roof Type Composition
Total Parking Spaces 2
Garage No
Building
Lot Description Subdivision
Story One
Foundation Slab
Level or Stories One
Structure Type Brick
Schools
Elementary Schools Clyde
High Schools Clyde
School District Clyde Cons Isd
Others
Ownership Melinda Adkins Gabriel Perez
Acceptable Financing Cash, Conventional, FHA, VA Loan
Listing Terms Cash, Conventional, FHA, VA Loan
Financing FHA
Special Listing Condition Survey Available
Read Less Info
Want to know what your home might be worth? Contact us for a FREE valuation!

Our team is ready to help you sell your home for the highest possible price ASAP

©2025 North Texas Real Estate Information Systems.
Bought with Deborah Church • Whitten Real Estate
13276 Research Blvd, Suite # 107, Austin, Texas, 78750, United States






