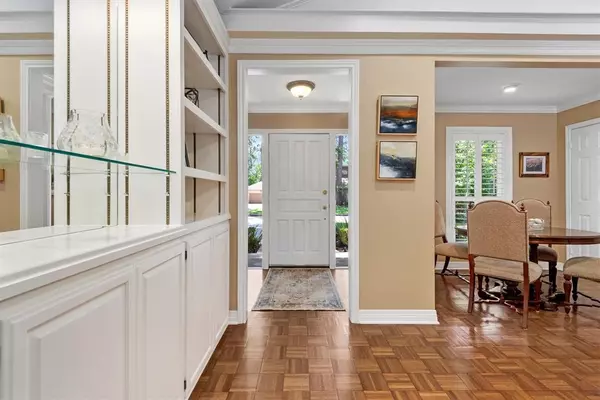$409,900
For more information regarding the value of a property, please contact us for a free consultation.
4 Beds
2.1 Baths
2,633 SqFt
SOLD DATE : 05/21/2024
Key Details
Property Type Single Family Home
Listing Status Sold
Purchase Type For Sale
Square Footage 2,633 sqft
Price per Sqft $153
Subdivision Trailwood Village
MLS Listing ID 91270113
Sold Date 05/21/24
Style Traditional
Bedrooms 4
Full Baths 2
Half Baths 1
HOA Fees $36/ann
HOA Y/N 1
Year Built 1975
Annual Tax Amount $8,123
Tax Year 2023
Lot Size 0.252 Acres
Acres 0.2517
Property Description
Exceptional Trailwood gem! This stunning 1-story features soaring ceilings, crown molding, large living spaces, updated kitchen & baths complemented by a backyard pool oasis. At first sight, the charming front porch welcomes you. Inside, the spacious family rm w/custom built-ins, corner fireplace & wood floors create a large family rm that flows into the formal dining area (currently used as a TV rm) & the sunrm. Kitchen is a chef's dream w/granite counters, pristine white cabinets, gas cooktop & double ovens. Every bathrm has been tastefully updated. Wood flooring extends into hallway leading to bedrms. Primary bedrm w/en-suite bathrm includes an oversized walk-in shower, double sinks, built-in storage & custom closet by Closet Factory. Insulated windows, recent ductwork & attic insulation increase energy efficiency. Garage workshop. Incredible location provides easy access to hwy 59/69, SUPER Kingwood schools and over 75+ miles of greenbelt trails. New Roof will be installed soon.
Location
State TX
County Harris
Community Kingwood
Area Kingwood West
Rooms
Bedroom Description All Bedrooms Down,En-Suite Bath,Primary Bed - 1st Floor,Walk-In Closet
Other Rooms Breakfast Room, Formal Dining, Formal Living, Living Area - 1st Floor, Sun Room, Utility Room in House
Master Bathroom Half Bath, Primary Bath: Double Sinks, Primary Bath: Shower Only, Secondary Bath(s): Double Sinks, Secondary Bath(s): Tub/Shower Combo
Den/Bedroom Plus 4
Kitchen Pots/Pans Drawers, Under Cabinet Lighting
Interior
Interior Features Alarm System - Owned, Crown Molding, Fire/Smoke Alarm, Formal Entry/Foyer, High Ceiling, Window Coverings
Heating Central Electric
Cooling Central Gas
Flooring Carpet, Tile, Wood
Fireplaces Number 1
Fireplaces Type Gas Connections, Gaslog Fireplace
Exterior
Exterior Feature Back Yard Fenced, Patio/Deck
Parking Features Attached/Detached Garage
Garage Spaces 2.0
Garage Description Auto Garage Door Opener, Workshop
Pool Gunite, In Ground
Roof Type Composition
Private Pool Yes
Building
Lot Description Subdivision Lot, Wooded
Faces South
Story 1
Foundation Slab
Lot Size Range 1/4 Up to 1/2 Acre
Sewer Public Sewer
Water Public Water
Structure Type Brick,Wood
New Construction No
Schools
Elementary Schools Foster Elementary School (Humble)
Middle Schools Kingwood Middle School
High Schools Kingwood Park High School
School District 29 - Humble
Others
HOA Fee Include Recreational Facilities
Senior Community No
Restrictions Deed Restrictions,Restricted
Tax ID 107-656-000-0013
Energy Description Ceiling Fans,Digital Program Thermostat,High-Efficiency HVAC,HVAC>13 SEER,Insulated Doors,Insulated/Low-E windows,Insulation - Blown Fiberglass,North/South Exposure
Acceptable Financing Cash Sale, Conventional, FHA, VA
Tax Rate 2.2694
Disclosures Exclusions, Sellers Disclosure
Listing Terms Cash Sale, Conventional, FHA, VA
Financing Cash Sale,Conventional,FHA,VA
Special Listing Condition Exclusions, Sellers Disclosure
Read Less Info
Want to know what your home might be worth? Contact us for a FREE valuation!

Our team is ready to help you sell your home for the highest possible price ASAP

Bought with Compass RE Texas, LLC - Houston
13276 Research Blvd, Suite # 107, Austin, Texas, 78750, United States






