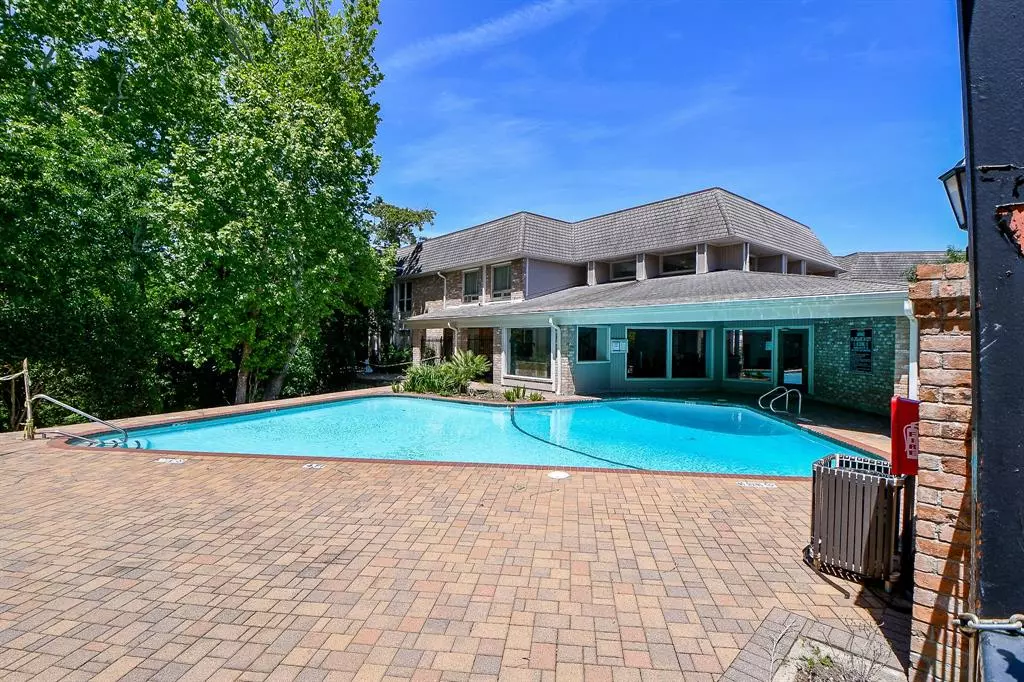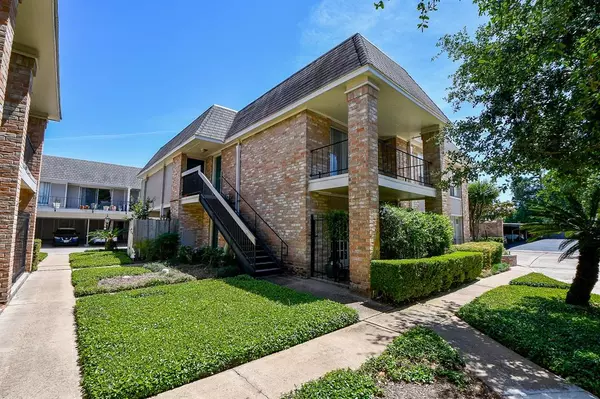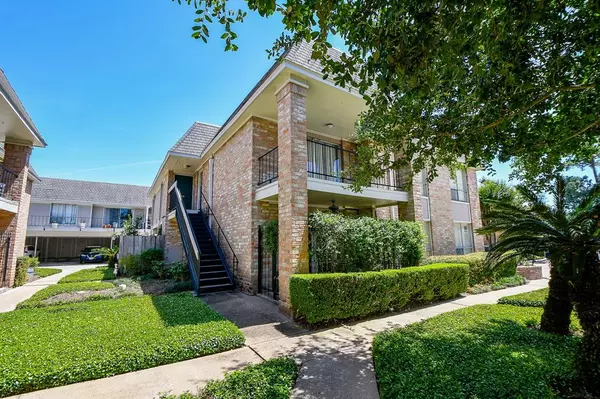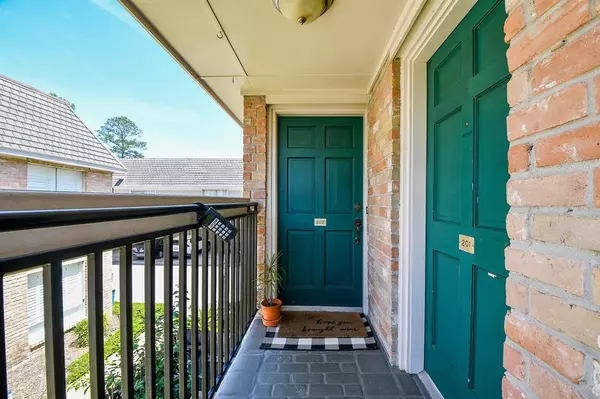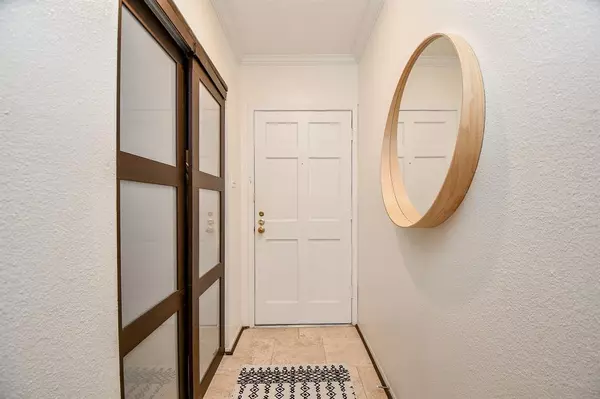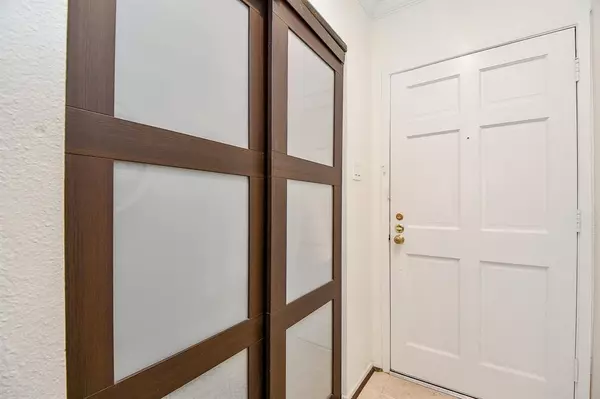$209,000
For more information regarding the value of a property, please contact us for a free consultation.
2 Beds
2 Baths
1,052 SqFt
SOLD DATE : 05/17/2024
Key Details
Property Type Condo
Sub Type Condominium
Listing Status Sold
Purchase Type For Sale
Square Footage 1,052 sqft
Price per Sqft $190
Subdivision Deerwood Gardens Condo
MLS Listing ID 89824455
Sold Date 05/17/24
Style Contemporary/Modern
Bedrooms 2
Full Baths 2
HOA Fees $579/mo
Year Built 1967
Annual Tax Amount $3,141
Tax Year 2023
Lot Size 7.902 Acres
Property Description
MUST VIEW and PURCHASE !*** Beautiful SPACIOUS 2 BEDROOM/2 Bath Condo in Deerwood Gardens GATED Community***Enjoy the serene scenic oasis of nature***Prestigious Condo Community located between MEMORIAL Dr and WESTHEIMER, nearby Fine Dining/Shopping/Entertainment Venues/Medical Center*** UNIT is steps away from complex Clubhouse/sparkling pool/designated Dog park/enjoy scenic walking trails ***UNIT Recently Renovated ! *** Wood engineered Flooring/Granite Kitchen/Bath Counters/Cabinets/Lighting***Designer Touches/Updates throughout unit ! Primary Bedroom Suite/Bath with Natural Skylighting*** Appliances included in sale...Utilities/INSURANCE/Meticulous Maintained Landscape and Exterior Buildings/Structures included in monthly HOA fee!***Assigned Covered Parking***SEE Video Tour !
Location
State TX
County Harris
Area Memorial West
Rooms
Bedroom Description Primary Bed - 1st Floor,Split Plan
Other Rooms 1 Living Area, Breakfast Room, Formal Dining, Living Area - 1st Floor
Interior
Interior Features Fire/Smoke Alarm, Refrigerator Included
Heating Central Electric
Cooling Central Electric
Flooring Engineered Wood
Appliance Electric Dryer Connection, Refrigerator
Exterior
Exterior Feature Back Green Space, Balcony, Clubhouse, Controlled Access, Exercise Room
View East
Roof Type Composition
Street Surface Concrete
Accessibility Automatic Gate
Private Pool No
Building
Faces West
Story 1
Unit Location Cul-De-Sac
Entry Level 2nd Level
Foundation Slab on Builders Pier
Water Water District
Structure Type Brick,Wood
New Construction No
Schools
Elementary Schools Emerson Elementary School (Houston)
Middle Schools Revere Middle School
High Schools Wisdom High School
School District 27 - Houston
Others
HOA Fee Include Cable TV,Clubhouse,Electric,Exterior Building,Grounds,Insurance,Limited Access Gates,Recreational Facilities,Utilities,Water and Sewer
Senior Community No
Tax ID 109-243-000-0003
Energy Description Ceiling Fans
Acceptable Financing Cash Sale, Conventional, FHA, Investor
Tax Rate 2.0148
Disclosures Sellers Disclosure
Listing Terms Cash Sale, Conventional, FHA, Investor
Financing Cash Sale,Conventional,FHA,Investor
Special Listing Condition Sellers Disclosure
Read Less Info
Want to know what your home might be worth? Contact us for a FREE valuation!

Our team is ready to help you sell your home for the highest possible price ASAP

Bought with Better Homes and Gardens Real Estate Gary Greene - Katy
13276 Research Blvd, Suite # 107, Austin, Texas, 78750, United States

