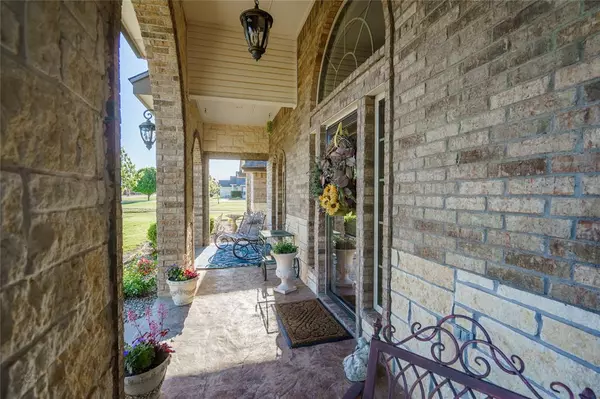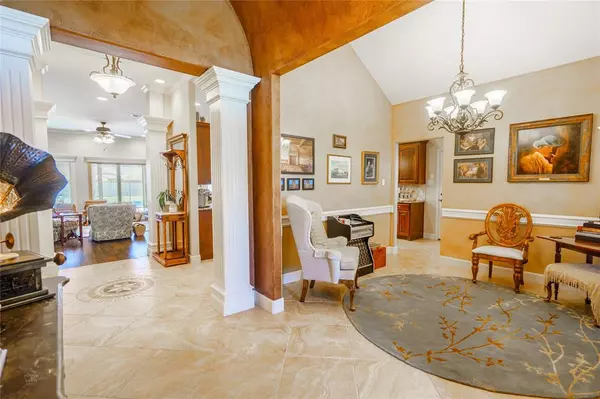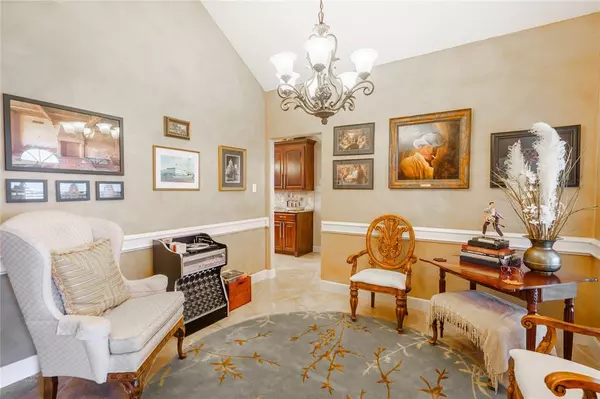$565,000
For more information regarding the value of a property, please contact us for a free consultation.
4 Beds
3 Baths
2,672 SqFt
SOLD DATE : 05/15/2024
Key Details
Property Type Single Family Home
Sub Type Single Family Residence
Listing Status Sold
Purchase Type For Sale
Square Footage 2,672 sqft
Price per Sqft $211
Subdivision Pack Saddle Prairie
MLS Listing ID 20576631
Sold Date 05/15/24
Style Traditional
Bedrooms 4
Full Baths 2
Half Baths 1
HOA Y/N None
Year Built 2009
Annual Tax Amount $7,563
Lot Size 1.010 Acres
Acres 1.01
Property Description
Luxury Home in Pack Saddle Prairie on just over 1 acre! From the eye catching entry, to the pool outside, this house will wow you each step of the way. The mother in law layout is convenient for family and guest alike, with 3 bedrooms, a bathroom and a sitting area secluded on one side, and a gorgeous, ample primary on the other. The primary ensuite is flooded in natural light and provides a soaking tub and separate shower. Elegance is found throughout with beautiful hardwood and tile flooring, and decorative lighting. The kitchen is a dream with rich cabinets, stainless steel appliances, granite counters and a double oven. A bar top provides additional dining space while the island lends a hand with prep work. Outdoor living is a joy weather floating in the pool, relaxing on the welcoming front porch, or working on a hobby in the large, insulated shop. Other bonuses include a water softener, tornado shelter and 2 large septic tanks. Comfortable, Luxurious and Available Now!
Location
State TX
County Taylor
Direction From HWY 83 84 turn East onto Beltway South (707). Turn right onto Oldham Lane (1750). Turn left onto Prosperity Lane, then right onto Silver Shadow Drive, and left on Apple Blossom. This property will be on the righthand side.
Rooms
Dining Room 1
Interior
Interior Features Cable TV Available, Granite Counters, High Speed Internet Available, Open Floorplan
Heating Central, Electric, Fireplace(s)
Cooling Ceiling Fan(s), Central Air, Electric
Flooring Hardwood, Tile
Fireplaces Number 1
Fireplaces Type Living Room, Wood Burning
Appliance Dishwasher, Electric Cooktop, Electric Oven, Electric Water Heater, Microwave, Double Oven
Heat Source Central, Electric, Fireplace(s)
Laundry Electric Dryer Hookup, Utility Room, Washer Hookup
Exterior
Exterior Feature Covered Patio/Porch, Rain Gutters, Private Yard, Storage
Garage Spaces 3.0
Fence Back Yard, Metal, Privacy, Wood
Pool Fenced, In Ground, Outdoor Pool, Water Feature
Utilities Available Co-op Water, Septic
Roof Type Composition
Total Parking Spaces 4
Garage Yes
Private Pool 1
Building
Lot Description Landscaped, Lrg. Backyard Grass, Sprinkler System
Story One
Foundation Slab
Level or Stories One
Structure Type Brick,Rock/Stone
Schools
Elementary Schools Wylie East
High Schools Wylie
School District Wylie Isd, Taylor Co.
Others
Ownership see CAD
Acceptable Financing Cash, Conventional, FHA, USDA Loan, VA Loan
Listing Terms Cash, Conventional, FHA, USDA Loan, VA Loan
Financing VA
Read Less Info
Want to know what your home might be worth? Contact us for a FREE valuation!

Our team is ready to help you sell your home for the highest possible price ASAP

©2025 North Texas Real Estate Information Systems.
Bought with Kam Zinsser • Better Homes & Gardens Real Estate Senter, REALTORS
13276 Research Blvd, Suite # 107, Austin, Texas, 78750, United States






