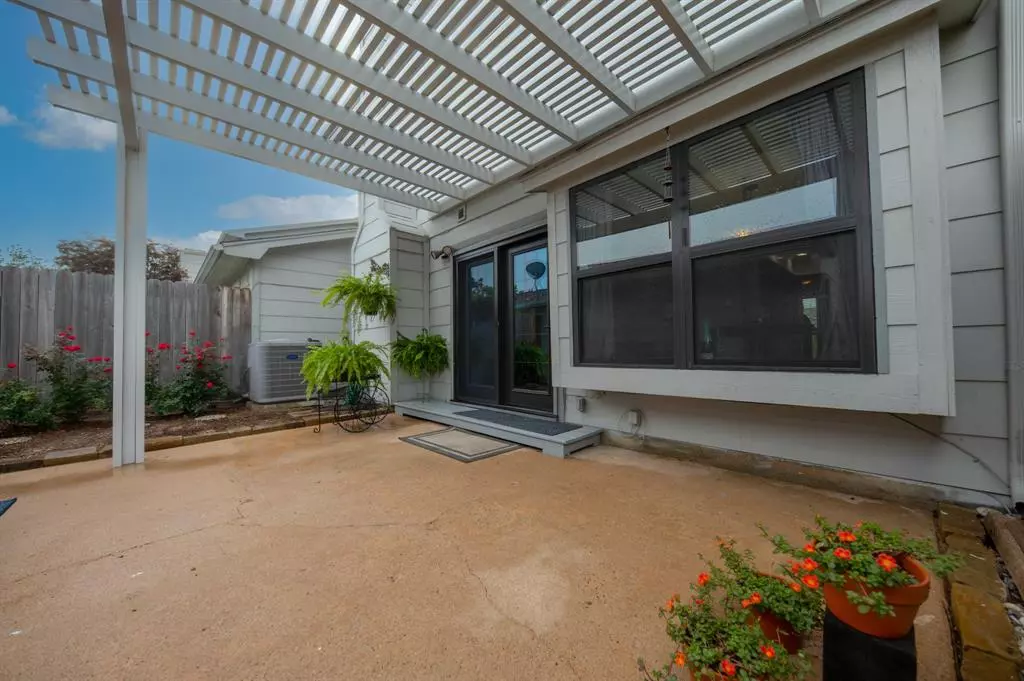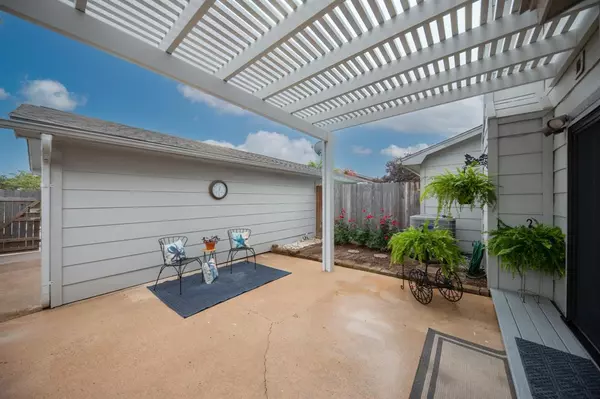$199,000
For more information regarding the value of a property, please contact us for a free consultation.
4 Beds
3 Baths
1,773 SqFt
SOLD DATE : 05/13/2024
Key Details
Property Type Townhouse
Sub Type Townhouse
Listing Status Sold
Purchase Type For Sale
Square Footage 1,773 sqft
Price per Sqft $112
Subdivision Crown Colony West Partition 02
MLS Listing ID 78898636
Sold Date 05/13/24
Style Traditional
Bedrooms 4
Full Baths 3
HOA Fees $240/mo
Year Built 1976
Annual Tax Amount $3,235
Tax Year 2023
Lot Size 2,064 Sqft
Property Description
Beautiful brick/hardie plank 2 story Townhouse that has been lovingly cared for. Appraisal district does not have the sq footage correct or the amount of bathrooms. 3 to 4 bedrooms and 3 full bathrooms. Downstairs room could have many uses, bedroom, study or formal dining room. There is a full bathroom & walk in closet adjoining this room. New vinyl plank flooring in kitchen, living room, dining room, laundry room, storage area, entry way and in 3rd bathroom upstairs. 2016 new electrical panel. Upgraded double paned windows. Upgraded double french metal doors with triple locking system. Recent roof, paint. Seller had the beautiful pergola built for easy entertaining outside in this little oasis. Seller has taken great care with this home with meticulous record keeping. NEVER flooded. Detached full 2 car garage with garage door opener. Pull into your garage and walk through the patio area to enter the double glass french doors to your new home. Welcome!
Location
State TX
County Harris
Area Alief
Rooms
Bedroom Description 1 Bedroom Down - Not Primary BR,En-Suite Bath,Primary Bed - 2nd Floor,Walk-In Closet
Other Rooms 1 Living Area, Breakfast Room, Living Area - 1st Floor, Utility Room in House
Master Bathroom Full Secondary Bathroom Down, Primary Bath: Shower Only, Secondary Bath(s): Tub/Shower Combo
Den/Bedroom Plus 4
Kitchen Pantry
Interior
Interior Features Dry Bar, Refrigerator Included, Split Level, Window Coverings
Heating Central Electric
Cooling Central Electric
Flooring Carpet, Tile, Vinyl Plank
Fireplaces Number 1
Fireplaces Type Wood Burning Fireplace
Appliance Dryer Included, Electric Dryer Connection, Full Size, Refrigerator, Washer Included
Dryer Utilities 1
Exterior
Exterior Feature Fenced, Front Green Space, Patio/Deck
Parking Features Detached Garage
Garage Spaces 2.0
Roof Type Composition
Street Surface Concrete
Private Pool No
Building
Story 2
Unit Location Cleared,On Corner
Entry Level Levels 1 and 2
Foundation Slab
Sewer Public Sewer
Water Public Water
Structure Type Brick,Cement Board,Wood
New Construction No
Schools
Elementary Schools Mahanay Elementary School
Middle Schools O'Donnell Middle School
High Schools Aisd Draw
School District 2 - Alief
Others
HOA Fee Include Exterior Building,Grounds,Insurance,Trash Removal,Water and Sewer
Senior Community No
Tax ID 103-455-001-0200
Energy Description Ceiling Fans,Digital Program Thermostat,HVAC>13 SEER,Insulated Doors,Insulated/Low-E windows,North/South Exposure
Acceptable Financing Cash Sale, Conventional, FHA, VA
Tax Rate 2.1332
Disclosures Sellers Disclosure
Listing Terms Cash Sale, Conventional, FHA, VA
Financing Cash Sale,Conventional,FHA,VA
Special Listing Condition Sellers Disclosure
Read Less Info
Want to know what your home might be worth? Contact us for a FREE valuation!

Our team is ready to help you sell your home for the highest possible price ASAP

Bought with Keller Williams Houston Central
13276 Research Blvd, Suite # 107, Austin, Texas, 78750, United States






