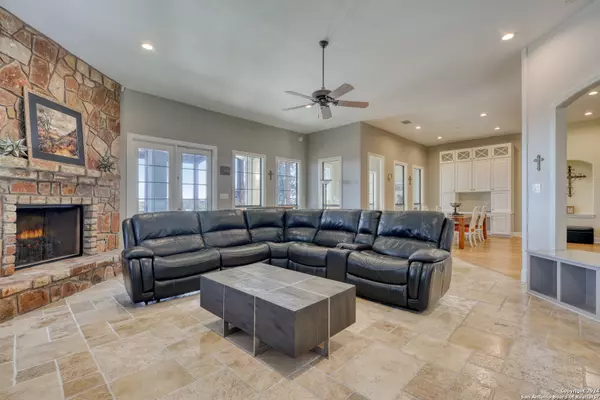$949,900
For more information regarding the value of a property, please contact us for a free consultation.
5 Beds
5 Baths
4,926 SqFt
SOLD DATE : 04/26/2024
Key Details
Property Type Single Family Home
Sub Type Single Residential
Listing Status Sold
Purchase Type For Sale
Square Footage 4,926 sqft
Price per Sqft $192
Subdivision Moss Brook Estates N
MLS Listing ID 1742031
Sold Date 04/26/24
Style Two Story,Traditional
Bedrooms 5
Full Baths 4
Half Baths 1
Construction Status Pre-Owned
HOA Fees $10/ann
Year Built 2001
Annual Tax Amount $15,628
Tax Year 2022
Lot Size 0.457 Acres
Property Description
Nestled within the serene landscapes of San Antonio, this charming hilltop property offers a perfect blend of modern comfort and tranquil living. This custom home boasts both elegance and functionality, making it an ideal sanctuary. As you enter, you're greeted by an expansive floor plan that seamlessly integrates the kitchen, living room, and dining area. Enjoy spectacular views from this open space, which is perfect for both everyday living and entertaining guests. The kitchen is a chef's delight, featuring stainless steel GE Monogram appliances, including a six-burner stove and three ovens. At over 4,900 square feet, this home provides ample space and privacy for all. The large first-floor primary suite is a true retreat, with a spacious walk-in closet and custom storage. There is a secondary bedroom on the first floor, and three additional bedrooms are upstairs. The highlight of the outdoor space is the 2019 Keith Zars pool, where you can cool off on hot summer days or simply relax and enjoy the serene surroundings. From the pool area, you'll enjoy stunning views of the city skyline and the dazzling fireworks display from Six Flags, creating a magical ambiance that's perfect for both day and night. The fully fenced yard features low-maintenance artificial turf, creating a perfect retreat for your canine companions as well. For added convenience and peace of mind, the property is equipped with an installed electrical emergency generator transfer switch for 10 circuits. Whether you're facing a power outage or simply want to ensure uninterrupted comfort, this feature provides reliable backup power when you need it most. Located on a cul-de-sac in a desirable neighborhood, this home offers easy access to La Cantera shopping & dining or I-10 & 1604, making it the perfect place to call home. Don't miss your opportunity to own this exceptional property.
Location
State TX
County Bexar
Area 1002
Rooms
Master Bathroom Main Level 19X18 Shower Only, Double Vanity
Master Bedroom Main Level 22X18 DownStairs, Outside Access, Sitting Room, Walk-In Closet, Multi-Closets, Ceiling Fan, Full Bath
Bedroom 2 Main Level 13X12
Bedroom 3 2nd Level 14X12
Bedroom 4 2nd Level 14X12
Bedroom 5 2nd Level 23X13
Living Room Main Level 24X22
Dining Room Main Level 15X13
Kitchen Main Level 19X18
Family Room Main Level 25X13
Study/Office Room Main Level 15X13
Interior
Heating Central
Cooling Three+ Central
Flooring Ceramic Tile, Wood, Stone
Heat Source Natural Gas
Exterior
Exterior Feature Patio Slab, Covered Patio, Deck/Balcony, Wrought Iron Fence, Sprinkler System, Has Gutters, Special Yard Lighting, Mature Trees
Parking Features Three Car Garage, Attached, Side Entry
Pool In Ground Pool
Amenities Available None
Roof Type Composition
Private Pool Y
Building
Lot Description Cul-de-Sac/Dead End, On Greenbelt, City View, 1/4 - 1/2 Acre, Mature Trees (ext feat), Secluded, Xeriscaped
Foundation Slab
Water Water System
Construction Status Pre-Owned
Schools
Elementary Schools May
Middle Schools Gus Garcia
High Schools Louis D Brandeis
School District Northside
Others
Acceptable Financing Conventional, FHA, VA, Cash
Listing Terms Conventional, FHA, VA, Cash
Read Less Info
Want to know what your home might be worth? Contact us for a FREE valuation!

Our team is ready to help you sell your home for the highest possible price ASAP
13276 Research Blvd, Suite # 107, Austin, Texas, 78750, United States






