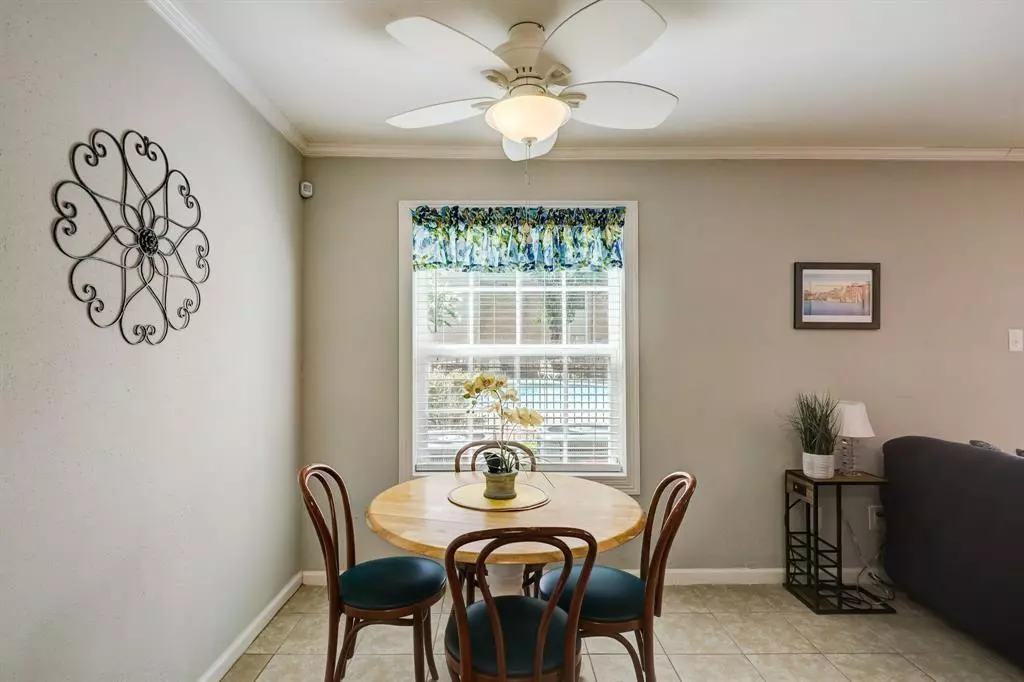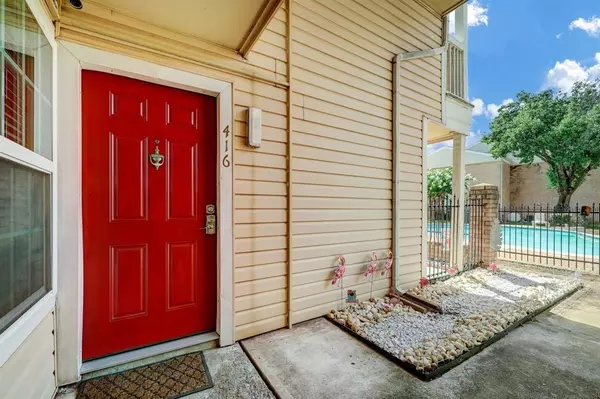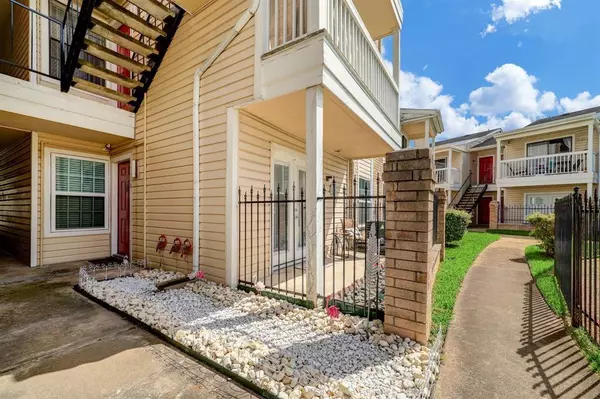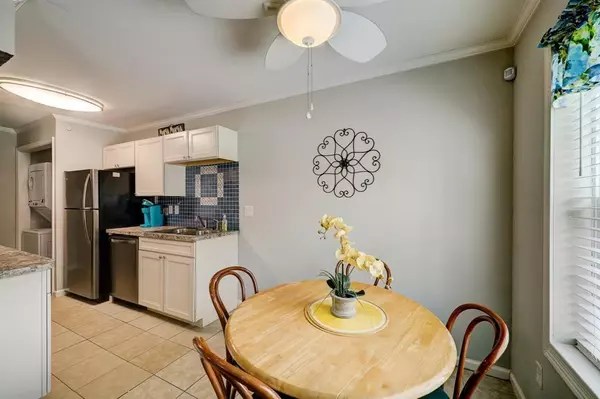$104,500
For more information regarding the value of a property, please contact us for a free consultation.
1 Bed
1 Bath
704 SqFt
SOLD DATE : 04/11/2024
Key Details
Property Type Condo
Sub Type Condominium
Listing Status Sold
Purchase Type For Sale
Square Footage 704 sqft
Price per Sqft $156
Subdivision Briarwick Condo Ph 01
MLS Listing ID 50514571
Sold Date 04/11/24
Style Traditional
Bedrooms 1
Full Baths 1
HOA Fees $287/mo
Year Built 1983
Lot Size 5,871 Sqft
Property Description
"Welcome to your charming urban retreat in the heart of Houston! This beautifully updated and fully furnished one-bedroom apartment, complete with a comfy pullout couch. Nestled in a prime location, you'll find yourself just moments away from Houston's iconic destinations, including the Medical Center, NRG Stadium, and Minute Maid Stadium.
This cozy haven boasts a well-appointed bedroom, a full bathroom, and a spacious walk-in closet, ensuring that you have all the space you need. Step outside onto your private patio and soak in the picturesque view of a sparkling pool just a stone's throw away. Whether you're moving for business, med center services, or leisure, you'll have every amenity at your doorstep, making it the perfect place to call home. Simply pack your suitcases and step into a lifestyle of convenience and comfort. Your new adventure awaits!"
Location
State TX
County Harris
Area Medical Center Area
Rooms
Bedroom Description Primary Bed - 1st Floor,Sitting Area
Other Rooms 1 Living Area, Kitchen/Dining Combo, Living Area - 1st Floor
Master Bathroom Primary Bath: Shower Only
Kitchen Breakfast Bar, Kitchen open to Family Room
Interior
Interior Features Prewired for Alarm System, Refrigerator Included, Window Coverings
Heating Central Electric
Cooling Central Electric
Flooring Tile, Vinyl Plank
Appliance Dryer Included, Full Size, Refrigerator, Stacked, Washer Included
Exterior
Carport Spaces 1
Pool Gunite, In Ground
Roof Type Composition
Street Surface Asphalt
Private Pool No
Building
Story 1
Unit Location Overlooking Pool
Entry Level Level 1
Foundation Slab
Sewer Public Sewer
Water Public Water
Structure Type Unknown,Vinyl,Wood
New Construction No
Schools
Elementary Schools Whidby Elementary School
Middle Schools Cullen Middle School (Houston)
High Schools Yates High School
School District 27 - Houston
Others
Pets Allowed With Restrictions
HOA Fee Include Cable TV,Courtesy Patrol,Exterior Building,Grounds,Internet,Limited Access Gates,On Site Guard,Recreational Facilities,Trash Removal,Utilities,Water and Sewer
Senior Community No
Tax ID 115-820-004-0016
Ownership Full Ownership
Acceptable Financing Cash Sale
Disclosures Owner/Agent, Sellers Disclosure
Listing Terms Cash Sale
Financing Cash Sale
Special Listing Condition Owner/Agent, Sellers Disclosure
Pets Allowed With Restrictions
Read Less Info
Want to know what your home might be worth? Contact us for a FREE valuation!

Our team is ready to help you sell your home for the highest possible price ASAP

Bought with Camelot Realty Group
13276 Research Blvd, Suite # 107, Austin, Texas, 78750, United States






