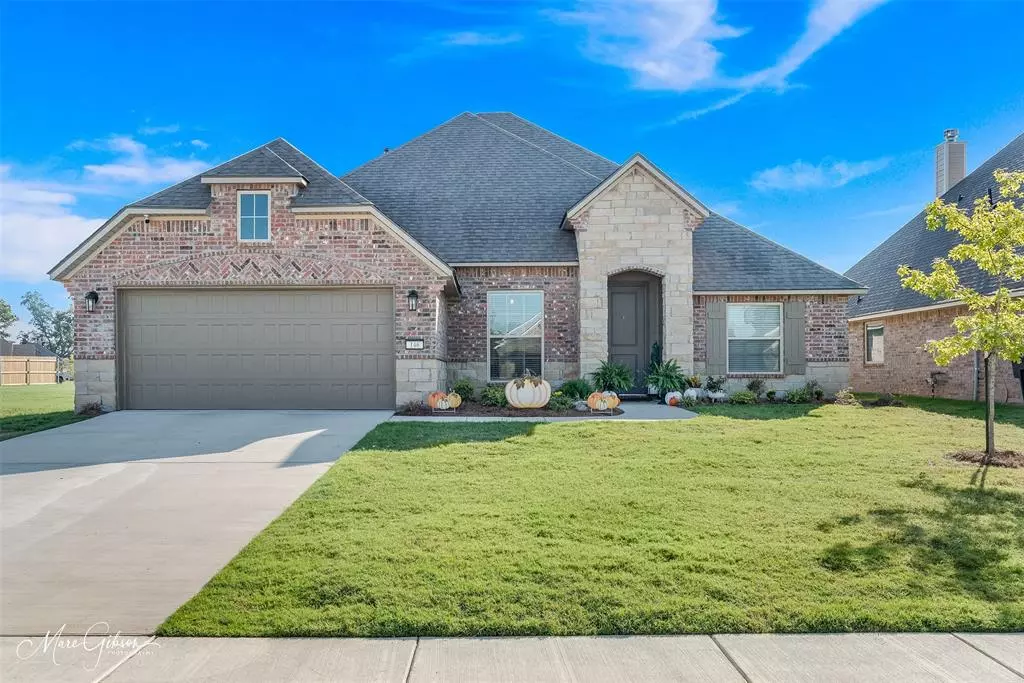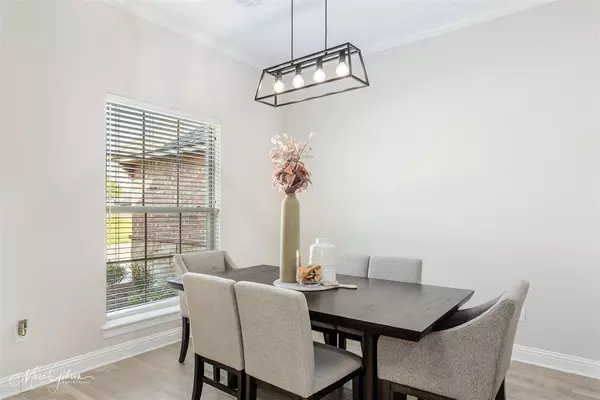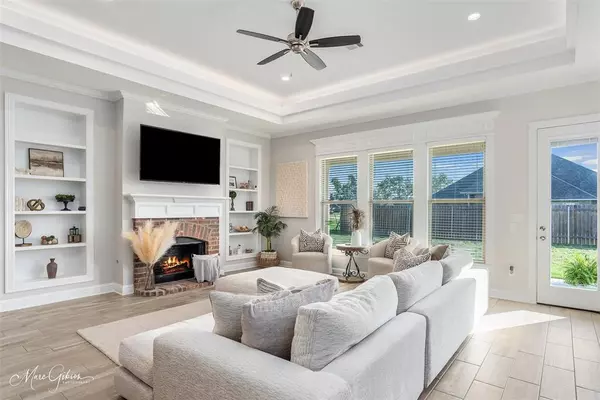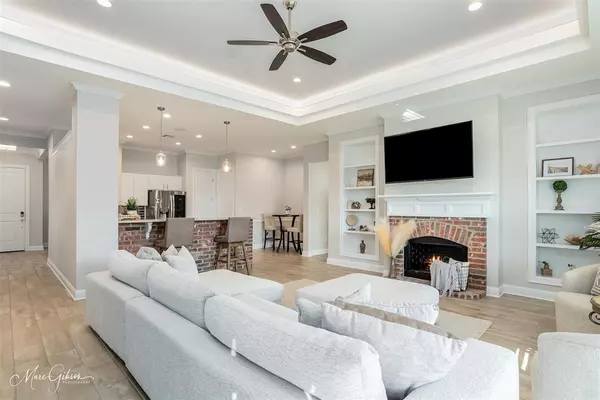$345,999
For more information regarding the value of a property, please contact us for a free consultation.
3 Beds
2 Baths
1,989 SqFt
SOLD DATE : 04/02/2024
Key Details
Property Type Single Family Home
Sub Type Single Family Residence
Listing Status Sold
Purchase Type For Sale
Square Footage 1,989 sqft
Price per Sqft $173
Subdivision The Preserve
MLS Listing ID 20442974
Sold Date 04/02/24
Style Traditional
Bedrooms 3
Full Baths 2
HOA Fees $31/ann
HOA Y/N Mandatory
Year Built 2022
Annual Tax Amount $268
Lot Size 8,363 Sqft
Acres 0.192
Property Description
Lease to Purchase or FHA Assumable 4.99% loan - Stunning 2022 build 3 beds, 2 bathrooms, 1989 SF, formal dining or office and bonus room. Home has many upgrades including luxury wood-look tile floors, beautiful brick bar, freestanding tub, frameless shower, woodburning fireplace, built-in bookshelves, tray ceiling with LED lighting, pendant lights, new dining room light fixture, surround sound, and under cabinet lighting in kitchen, blinds throughout and mini-blinds in back door. Gorgeous kitchen with coffee bar area, stainless appliances, breakfast nook, granite countertops, pendant lighting, subway tile backsplash, nice pantry, LG Instaview Refrigerator & washer dryer will remain with the home. Beautiful primary suite-freestanding tub, separate shower, dual vanities, walk-in closet. Landscaped yard and covered patio. The Preserve is a premier subdivision with a pond and playground. Convenient to Barksdale AFB, Arthur Teague Parkway, Red River Wildlife Refuge Trails, and shopping.
Location
State LA
County Bossier
Community Park
Direction Arthur Teague Parkway to the Preserve. Left into the Preserve and left on Livingston Dr. Continue 146 on the right. You can also access from Barksdale Blvd. Turn right past Zaxby's. Continue until left at The Preserve. Right on Livingston Dr. and continue to 146 Livingston.
Rooms
Dining Room 1
Interior
Interior Features Built-in Features, Cable TV Available, Decorative Lighting, Eat-in Kitchen, Granite Counters, High Speed Internet Available, Kitchen Island, Walk-In Closet(s)
Heating Central
Cooling Central Air, Electric
Flooring Carpet, Ceramic Tile
Fireplaces Number 1
Fireplaces Type Brick, Decorative, Gas, Wood Burning
Appliance Dishwasher, Disposal, Microwave, Refrigerator
Heat Source Central
Exterior
Exterior Feature Covered Patio/Porch, Playground
Garage Spaces 2.0
Fence Partial, Wood
Community Features Park
Utilities Available City Sewer, City Water, Electricity Connected
Roof Type Composition
Total Parking Spaces 2
Garage Yes
Building
Lot Description Acreage, Few Trees, Landscaped, Subdivision
Story One
Foundation Slab
Level or Stories One
Structure Type Brick,Stone Veneer
Schools
Elementary Schools Bossier Isd Schools
Middle Schools Bossier Isd Schools
High Schools Bossier Isd Schools
School District Bossier Psb
Others
Ownership Seller
Acceptable Financing Cash, Conventional, FHA, VA Loan
Listing Terms Cash, Conventional, FHA, VA Loan
Financing Assumption of Equity
Read Less Info
Want to know what your home might be worth? Contact us for a FREE valuation!

Our team is ready to help you sell your home for the highest possible price ASAP

©2025 North Texas Real Estate Information Systems.
Bought with Shantelle Hamilton • Keller Williams Northwest
13276 Research Blvd, Suite # 107, Austin, Texas, 78750, United States






