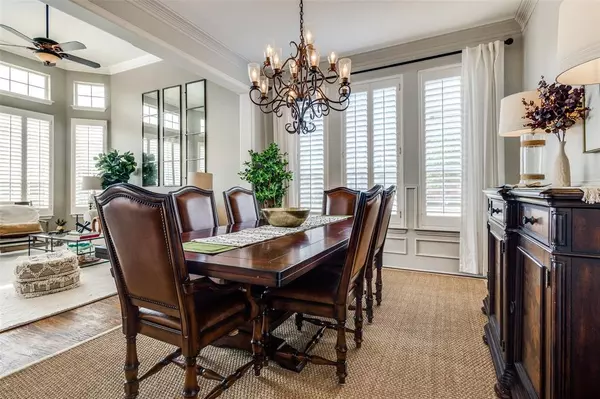$996,000
For more information regarding the value of a property, please contact us for a free consultation.
4 Beds
4 Baths
4,446 SqFt
SOLD DATE : 04/01/2024
Key Details
Property Type Single Family Home
Sub Type Single Family Residence
Listing Status Sold
Purchase Type For Sale
Square Footage 4,446 sqft
Price per Sqft $224
Subdivision Bryn Mar Estates
MLS Listing ID 20539932
Sold Date 04/01/24
Style Traditional
Bedrooms 4
Full Baths 4
HOA Fees $50/qua
HOA Y/N Mandatory
Year Built 1999
Annual Tax Amount $12,640
Lot Size 0.491 Acres
Acres 0.491
Property Description
Showings start Friday 2-23. This is an absolute must-see home! Former Drees model home floorplan, beautifully upgraded, updated and meticulously maintained is located on a half acre cul-de-sac lot. Open floor plan & lots of windows create a light, bright, welcoming home. Real hand scraped hardwood floors in most downstairs rooms. Plantation shutters in several rooms. Great room features built-ins, gas log fireplace and overlooks a huge covered patio & salt water pool with waterfall. Spacious kitchen was remodeled Dec 2017 and features quartz counter & stainless appliances. Primary bath was remodeled June 2019 and features quartz counter tops, oversized shower, & stand alone tub. Primary bedroom features large sitting room, currently used as an office. The winding staircase with iron balusters leads to a huge game room which is adjacent to the media room complete with screen, projector and speakers. Please see attached document that lists more features and updates.
Location
State TX
County Denton
Community Park
Direction From Flower Mound Rd in Flower Mound, south on Lake Forest Blvd, left on Lincoln Ct
Rooms
Dining Room 2
Interior
Interior Features Built-in Features, Cable TV Available, Chandelier, Decorative Lighting, Flat Screen Wiring, High Speed Internet Available, Open Floorplan, Sound System Wiring, Wet Bar, Wired for Data
Heating Central, Natural Gas
Cooling Ceiling Fan(s), Central Air, Electric, Zoned
Flooring Carpet, Ceramic Tile, Hardwood
Fireplaces Number 1
Fireplaces Type Gas Logs, Gas Starter, Great Room
Appliance Built-in Refrigerator, Dishwasher, Disposal, Electric Cooktop, Electric Oven, Electric Range, Gas Water Heater, Ice Maker, Microwave
Heat Source Central, Natural Gas
Laundry Electric Dryer Hookup, Utility Room, Full Size W/D Area, Washer Hookup
Exterior
Exterior Feature Covered Patio/Porch, Rain Gutters, Lighting
Garage Spaces 3.0
Fence Back Yard, Wood
Pool Fenced, Gunite, In Ground, Pool Sweep, Salt Water, Waterfall
Community Features Park
Utilities Available Cable Available, City Sewer, City Water, Curbs, Electricity Connected, Individual Gas Meter, Individual Water Meter, Sidewalk, Underground Utilities
Roof Type Composition
Total Parking Spaces 3
Garage Yes
Private Pool 1
Building
Lot Description Cul-De-Sac, Few Trees, Interior Lot, Landscaped, Lrg. Backyard Grass, Sprinkler System, Subdivision
Story Two
Foundation Slab
Level or Stories Two
Structure Type Brick
Schools
Elementary Schools Bluebonnet
Middle Schools Shadow Ridge
High Schools Flower Mound
School District Lewisville Isd
Others
Ownership per records
Acceptable Financing Cash, Conventional, VA Loan
Listing Terms Cash, Conventional, VA Loan
Financing Conventional
Read Less Info
Want to know what your home might be worth? Contact us for a FREE valuation!

Our team is ready to help you sell your home for the highest possible price ASAP

©2025 North Texas Real Estate Information Systems.
Bought with Rachel Moussa • Keller Williams Realty
13276 Research Blvd, Suite # 107, Austin, Texas, 78750, United States






