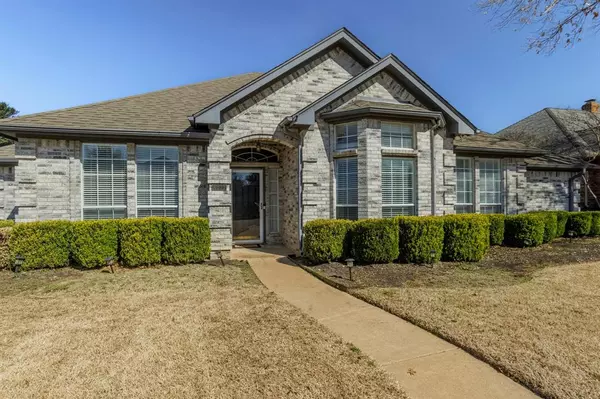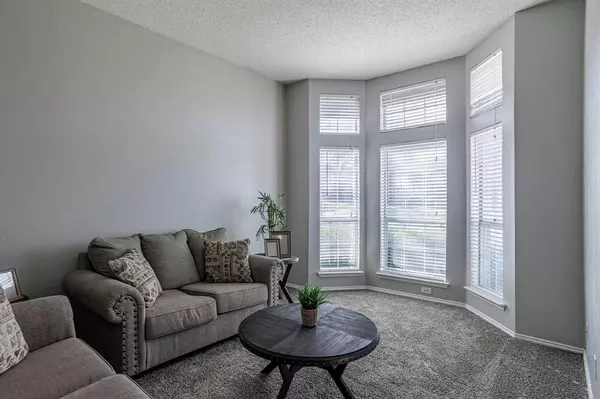$389,900
For more information regarding the value of a property, please contact us for a free consultation.
3 Beds
3 Baths
2,210 SqFt
SOLD DATE : 03/28/2024
Key Details
Property Type Single Family Home
Sub Type Single Family Residence
Listing Status Sold
Purchase Type For Sale
Square Footage 2,210 sqft
Price per Sqft $176
Subdivision Georgetown Add
MLS Listing ID 20542094
Sold Date 03/28/24
Style Traditional
Bedrooms 3
Full Baths 3
HOA Fees $19/ann
HOA Y/N Mandatory
Year Built 1994
Annual Tax Amount $7,972
Lot Size 10,323 Sqft
Acres 0.237
Lot Dimensions 127x78x128x78
Property Description
NOT A COOKIE CUTTER version of every other house in Kennedale ISD. Custom home in a prestigious neighborhood in Georgetown Addition located less than 5 miles from Lake Arlington. This three bedroom, three bath home split bedroom floorplan all have private baths and two bedrooms have ensuite baths. It offers an electronic wrought iron gate for easy access to and from the back entry garage. Extra parking is available for a boat or RV parking. New carpets throughout. Fresh interior paint. Marble tile in the foyer. Enter the backyard from the main living area or primary bedroom. Secluded perimeter fence in back is the perfect spot for your favorite puppy or room for a jacuzzi. What are you waiting for? Your new home can be yours, schedule your showing now!
Location
State TX
County Tarrant
Community Jogging Path/Bike Path, Lake, Playground
Direction From I-20, Exit Green Oaks - Little Rd. South on Little Rd. Right on Potomac Pkwy, and then right on Landover Hills Ln.
Rooms
Dining Room 2
Interior
Interior Features Cable TV Available, Decorative Lighting, Eat-in Kitchen, High Speed Internet Available, Pantry, Smart Home System, Vaulted Ceiling(s), Walk-In Closet(s), In-Law Suite Floorplan
Heating Central
Cooling Ceiling Fan(s), Central Air, Roof Turbine(s)
Flooring Carpet, Ceramic Tile, Hardwood, Marble
Fireplaces Number 1
Fireplaces Type Brick, Living Room, Metal, Wood Burning
Appliance Dishwasher, Disposal, Electric Cooktop, Microwave
Heat Source Central
Laundry Electric Dryer Hookup, Full Size W/D Area, Washer Hookup
Exterior
Garage Spaces 2.0
Fence Wood, Wrought Iron
Community Features Jogging Path/Bike Path, Lake, Playground
Utilities Available Cable Available, City Sewer, City Water
Roof Type Composition
Total Parking Spaces 2
Garage Yes
Building
Lot Description Interior Lot, Landscaped, Lrg. Backyard Grass, Sprinkler System, Subdivision
Story One
Foundation Slab
Level or Stories One
Structure Type Brick,Wood
Schools
Elementary Schools Delaney
High Schools Kennedale
School District Kennedale Isd
Others
Ownership See Tax Records
Acceptable Financing Cash, Conventional, FHA, Not Assumable, VA Loan
Listing Terms Cash, Conventional, FHA, Not Assumable, VA Loan
Financing Conventional
Special Listing Condition Res. Service Contract
Read Less Info
Want to know what your home might be worth? Contact us for a FREE valuation!

Our team is ready to help you sell your home for the highest possible price ASAP

©2025 North Texas Real Estate Information Systems.
Bought with Debbie Clanton • RE/MAX FRONTIER
13276 Research Blvd, Suite # 107, Austin, Texas, 78750, United States






