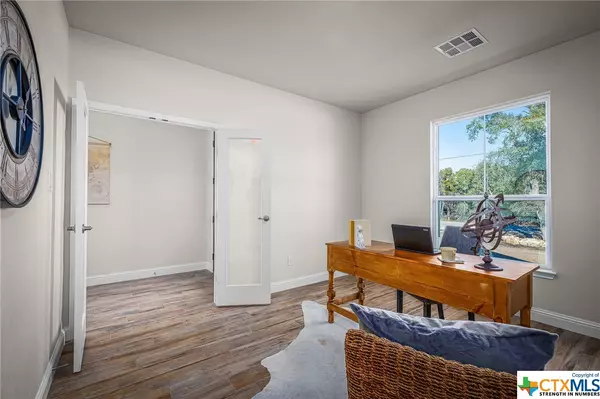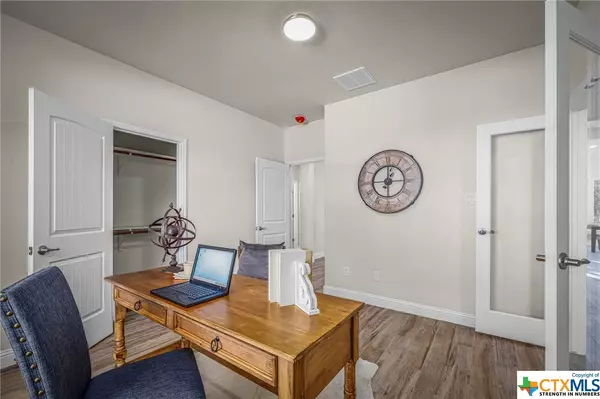$628,800
For more information regarding the value of a property, please contact us for a free consultation.
4 Beds
3 Baths
2,194 SqFt
SOLD DATE : 03/14/2024
Key Details
Property Type Single Family Home
Sub Type Single Family Residence
Listing Status Sold
Purchase Type For Sale
Square Footage 2,194 sqft
Price per Sqft $280
Subdivision Serenity Oaks 3
MLS Listing ID 531084
Sold Date 03/14/24
Style Traditional
Bedrooms 4
Full Baths 2
Half Baths 1
HOA Fees $16
HOA Y/N Yes
Year Built 2023
Lot Size 1.270 Acres
Acres 1.27
Property Description
Welcome to Serenity Oaks, where your dream home awaits! This exquisite 4-bed, 2.5-bath residence, crafted by HEARTHSIDE HOMES. Step into luxury with an open floor plan and soaring ceilings that bestow a grand ambiance. The heart of the home boasts a massive, top-quality granite kitchen island and meticulously crafted on-site cabinetry, setting the stage for unforgettable gatherings. The primary suite is a sanctuary of comfort, featuring a spacious layout with a standalone garden tub, a separate shower, individual vanities, and a generously sized walk-in closet. Hearthside Homes adds an extra touch of elegance with a beautifully matching fireplace and enduring wood-looking tile floors that grace the living spaces. Enjoy the Texas Hill Country views through the expansive windows in the living and dining rooms, bringing the outdoors in. Outside, a deck and sprinkler system enhance the already well-appointed landscape.
Location
State TX
County Comal
Interior
Interior Features Beamed Ceilings, Granite Counters, Garden Tub/Roman Tub, High Ceilings, Open Floorplan, Pull Down Attic Stairs, Recessed Lighting, Separate Shower, Vanity, Walk-In Closet(s), Custom Cabinets, Kitchen Island, Kitchen/Family Room Combo, Kitchen/Dining Combo, Pantry, Walk-In Pantry
Heating Central, Electric
Cooling Central Air, Electric, 1 Unit
Flooring Carpet, Ceramic Tile
Fireplaces Number 1
Fireplaces Type Family Room
Fireplace Yes
Appliance Dishwasher, Disposal, Oven, Some Electric Appliances, Built-In Oven, Cooktop, Microwave
Laundry Washer Hookup, Electric Dryer Hookup, Inside, Laundry in Utility Room, Laundry Room
Exterior
Exterior Feature Covered Patio, Deck
Garage Spaces 2.0
Garage Description 2.0
Fence None
Pool Community, In Ground, Outdoor Pool
Community Features Basketball Court, Golf, Playground, Community Pool, Gated
Utilities Available High Speed Internet Available
View Y/N Yes
View Golf Course, Hills
Roof Type Composition,Shingle
Porch Covered, Deck, Patio
Building
Story 1
Entry Level One
Foundation Slab
Sewer Aerobic Septic
Architectural Style Traditional
Level or Stories One
Schools
School District Comal Isd
Others
HOA Name Serenity Oaks POA
Tax ID 382533
Security Features Gated Community,Prewired,Controlled Access
Acceptable Financing Cash, Conventional, VA Loan
Listing Terms Cash, Conventional, VA Loan
Financing VA
Special Listing Condition Builder Owned
Read Less Info
Want to know what your home might be worth? Contact us for a FREE valuation!

Our team is ready to help you sell your home for the highest possible price ASAP

Bought with NON-MEMBER AGENT • Non Member Office
13276 Research Blvd, Suite # 107, Austin, Texas, 78750, United States






