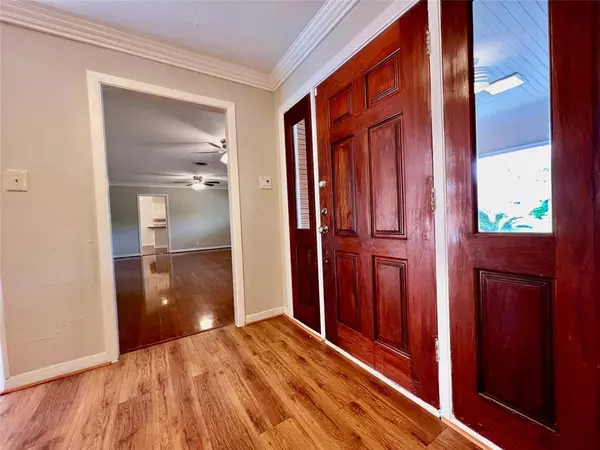$550,000
For more information regarding the value of a property, please contact us for a free consultation.
4 Beds
3 Baths
2,814 SqFt
SOLD DATE : 02/29/2024
Key Details
Property Type Single Family Home
Listing Status Sold
Purchase Type For Sale
Square Footage 2,814 sqft
Price per Sqft $195
Subdivision Braes Manor
MLS Listing ID 25293794
Sold Date 02/29/24
Style Traditional
Bedrooms 4
Full Baths 3
Year Built 1956
Annual Tax Amount $11,859
Tax Year 2023
Lot Size 9,063 Sqft
Acres 0.2081
Property Description
HIGH & DRY, NEVER FLOODED, Located on a High Elevated Lot. Nice Front Yard with Mature Trees & Two steps-up Long Front Walkway leading to Covered Porch Area. Nice Grand 4 Bedrooms 3 Full Baths with Great Floor plan for Big families & Big Gatherings. Spacious Formal Living and Dining room, Large Family Room with High Soaring Ceilings & Nice Wood Beams, Sliding Glass Doors over looks to big Backyard and Patio Area, Big Kitchen, Stainless appliances & Refrigerator, lots of Cabinet & Granite Counter Tops, open to Breakfast Room. Spacious Primary Bedroom with spacious Primary Bath, Whirlpool Tub & Separate Shower. Large 2nd, 3rd bedroom with Hardwood & Laminate Floors, big closets & Several Storage Closes too. Located in Sought after Braes Manor subdivision with Walking Distance to Longfellow Elementary School, Public Park & Braes Bayou Trails. Close to TMC, Downtown, Galleria Area, Reliant Stadium, Museum District, west University Area, U of H, Rice, St. Thomas Universities.
Location
State TX
County Harris
Area Knollwood/Woodside Area
Rooms
Bedroom Description All Bedrooms Down
Other Rooms Breakfast Room, Den, Formal Dining, Formal Living, Utility Room in House
Master Bathroom Full Secondary Bathroom Down, Primary Bath: Double Sinks, Primary Bath: Jetted Tub, Primary Bath: Separate Shower, Secondary Bath(s): Double Sinks, Secondary Bath(s): Tub/Shower Combo
Kitchen Breakfast Bar, Pantry, Second Sink
Interior
Interior Features Dryer Included, Refrigerator Included, Washer Included
Heating Central Electric
Cooling Central Electric
Flooring Laminate, Tile, Wood
Exterior
Exterior Feature Partially Fenced, Sprinkler System
Parking Features Attached Garage
Garage Spaces 2.0
Garage Description Auto Garage Door Opener
Roof Type Composition
Street Surface Concrete
Private Pool No
Building
Lot Description Corner
Faces North
Story 1
Foundation Slab
Lot Size Range 0 Up To 1/4 Acre
Sewer Public Sewer
Water Public Water
Structure Type Brick,Wood
New Construction No
Schools
Elementary Schools Longfellow Elementary School (Houston)
Middle Schools Pershing Middle School
High Schools Bellaire High School
School District 27 - Houston
Others
Senior Community No
Restrictions Deed Restrictions
Tax ID 083-197-000-0007
Energy Description Ceiling Fans
Acceptable Financing Cash Sale, Conventional, FHA, VA
Tax Rate 2.2019
Disclosures Owner/Agent
Listing Terms Cash Sale, Conventional, FHA, VA
Financing Cash Sale,Conventional,FHA,VA
Special Listing Condition Owner/Agent
Read Less Info
Want to know what your home might be worth? Contact us for a FREE valuation!

Our team is ready to help you sell your home for the highest possible price ASAP

Bought with Sweet Home Realty
13276 Research Blvd, Suite # 107, Austin, Texas, 78750, United States






