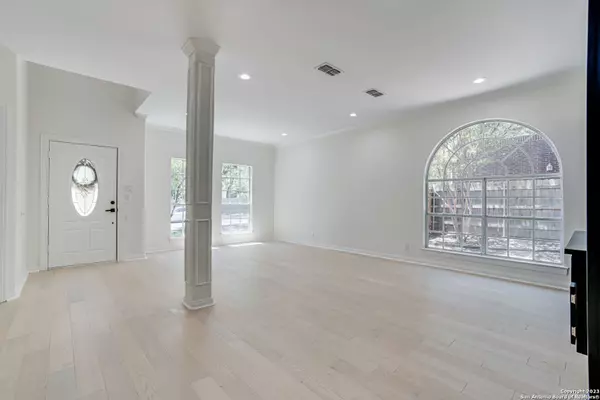$587,000
For more information regarding the value of a property, please contact us for a free consultation.
4 Beds
4 Baths
2,762 SqFt
SOLD DATE : 02/08/2024
Key Details
Property Type Single Family Home
Sub Type Single Residential
Listing Status Sold
Purchase Type For Sale
Square Footage 2,762 sqft
Price per Sqft $212
Subdivision Deerfield
MLS Listing ID 1721674
Sold Date 02/08/24
Style Two Story
Bedrooms 4
Full Baths 3
Half Baths 1
Construction Status Pre-Owned
HOA Fees $41
Year Built 1993
Annual Tax Amount $10,655
Tax Year 2022
Lot Size 0.266 Acres
Property Description
Elegantly renovated estate on .26 acre lot in the coveted neighborhood of DEERFIELD. Nestled among the beautiful tree lined streets on a corner lot, this exquisite 4-bedroom brick home offers timeless charm. Beautiful renovation throughout with new hard wood flooring, new carpet, new paint, new quartz, new fixtures, and new ceiling fans. This perfectly distributed floor plan offers dedicated office w/french doors, first floor primary suite, stunning open concept kitchen, breakfast area, and family room. Upstairs you will be greeted with a huge game/living room, three additional upstairs bedrooms and two full baths. The formal dining room features a beautiful wall of built-ins and windows. Retreat to the luxurious first-floor primary suite, a private oasis with huge windows looking out to a view of the park-like backyard. With its well appointed en-suite and beautifully renovated bath with dual vanities and a walk-in shower with separate soaking tub. Chef's dream with this incredible kitchen boasting quartz countertops, chef's kitchen faucet and island cooktop. Step outside into the expansive backyard, where you'll find a haven for outdoor living and entertainment on the stunning deck under the shade of beautiful mature trees. Located in the esteemed Deerfield community, you'll enjoy endless amenities, including a community pool, tennis courts, and scenic walking trails. The neighborhood is also conveniently situated near top-rated schools, shopping destinations, and dining options. Schedule your viewing today!
Location
State TX
County Bexar
Area 0600
Rooms
Master Bathroom Main Level 9X9 Tub/Shower Separate
Master Bedroom Main Level 14X18 DownStairs
Bedroom 2 2nd Level 12X13
Bedroom 3 2nd Level 10X12
Bedroom 4 2nd Level 12X12
Dining Room Main Level 12X22
Kitchen Main Level 14X14
Family Room Main Level 14X16
Study/Office Room Main Level 10X13
Interior
Heating Central
Cooling One Central
Flooring Carpeting, Wood
Heat Source Electric
Exterior
Parking Features Two Car Garage
Pool None
Amenities Available Pool, Tennis, Park/Playground, Jogging Trails, Sports Court, Basketball Court
Roof Type Composition
Private Pool N
Building
Foundation Slab
Sewer City
Water City
Construction Status Pre-Owned
Schools
Elementary Schools Huebner
Middle Schools Eisenhower
High Schools Churchill
School District North East I.S.D
Others
Acceptable Financing Conventional, FHA, VA, TX Vet, Cash
Listing Terms Conventional, FHA, VA, TX Vet, Cash
Read Less Info
Want to know what your home might be worth? Contact us for a FREE valuation!

Our team is ready to help you sell your home for the highest possible price ASAP

13276 Research Blvd, Suite # 107, Austin, Texas, 78750, United States






