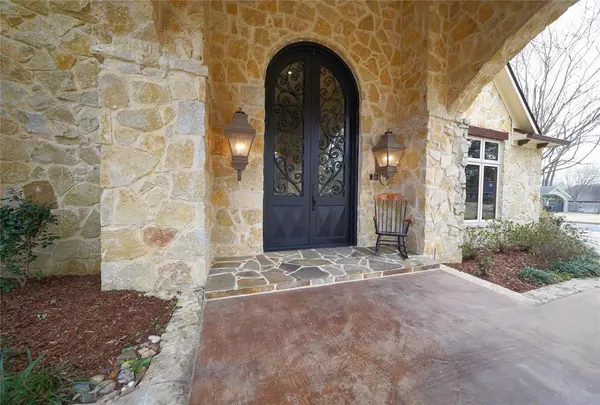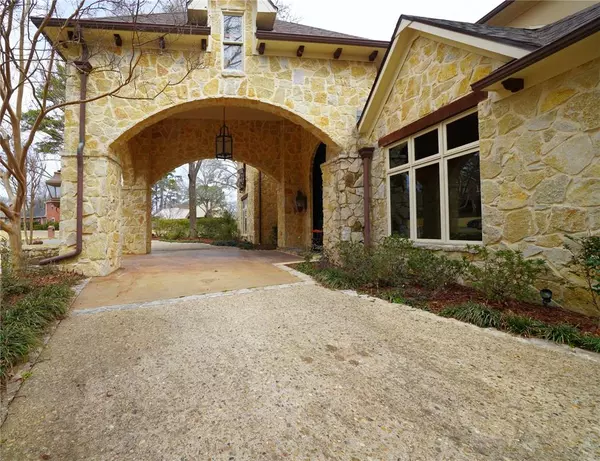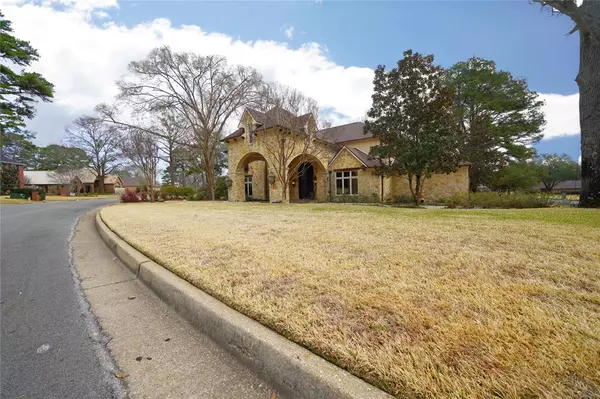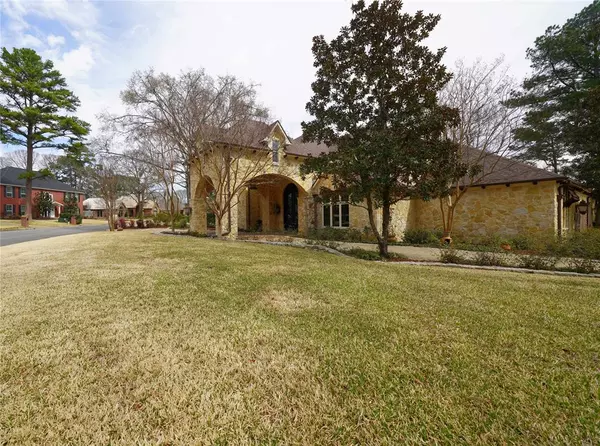$830,000
For more information regarding the value of a property, please contact us for a free consultation.
5 Beds
4.1 Baths
5,228 SqFt
SOLD DATE : 01/18/2024
Key Details
Property Type Single Family Home
Listing Status Sold
Purchase Type For Sale
Square Footage 5,228 sqft
Price per Sqft $171
Subdivision Hollytree
MLS Listing ID 91951059
Sold Date 01/18/24
Style Other Style
Bedrooms 5
Full Baths 4
Half Baths 1
HOA Y/N 1
Year Built 1984
Annual Tax Amount $15,455
Tax Year 2021
Lot Size 0.362 Acres
Acres 0.3616
Property Description
Spectacular custom home located in Hollytree, one of Tyler's premier golf developments. House is built on oversized corner lot with huge porte-cochere, circular drive with big trees and awesome landscaping. Home has 3 car garage plus an large work shop or storage area attached to the garage. Downstairs you will find a study with fireplace, formal dining, two and half baths, master bedroom, large family room, secondary bedroom, kitchen with all stainless steel appliances including Viking gas cooktop and big breakfast area, utility room with large pantry. Entry is impressive with huge custom iron doors and big circular staircase with beautiful iron handrail. Top of the stairs takes you to huge media room, projector and furniture to stay with the home. There are 3 bedrooms one with private bath and the other two bedrooms share a bathroom. Backyard is awesome for entertaining with large patio, gas grill, pizza oven and custom built in smoker perfect for smoking everything! Must see!
Location
State TX
County Smith
Rooms
Bedroom Description 2 Bedrooms Down,En-Suite Bath,Primary Bed - 1st Floor,Sitting Area,Walk-In Closet
Other Rooms 1 Living Area, Family Room, Formal Dining, Home Office/Study, Kitchen/Dining Combo, Library, Living Area - 1st Floor, Sun Room, Utility Room in House
Master Bathroom Primary Bath: Double Sinks, Primary Bath: Shower Only, Primary Bath: Soaking Tub, Secondary Bath(s): Separate Shower, Secondary Bath(s): Shower Only
Kitchen Breakfast Bar, Pantry, Walk-in Pantry
Interior
Interior Features Balcony, Central Vacuum, Crown Molding, Window Coverings, Fire/Smoke Alarm, Formal Entry/Foyer, High Ceiling, Refrigerator Included
Heating Central Electric, Zoned
Cooling Central Electric
Flooring Carpet, Tile, Wood
Fireplaces Number 1
Fireplaces Type Gaslog Fireplace
Exterior
Exterior Feature Back Yard, Back Yard Fenced, Covered Patio/Deck, Outdoor Kitchen, Porch, Subdivision Tennis Court, Workshop
Parking Features Attached Garage, Oversized Garage
Garage Spaces 3.0
Garage Description Auto Garage Door Opener, Circle Driveway, Workshop
Roof Type Composition
Private Pool No
Building
Lot Description Corner, Cul-De-Sac
Story 1
Foundation Slab
Lot Size Range 1/4 Up to 1/2 Acre
Sewer Public Sewer
Water Public Water
Structure Type Brick,Stone,Wood
New Construction No
Schools
Elementary Schools Dr Bryan C Jack Elementary School
Middle Schools Hubbard Middle School (Tyler)
High Schools Robert E Lee High School
School District 255 - Tyler
Others
Senior Community No
Restrictions Deed Restrictions
Tax ID 15000-0153-80-8001000
Energy Description Ceiling Fans,Digital Program Thermostat,Insulated/Low-E windows,Insulation - Batt
Tax Rate 2.0939
Disclosures Sellers Disclosure
Special Listing Condition Sellers Disclosure
Read Less Info
Want to know what your home might be worth? Contact us for a FREE valuation!

Our team is ready to help you sell your home for the highest possible price ASAP

Bought with Ebby Halliday - Tyler
13276 Research Blvd, Suite # 107, Austin, Texas, 78750, United States






