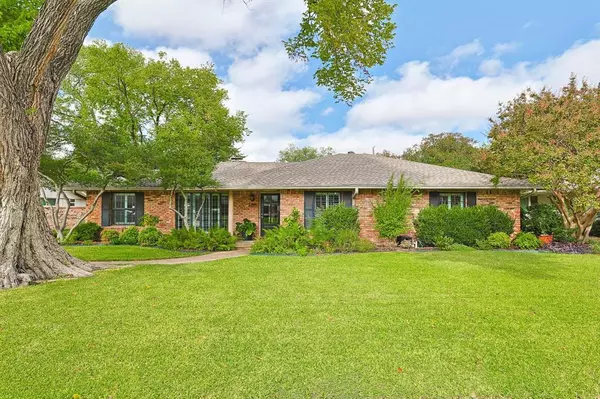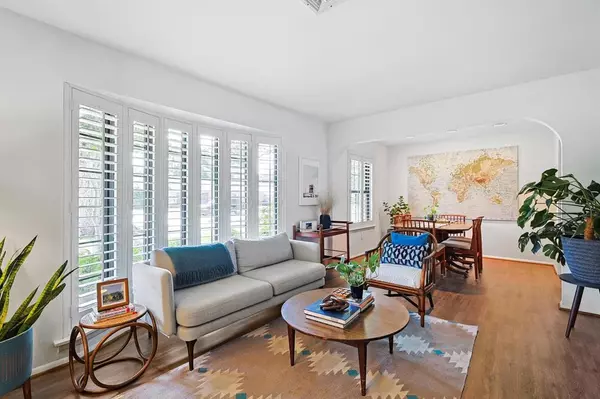$560,000
For more information regarding the value of a property, please contact us for a free consultation.
4 Beds
3 Baths
1,948 SqFt
SOLD DATE : 01/25/2024
Key Details
Property Type Single Family Home
Sub Type Single Family Residence
Listing Status Sold
Purchase Type For Sale
Square Footage 1,948 sqft
Price per Sqft $287
Subdivision Kenilworth Estates
MLS Listing ID 20460728
Sold Date 01/25/24
Style Traditional
Bedrooms 4
Full Baths 2
Half Baths 1
HOA Y/N None
Year Built 1961
Annual Tax Amount $12,447
Lot Size 9,931 Sqft
Acres 0.228
Lot Dimensions 81 x 123
Property Description
Beautiful 4 bedroom, 2.5 bathroom well-maintained NW Dallas home cared for by conscientious homeowners. NOT A FLIP! Large, regularly-inspected mature trees, including fig, pomegranate, and plum trees; updated Pella windows (under warranty); Elfa closet solutions in each bedroom; updated Trane HVAC, hot water heater with circulator, LVT flooring, and siding; KitchenAid appliances; Miele dishwasher; new built-in stainless steel ice machine; hard-wired alarm system; Leafguard gutters, French drains, and outdoor uplighting; and transferable foundation warranty. Large sunroom (not included in sq ft) overlooks the thoughtfully designed backyard with a pedestal natural gas grill. Office can be used as a 5th bedroom, with built-in shelving, cabinets and closet. Garage with lots of builtins and storage. Within walking distance of Northaven Trail, Royal Club Pool, and outstanding Degolyer Elementary (8 rating)
Location
State TX
County Dallas
Community Jogging Path/Bike Path, Sidewalks
Direction 635 to Marsh Lane South. Royal Lane Right (west) and Cromwell Right (north). Left on Whitehall.
Rooms
Dining Room 2
Interior
Interior Features Cable TV Available, Eat-in Kitchen, High Speed Internet Available, Pantry
Heating Central, Natural Gas
Cooling Attic Fan, Ceiling Fan(s), Central Air
Flooring Luxury Vinyl Plank, Tile
Fireplaces Number 1
Fireplaces Type Brick, Family Room, Masonry, Raised Hearth
Appliance Built-in Gas Range, Dishwasher, Disposal, Electric Oven, Ice Maker, Microwave
Heat Source Central, Natural Gas
Laundry Electric Dryer Hookup, Utility Room, Full Size W/D Area
Exterior
Exterior Feature Covered Patio/Porch, Gas Grill, Rain Gutters, Outdoor Grill, Private Yard
Garage Spaces 2.0
Fence Back Yard, Fenced, Gate, Wood
Community Features Jogging Path/Bike Path, Sidewalks
Utilities Available All Weather Road, Alley, Cable Available, City Sewer, City Water, Curbs, Electricity Connected, Individual Gas Meter, Individual Water Meter, Overhead Utilities, Phone Available, Sidewalk
Roof Type Composition
Total Parking Spaces 2
Garage Yes
Building
Story One
Foundation Slab
Level or Stories One
Structure Type Brick,Radiant Barrier,Vinyl Siding
Schools
Elementary Schools Degolyer
Middle Schools Marsh
High Schools White
School District Dallas Isd
Others
Ownership Briggs
Acceptable Financing Cash, Conventional
Listing Terms Cash, Conventional
Financing Conventional
Read Less Info
Want to know what your home might be worth? Contact us for a FREE valuation!

Our team is ready to help you sell your home for the highest possible price ASAP

©2025 North Texas Real Estate Information Systems.
Bought with Jill Nelson • Coldwell Banker Apex, REALTORS
13276 Research Blvd, Suite # 107, Austin, Texas, 78750, United States






