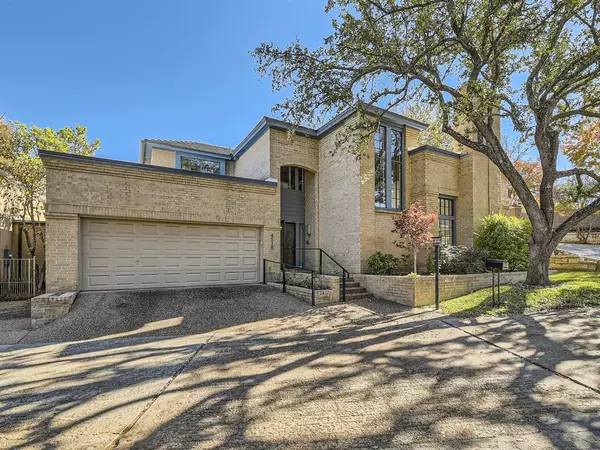$579,000
For more information regarding the value of a property, please contact us for a free consultation.
3 Beds
4 Baths
3,178 SqFt
SOLD DATE : 01/23/2024
Key Details
Property Type Single Family Home
Sub Type Single Family Residence
Listing Status Sold
Purchase Type For Sale
Square Footage 3,178 sqft
Price per Sqft $182
Subdivision Overton Terrace Twnhms
MLS Listing ID 20485395
Sold Date 01/23/24
Style Traditional
Bedrooms 3
Full Baths 2
Half Baths 2
HOA Fees $300/mo
HOA Y/N Mandatory
Year Built 1980
Annual Tax Amount $11,332
Lot Size 4,530 Sqft
Acres 0.104
Property Description
Click the Virtual Tour link to view the 3D walkthrough. Welcome to this expansive home offering over 3,000 square feet of luxurious living space. The foyer features a stunning 4x8 glass terrarium, that sets the tone for the rest of the house. New carpet and neutral paint tones provide a blank canvas for new owners. The living room and dining space showcase a large open concept, flooded with natural light, creating an entertainer's paradise complete with a wet bar – perfect for hosting. The kitchen boasts white cabinetry, ample counter space, built-in appliances, and a center island. The generously sized primary bedroom is a retreat on its own, featuring a cozy fireplace and luxurious private ensuite. The upper loft is versatile and ideal for a home office or game room, catering to various lifestyle needs. A new roof was installed in 2023, as well as a new AC and water heater in 2022, ensuring peace of mind. A serene outdoor space awaits, complete with a privacy fence and stone patio!
Location
State TX
County Tarrant
Community Community Pool, Jogging Path/Bike Path, Park
Direction Head SW on Chisholm Trail Pkwy. Take the Edwards Ranch Rd exit toward Clearfork. Turn left onto Edwards Ranch Rd. At the traffic circle, take the 3rd exit onto Clearfork Main St. Turn right onto S Hulen St. Turn left onto Overton Terrace Ct. Turn left to stay on Overton Terrace Ct. Home on right.
Rooms
Dining Room 2
Interior
Interior Features Built-in Features, Cable TV Available, Decorative Lighting, Double Vanity, Eat-in Kitchen, Granite Counters, High Speed Internet Available, Kitchen Island, Loft, Walk-In Closet(s), Wet Bar
Heating Central
Cooling Ceiling Fan(s), Central Air
Flooring Carpet, Tile
Fireplaces Number 2
Fireplaces Type Living Room, Master Bedroom, Wood Burning
Appliance Dishwasher, Disposal, Electric Cooktop, Electric Water Heater, Double Oven
Heat Source Central
Laundry Utility Room, On Site
Exterior
Exterior Feature Private Yard
Garage Spaces 2.0
Fence Back Yard, Brick, Fenced, Wood
Community Features Community Pool, Jogging Path/Bike Path, Park
Utilities Available Cable Available, City Sewer, City Water, Electricity Available, Phone Available, Sewer Available
Roof Type Composition
Total Parking Spaces 2
Garage Yes
Building
Lot Description Corner Lot, Few Trees, Landscaped
Story Two
Foundation Slab
Level or Stories Two
Structure Type Brick,Siding
Schools
Elementary Schools Tanglewood
Middle Schools Meacham
High Schools Paschal
School District Fort Worth Isd
Others
Restrictions Deed
Ownership James & Jeanne Duke
Acceptable Financing Cash, Conventional, FHA, VA Loan
Listing Terms Cash, Conventional, FHA, VA Loan
Financing Conventional
Read Less Info
Want to know what your home might be worth? Contact us for a FREE valuation!

Our team is ready to help you sell your home for the highest possible price ASAP

©2024 North Texas Real Estate Information Systems.
Bought with Nick Poulos • RFP Homes LLC

13276 Research Blvd, Suite # 107, Austin, Texas, 78750, United States






